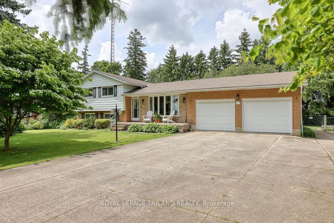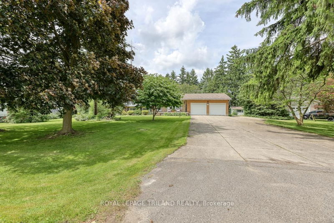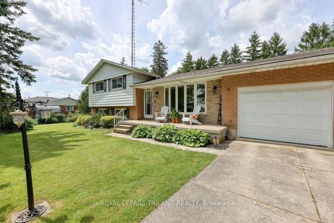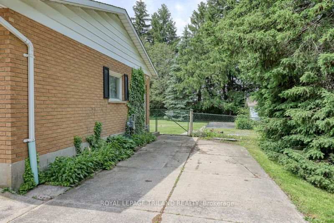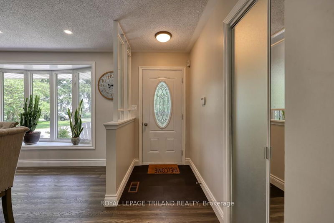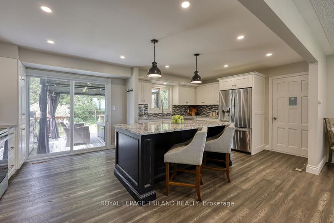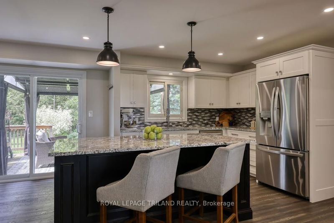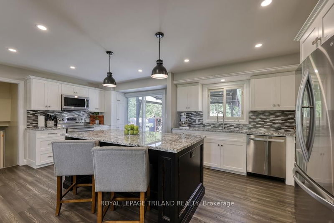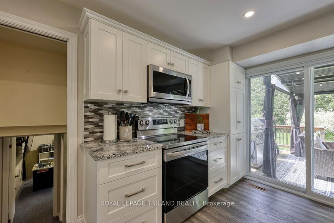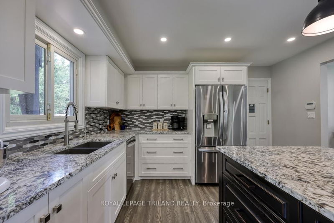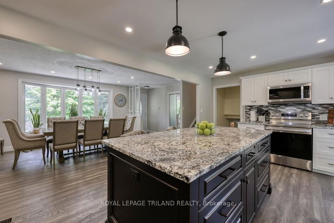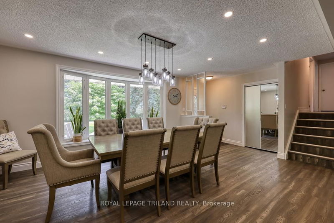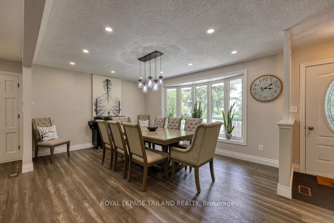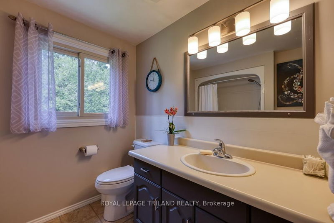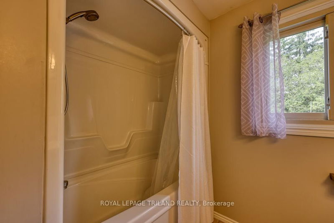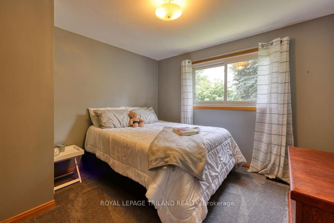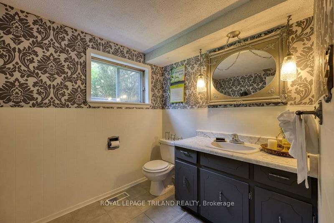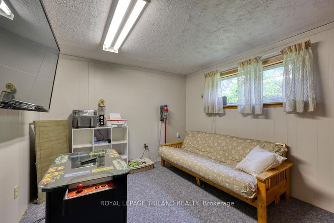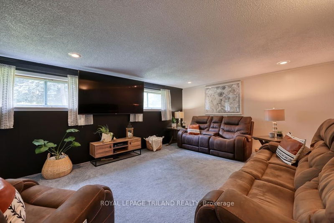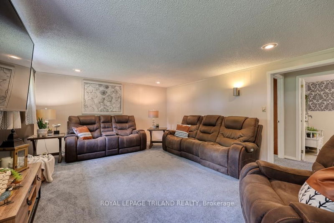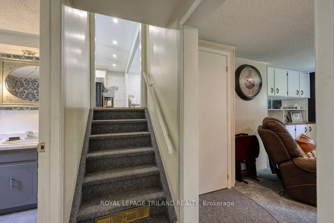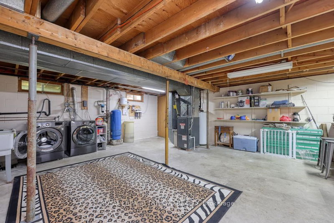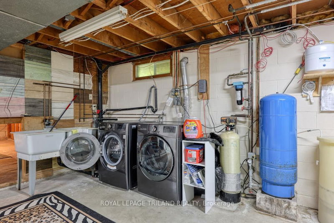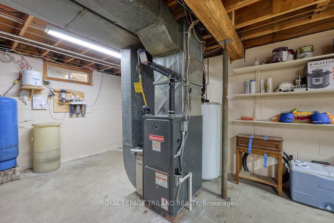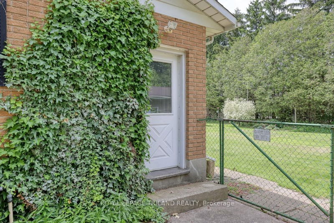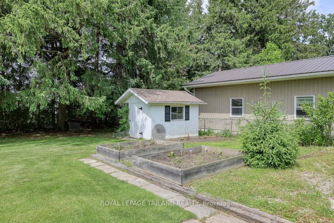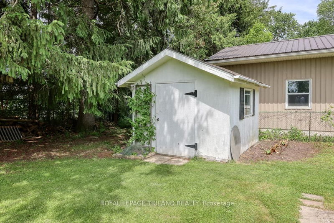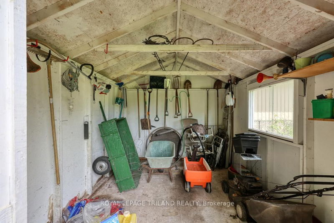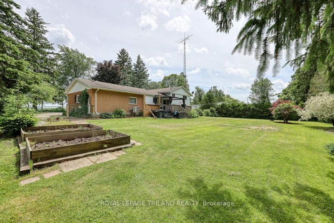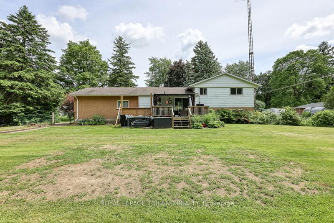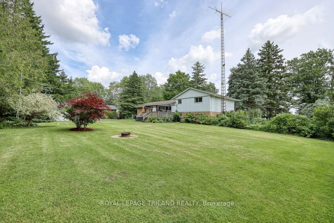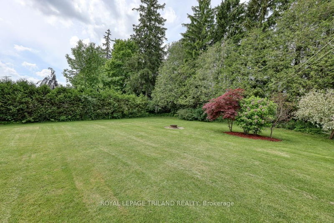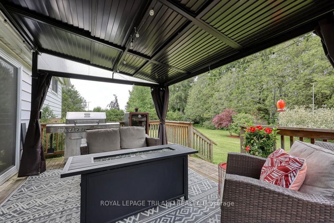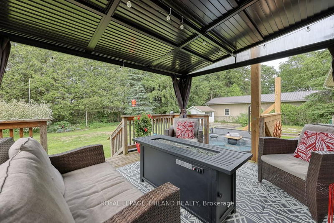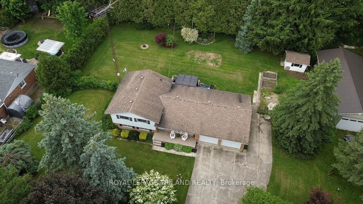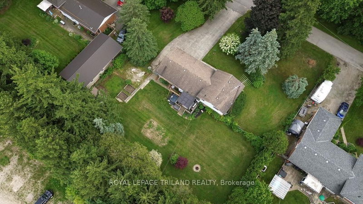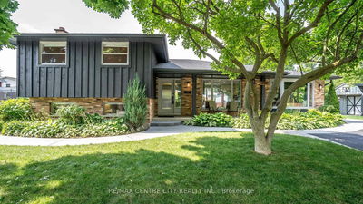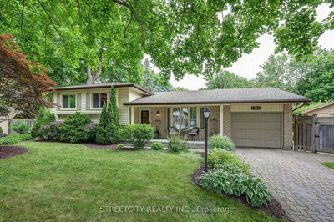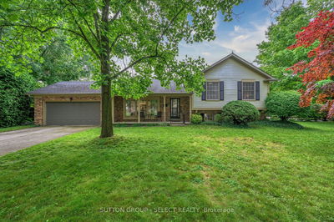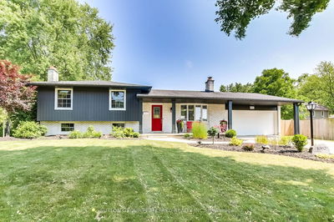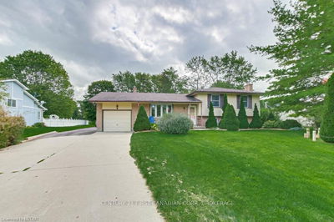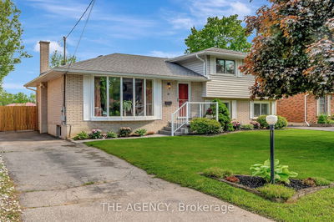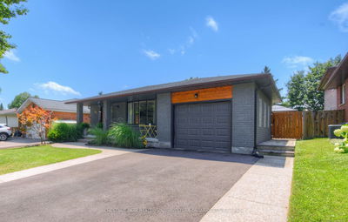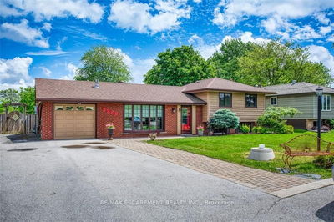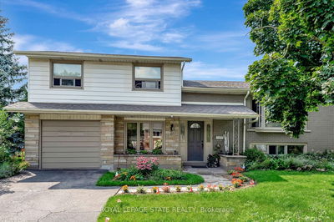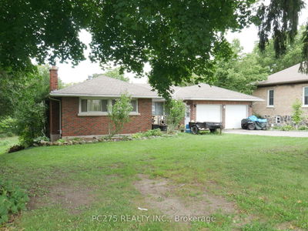Peaceful half acre property with panoramic views! A scenic seldom traveled, tree-lined street on the edge of town leads to this serene setting & pristine 3+1 bedroom, 2 bath side split with over sized 2 car garage. Here, youre still connected to all amenities. Mere minutes to 401 with the added bonus of privacy, a lush rural vibe & a no exit road. Take it all in as you pull into the triple wide concrete drive. Put your feet up, relax on the sprawling porch and get a feel for the tranquility. Stepping inside, youll be wowed by the bright & open remodeled main floor and simply stunning kitchen! Natural light streams in & engineered hardwood flows cohesively. Crisp white cabinets contrast impeccably with the deep dark 7' island & gorgeous granite counters, SS appliances, stylish back-splash. All this accented by perfect lighting! Newer patio doors open to the back-yard & deck with gazebo. Hardwood continues into the upper where youll find 3 spacious bedrooms with new carpet (2024)! The primary fits a king-size bed & has double closets. Spacious, sparkling & spotless 4-pce bathroom. Youll love the versatility of the lower level! Here, a 4th bedroom easily works as a home office or childrens playroom. Modern, spacious 2-pce bath. The sun-filled, family room is THE space to hang out! Unfinished 4th level holds huge potential for a rec/games rm & features a walk-up to the garage. What about this expansive, private & fully fenced backyard? Unwind in the newer hot tub under starlit skies, theres room for the shop or pool of your dreams here. Handy storage shed. Lots of parking for 8+ with space for RVs. Indulge your hobbies in the 22 x 25' insulated garage, newer overhead doors, 220 amp with direct access to the kitchen & basement. Notables: 6 LG appliances (2020) & dining set included, some newer windows, no rentals! Does this exceptional value & amazing location sound appealing? Don't miss outmake this enviable country-like property at 454 Haines Street your own!
Property Features
- Date Listed: Wednesday, June 05, 2024
- Virtual Tour: View Virtual Tour for 454 Haines Street
- City: Ingersoll
- Neighborhood: Ingersoll - North
- Major Intersection: FROM 401: EXIT NORTH ON CULLODEN RD AND TURN WEST ON INGERSOLL ST. FOLLOW INGERSOLL ST N TO HAINES ST, TURN WEST ON HAINES. PROPERTY IS ON NORTH SIDE OF HAINES.
- Full Address: 454 Haines Street, Ingersoll, N5C 2S5, Ontario, Canada
- Kitchen: Eat-In Kitchen
- Living Room: Main
- Family Room: Lower
- Listing Brokerage: Royal Lepage Triland Realty - Disclaimer: The information contained in this listing has not been verified by Royal Lepage Triland Realty and should be verified by the buyer.

