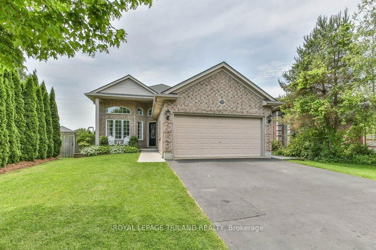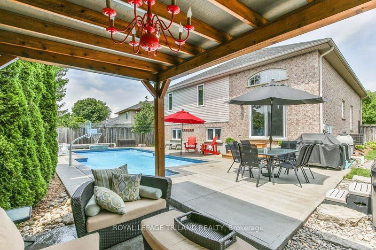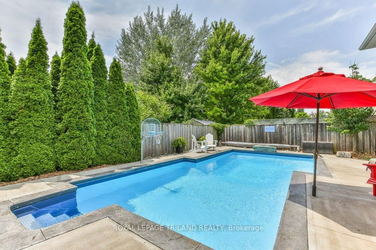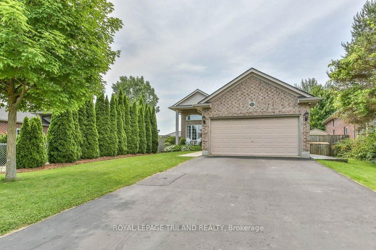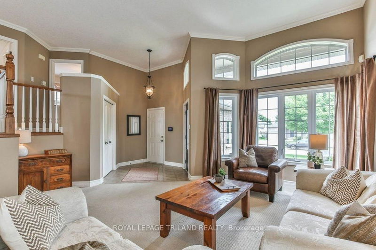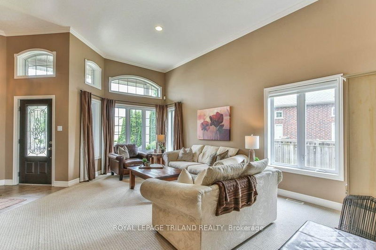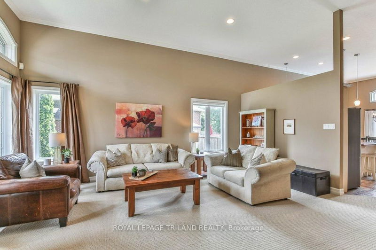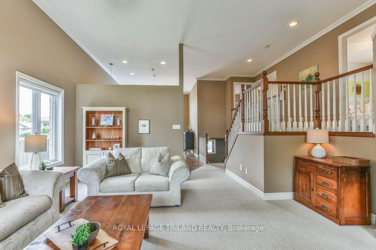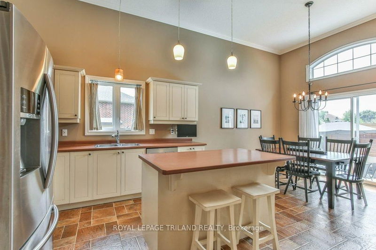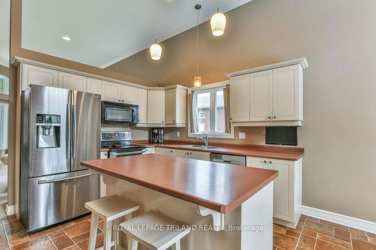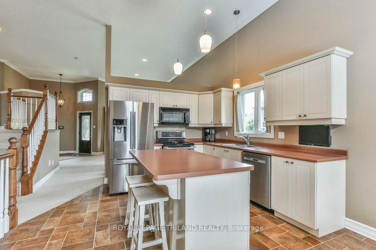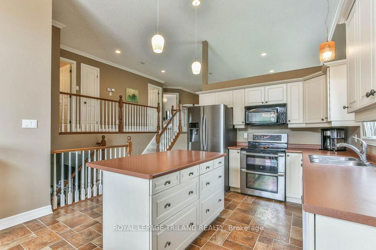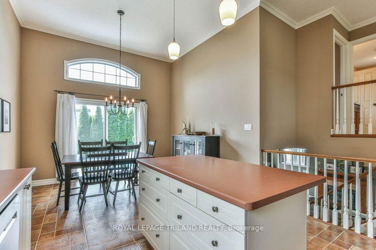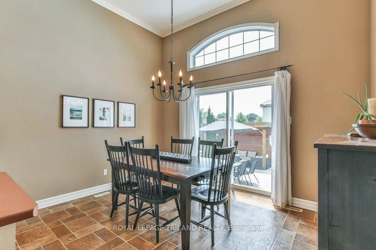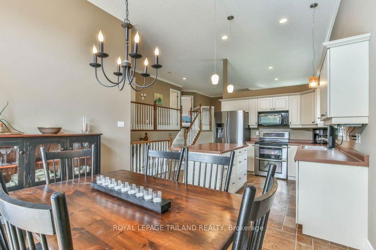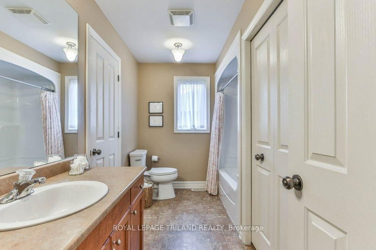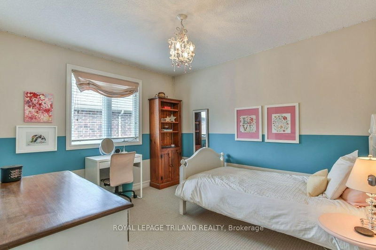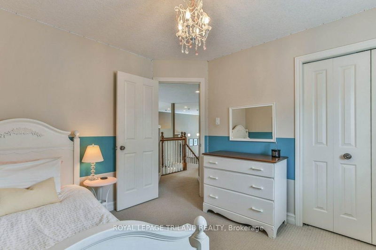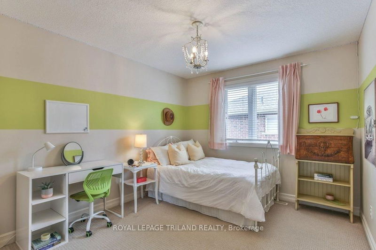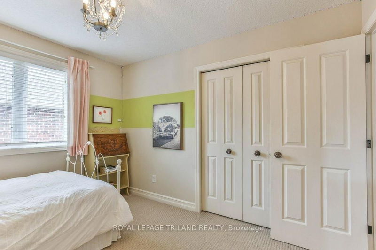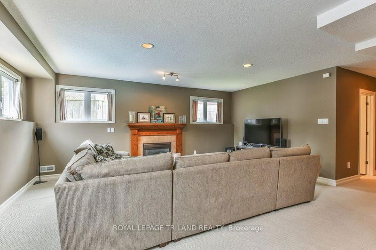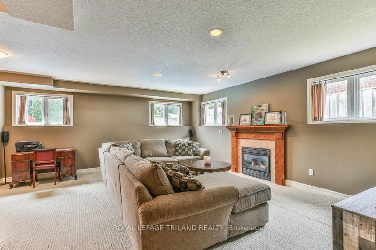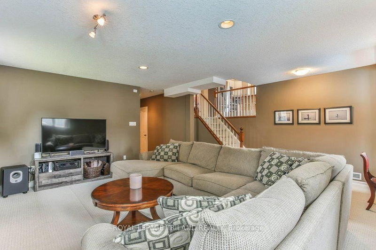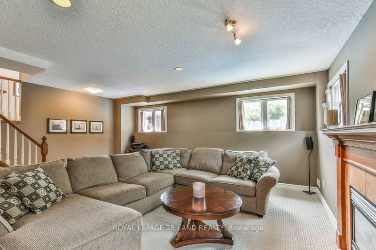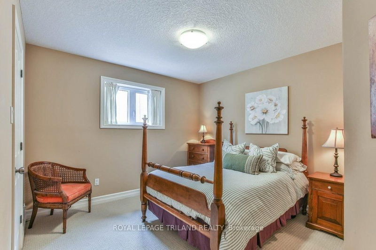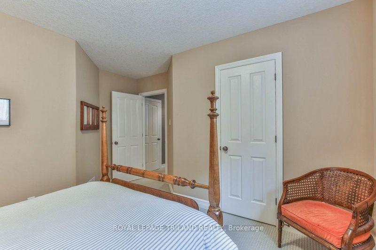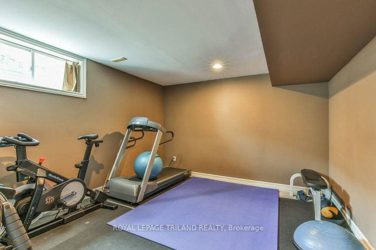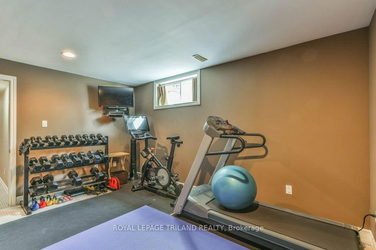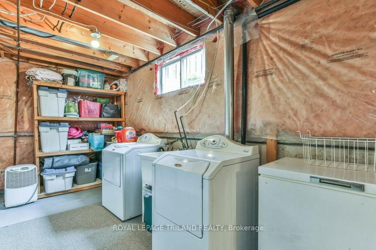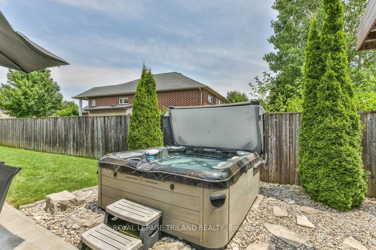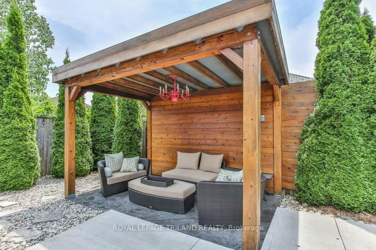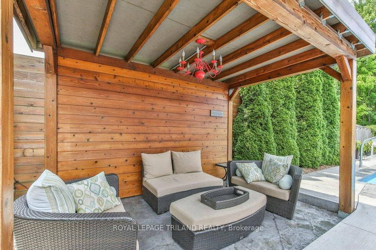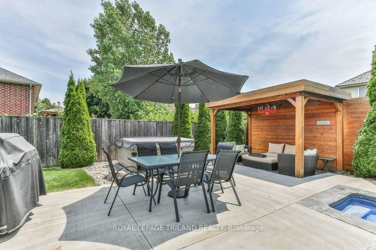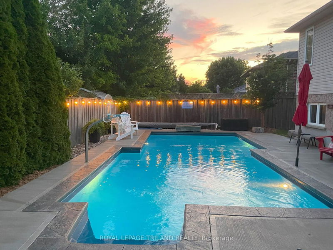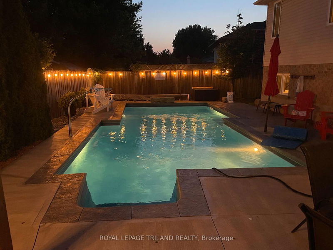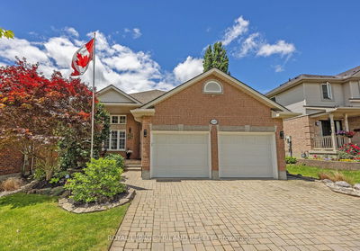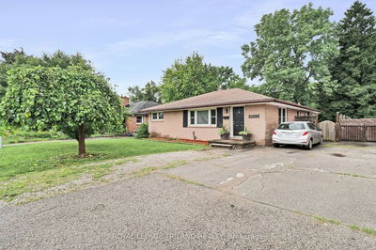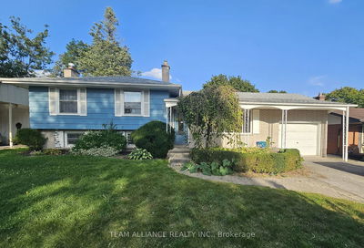Welcome to this 3+1 bedroom home in the highly coveted Stoney Creek school district in North London. This one owner, former model home floor offers high ceilings on the main floor, and includes a bright and spacious living room and a large kitchen with an island, ample cabinet and counter space & stainless appliances. The dining space off the kitchen has convenient access to the backyard, an ideal setup for BBQing and entertaining. On the second floor you will find a large primary bedroom with a walk-in closet, a 4 piece bathroom, and two additional good-sized bedrooms. In the lower level, enjoy the large family room with a fireplace. The lower level also provides a 4th bedroom with walk-in closet and 3 piece bathroom, making this space great for overnight guests. The basement of this home includes a den, gym/workout room, large storage room, cold room and utility room. Outside you will find a backyard oasis with a custom heated salt water pool with extended shallow end for volleyball/ basketball or other activities for the kids. The gazebo provides the perfect outdoor living room space. There is plenty of parking available in the double driveway and the double garage. This home has so much to offer you and your family, don't miss this opportunity!
Property Features
- Date Listed: Thursday, June 20, 2024
- Virtual Tour: View Virtual Tour for 909 FOGERTY Street
- City: London
- Neighborhood: North C
- Major Intersection: MARIGOLD ST.
- Full Address: 909 FOGERTY Street, London, N5X 4G6, Ontario, Canada
- Kitchen: Main
- Living Room: Main
- Family Room: Lower
- Listing Brokerage: Royal Lepage Triland Realty - Disclaimer: The information contained in this listing has not been verified by Royal Lepage Triland Realty and should be verified by the buyer.

