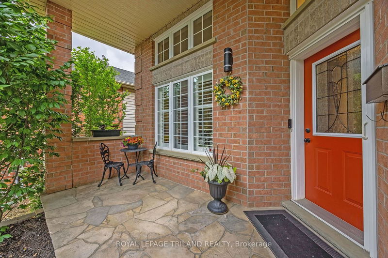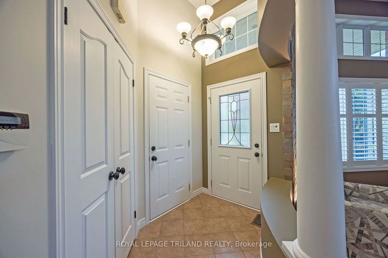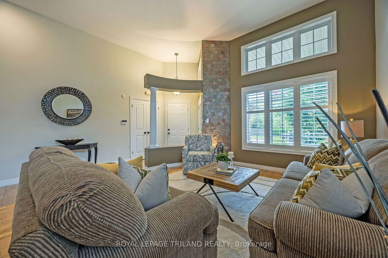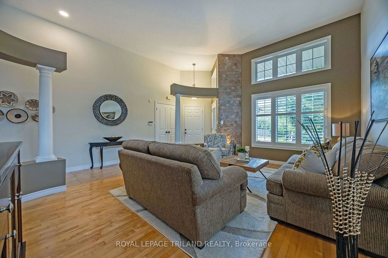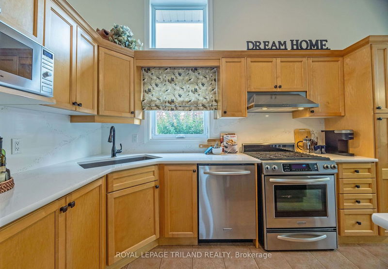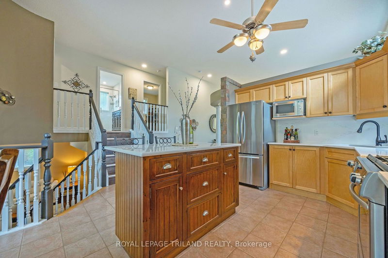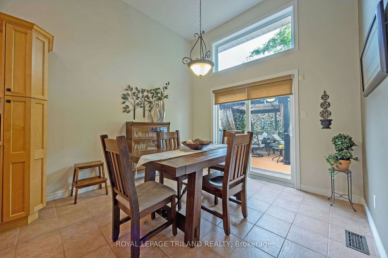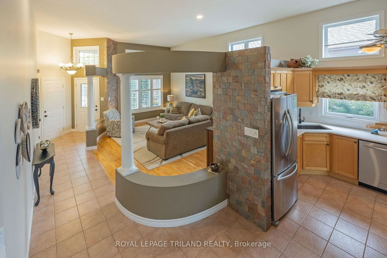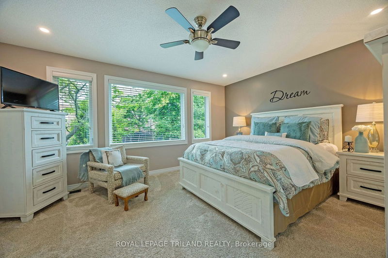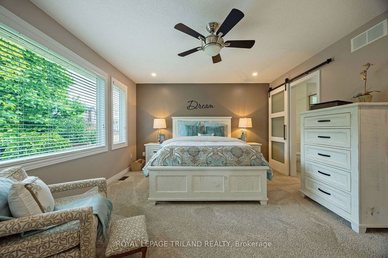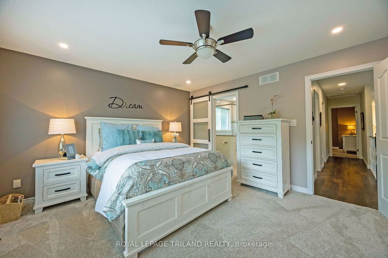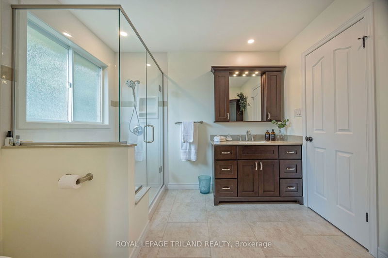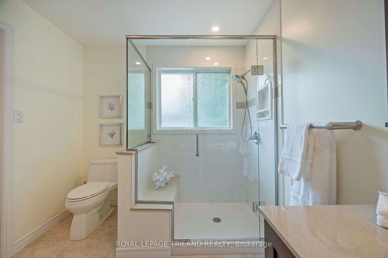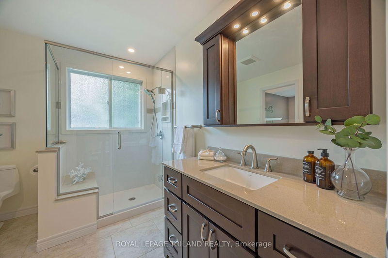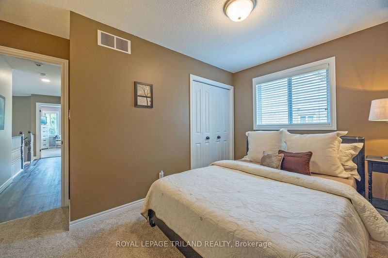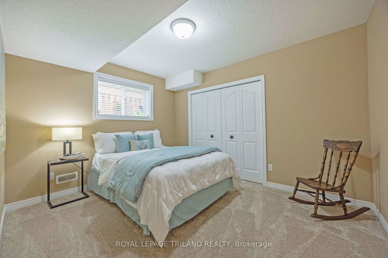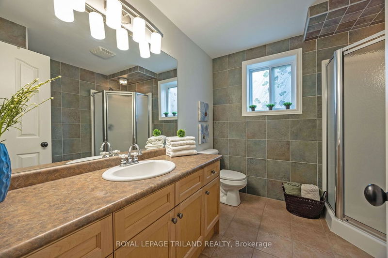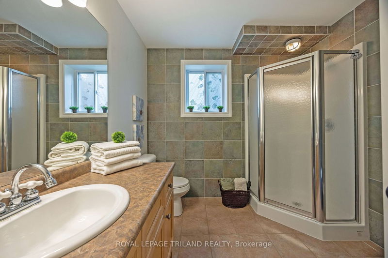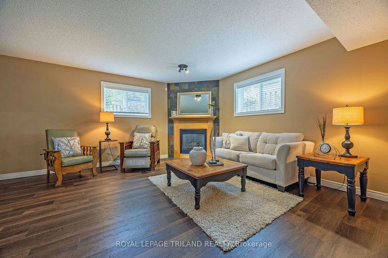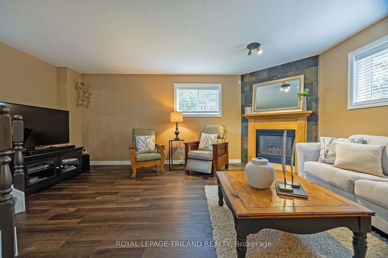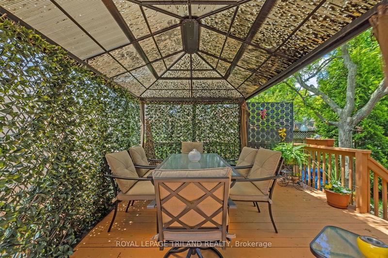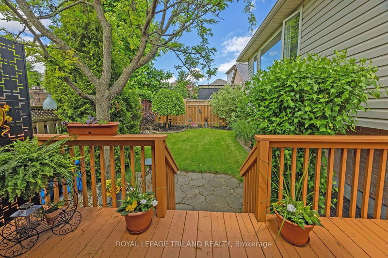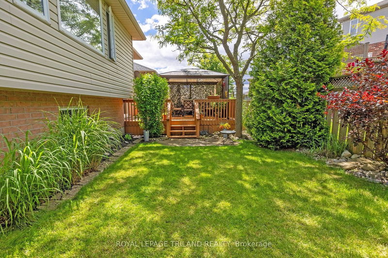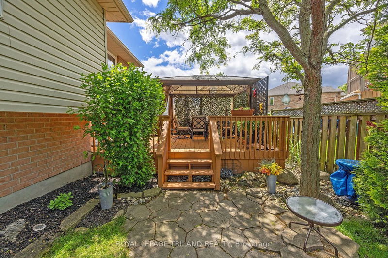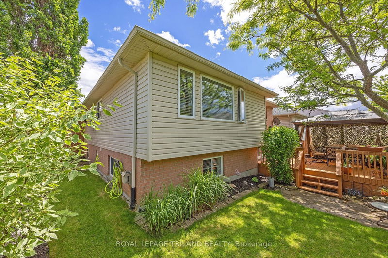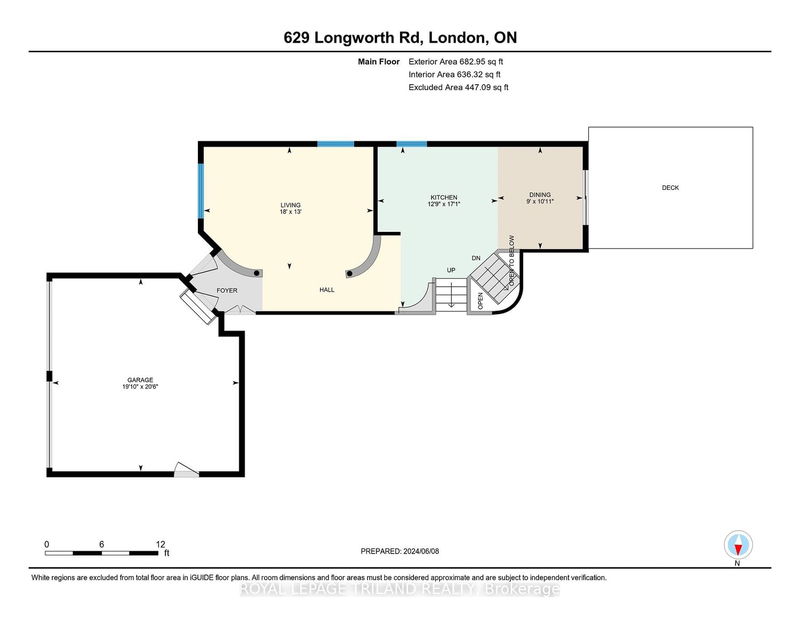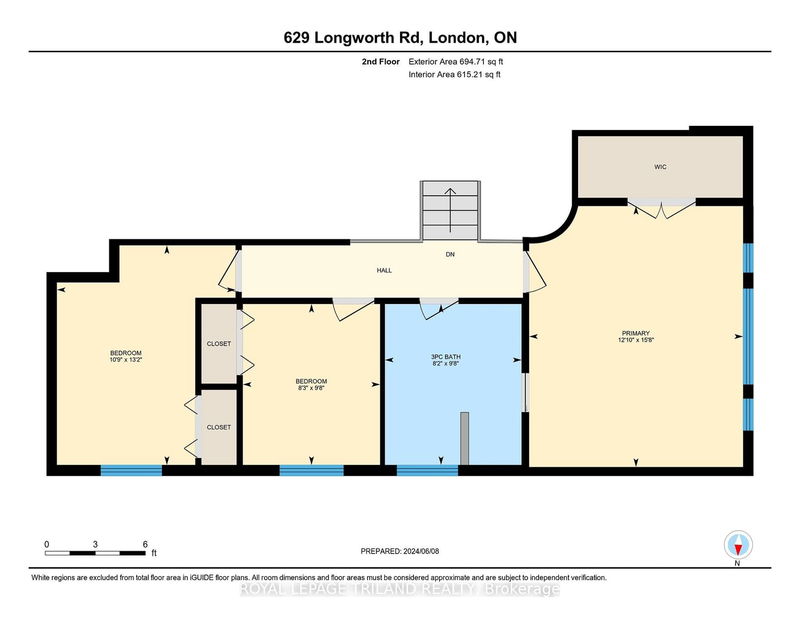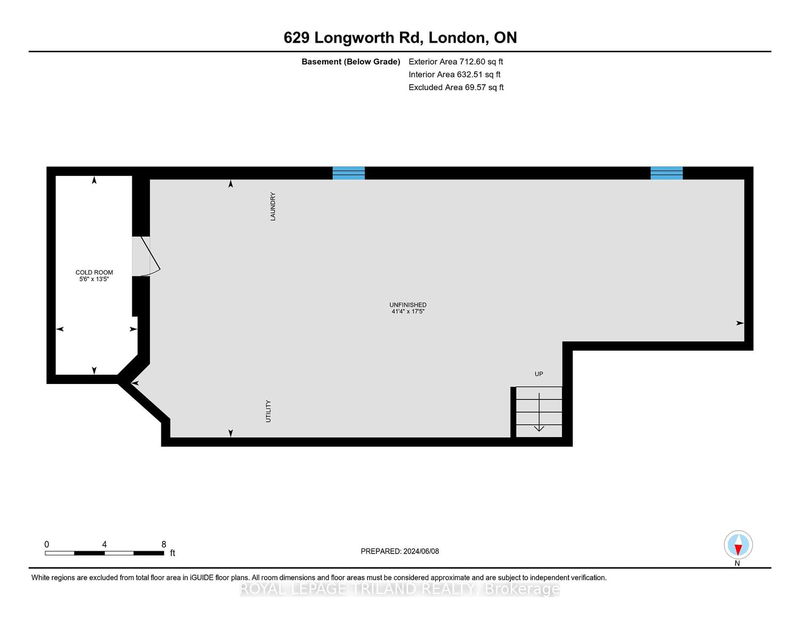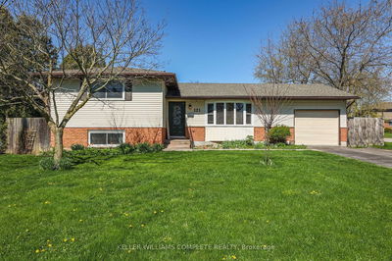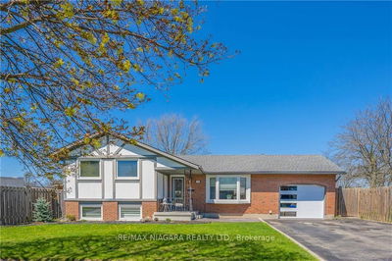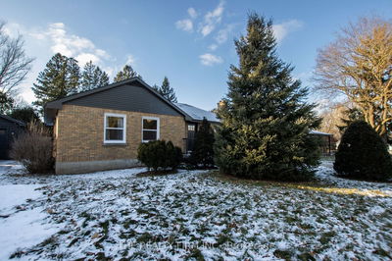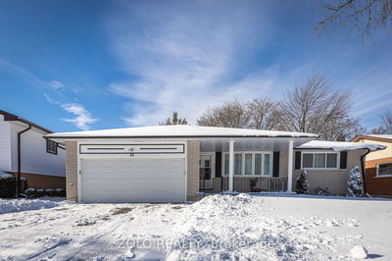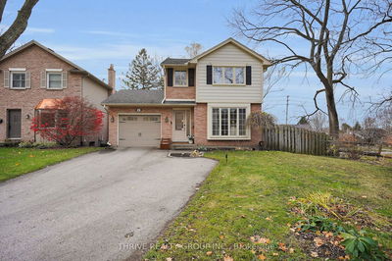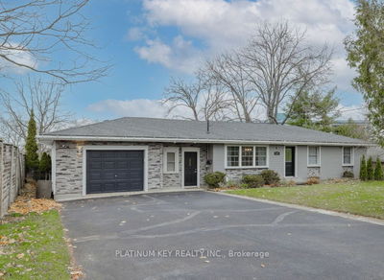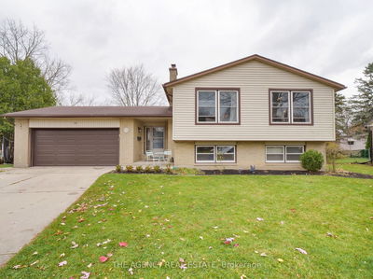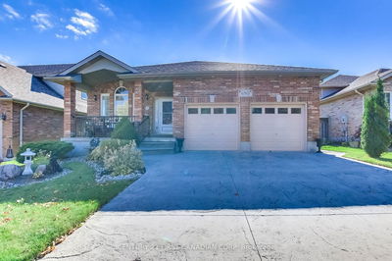This spectacular Westmount open concept Cameron built home offers a touch of elegance with tasteful decor and is immaculate and pristine. Decorative columns & curved bulkheads, large windows throughout offers loads of light, 13.5 foot ceilings through main floor, hardwood flooring in living room and ceramic in the kitchen, updated plank flooring in the lower and stairs and updated carpet in the bedrooms, 3 + 1 bedrooms, 2 full bathrooms, professional landscaping and 2 accent walls decor w/copper slate stone. Enjoy cooking on the gas stove in the updated kitchen with maple cabinetry w/crown moulding & custom island with 2 bar stools, quartz countertop and backsplash, easy glide cupboards and, access to private deck area with gas Broil King BBQ and gazebo with screening and privacy feature for those quiet morning coffees or social gatherings with friends. Huge primary bedroom with walk in designer closet. Gorgeous luxury cheater ensuite with glass wall shower and granite countertops. Gas fireplace in lower rec room offers a cozy retreat plus plenty of space, separate bathroom and guest room as well as a full basement for storage with great ceiling height. This property is a true gem and ready for the most discriminating Buyer
Property Features
- Date Listed: Monday, June 10, 2024
- Virtual Tour: View Virtual Tour for 629 Longworth Road
- City: London
- Neighborhood: South L
- Full Address: 629 Longworth Road, London, N6K 4W3, Ontario, Canada
- Living Room: Main
- Kitchen: Main
- Listing Brokerage: Royal Lepage Triland Realty - Disclaimer: The information contained in this listing has not been verified by Royal Lepage Triland Realty and should be verified by the buyer.


