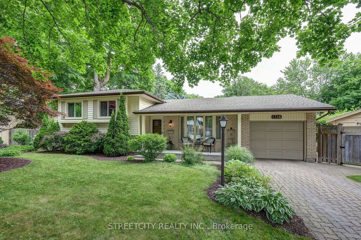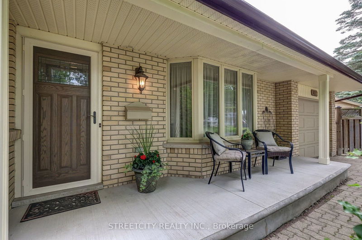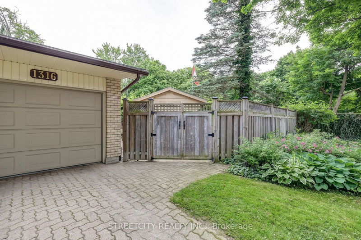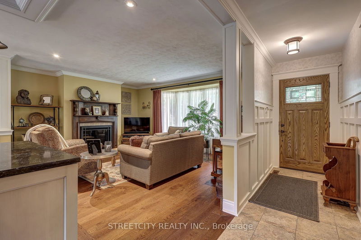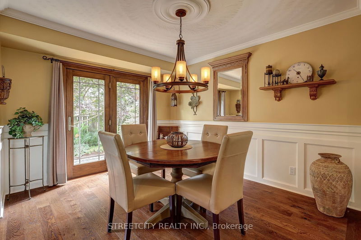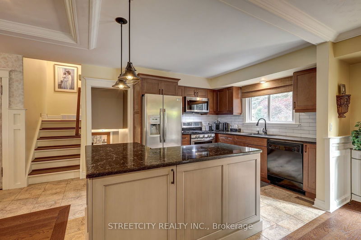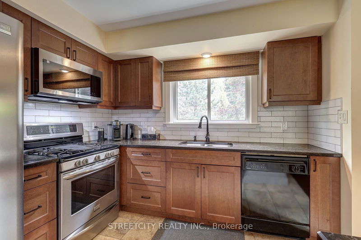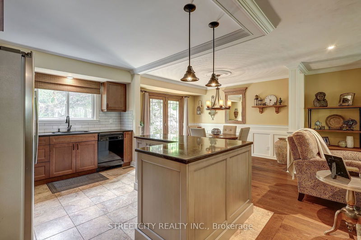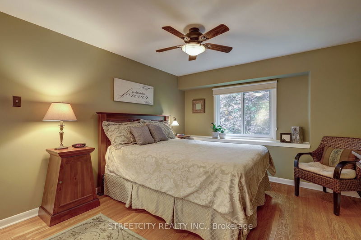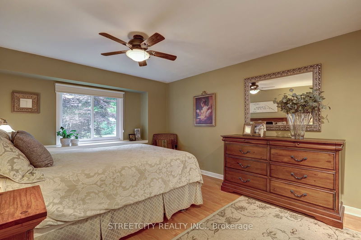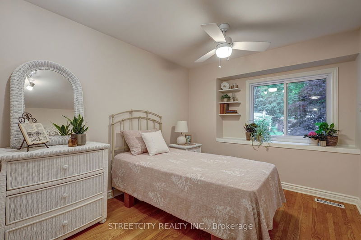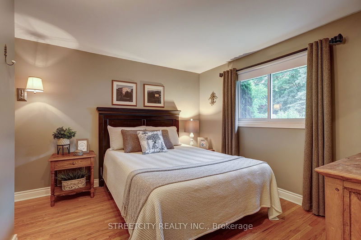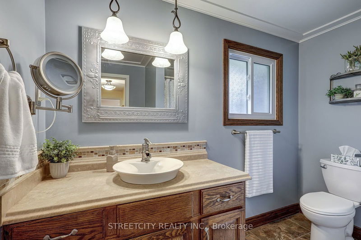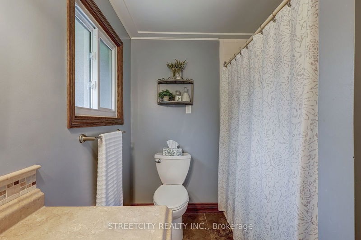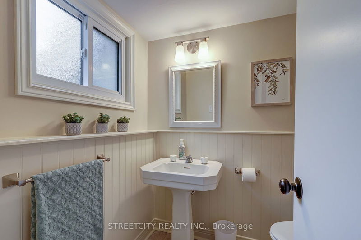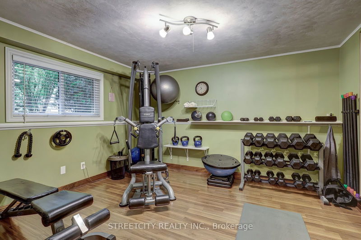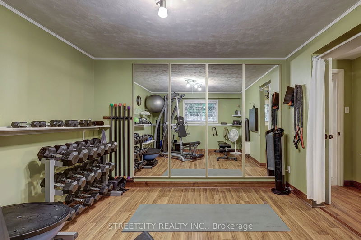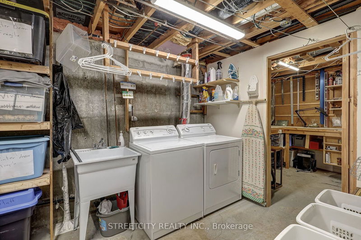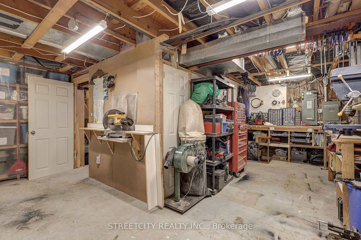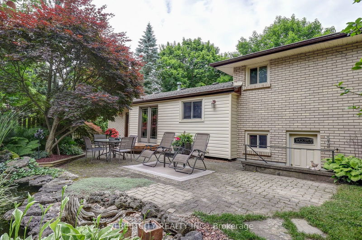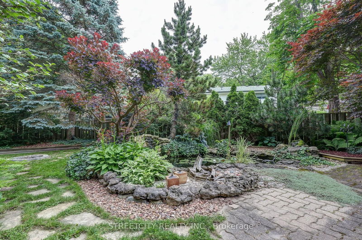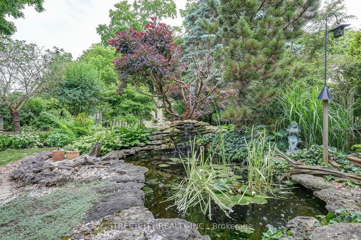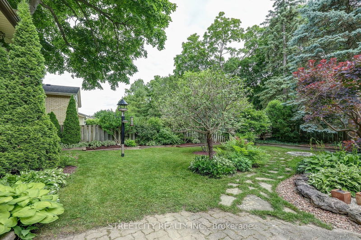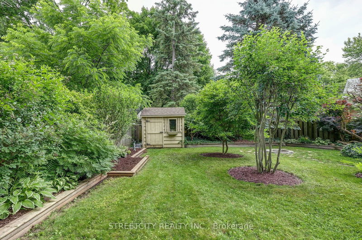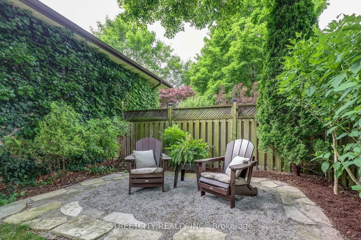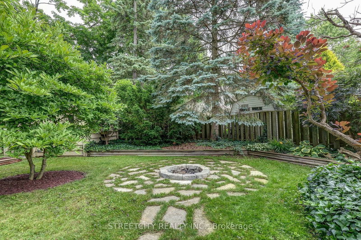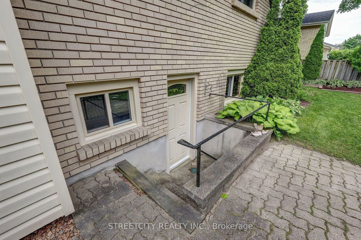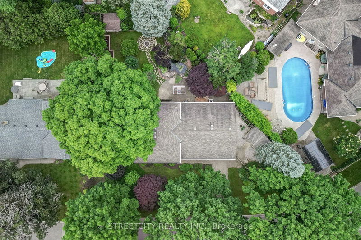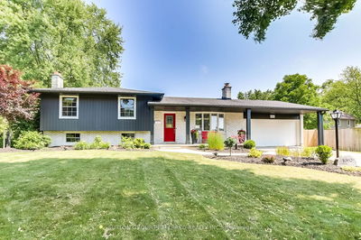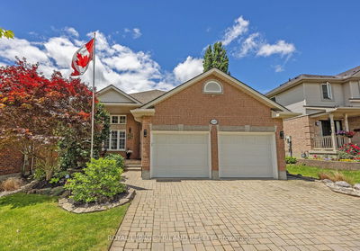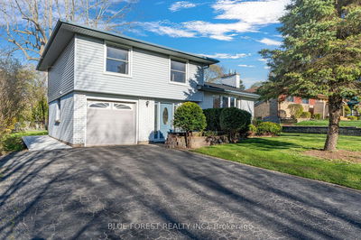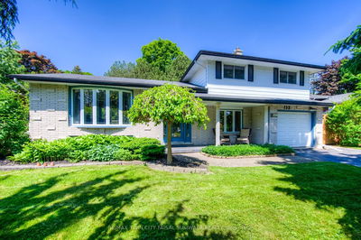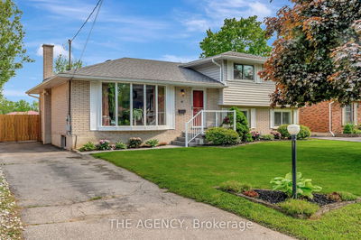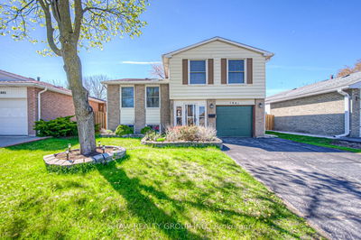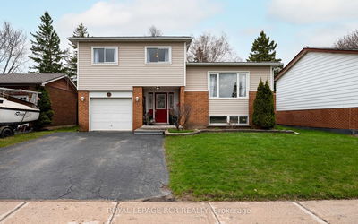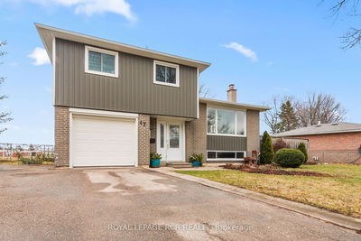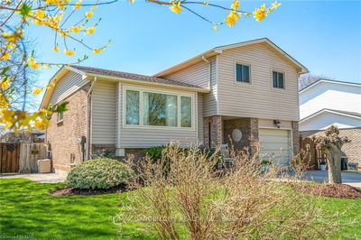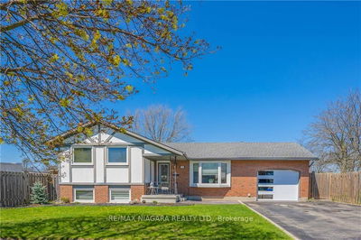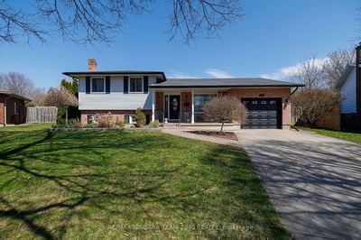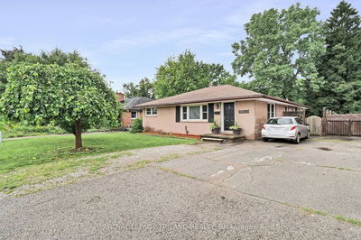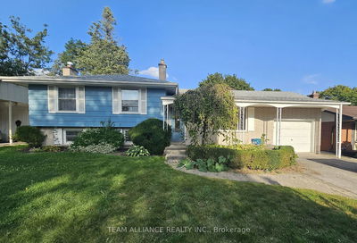Here's your opportunity to own a dream family home in Northridge. Perfectly located within walking distance to excellent schools, shopping & hiking trails. This 3+2 bedroom home sits on a generous lot lined with mature trees. The covered front porch invites you into an incredible main floor showcasing stunning engineered hardwood floors, custom trim work & a gorgeous fireplace in the living room. The newer kitchen boasts stone countertops & an island, seamlessly flowing into the dining room, which opens through patio doors to a fully fenced backyard oasis. This outdoor retreat includes a pond, low-maintenance landscaping, two sheds & ample space for a trailer. The upper level features three spacious bedrooms & a full bathroom, while the lower level, accessible via walk-up entrance to the backyard, is currently utilized as a fitness studio. This level includes two additional bedrooms, a family room and bathroom. The 4th level features a workshop and laundry room. A dream to show!
Property Features
- Date Listed: Tuesday, June 25, 2024
- Virtual Tour: View Virtual Tour for 1316 Rideau Lane
- City: London
- Neighborhood: North R
- Full Address: 1316 Rideau Lane, London, N5X 1X4, Ontario, Canada
- Living Room: Fireplace
- Kitchen: Stone Counter
- Listing Brokerage: Streetcity Realty Inc. - Disclaimer: The information contained in this listing has not been verified by Streetcity Realty Inc. and should be verified by the buyer.

