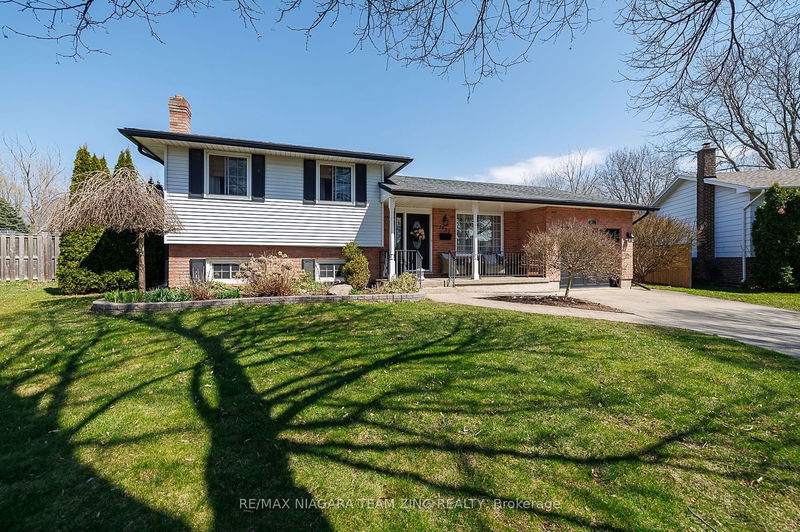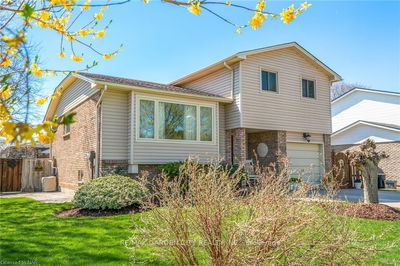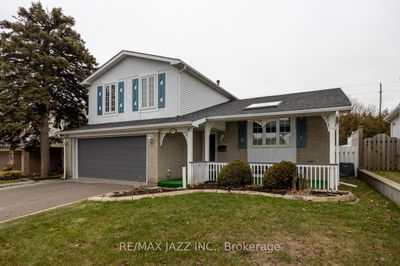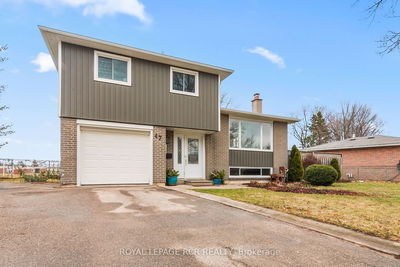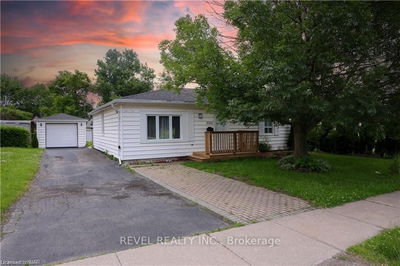Experience the essence of suburban living with this picturesque home in centeral Niagara Falls, this 3+1 bedroom, 2 bathroom home is nestled on a peaceful court and backing onto Charnwood Park. Recently updated and well maintained, this side-split home spans four levels, ensuring ample space for comfortable living. Step inside to discover a seamless blend of modern sophistication and timeless charm. Hardwood floors throughout the living areas, while modern finishes add a touch of elegance. The dining room includes sliding doors leading to the adorable back deck and patio space, with no rear neighbours! Upstairs, all three bedrooms are together with updated carpet flooring and a four-piece bathroom. The walk-up basement with separate exit offers a recreation room which serves as a lovely family room with painted brick fireplace; plus an office, dedicated oversized laundry room with deep laundry sink and storage space, as well as a three-piece bathroom. Under 5km from Costco, Walmart Supercenter, the Cineplex, as well as several parks, community centers, and trails; A short drive away from dozens of Niagara Falls best restaurants and activities, this home has an unbeatable location!
Property Features
- Date Listed: Thursday, April 11, 2024
- Virtual Tour: View Virtual Tour for 7937 Regent Court
- City: Niagara Falls
- Major Intersection: East On Coventry Road, South To Buckingham Drive, East On To Regent Court.
- Full Address: 7937 Regent Court, Niagara Falls, L2H 2S9, Ontario, Canada
- Kitchen: Main
- Living Room: Main
- Listing Brokerage: Re/Max Niagara Team Zing Realty - Disclaimer: The information contained in this listing has not been verified by Re/Max Niagara Team Zing Realty and should be verified by the buyer.



