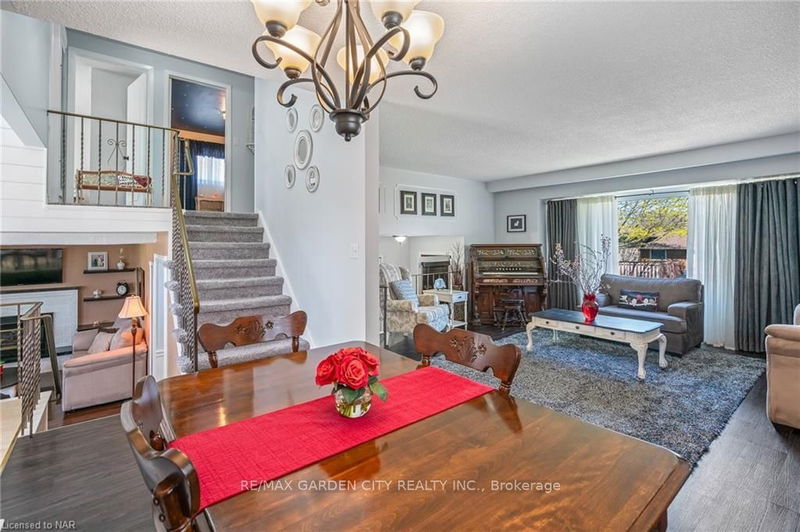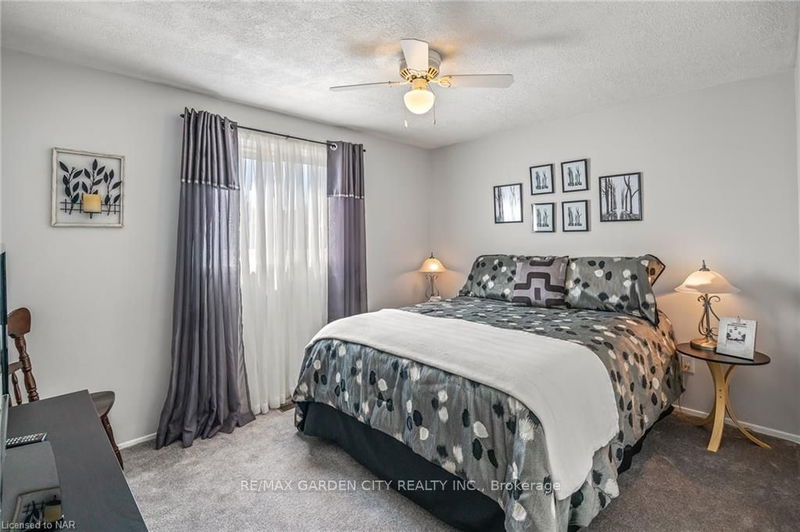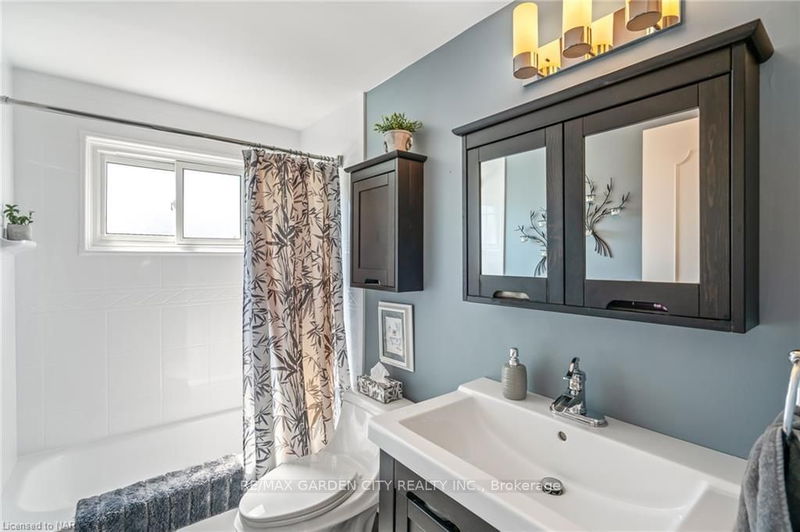Welcome to this lovely home set in a fabulous neighbourhood in the desirable north end of St. Catharines! Tucked away on a quiet crescent and within walking distance to parks and the lake, this spacious multi-level home offers more than meets the eye. Youll love how meticulously maintained it is both inside and out! A covered porch leads into the front foyer with a 2 piece powder room nearby. A couple steps up brings you into the formal dining and living rooms that overlook the front yard. The bright kitchen with painted white cabinetry and included appliances offers a great breakfast nook that overlooks the main floor family room with gas fireplace. Plenty of natural light streams in across this whole area with its multiple windows overlooking the beautiful, sunny backyard. Upstairs, you'll find three generous sized bedrooms, with the large primary bedroom featuring its own convenient 2-piece ensuite. An updated 4 piece bathroom on the second floor adds to the home's appeal. Descending to the lower level, you'll discover a 4th bedroom that would also work well for being a private home office, childrens toy and play room or a gaming room. Adjacent is the mechanical and laundry room with included washer and dryer along with the bonus of a stand alone shower. Plenty of storage space in the easily accessible crawl space area as well as in the cold cellar. Outside, the fenced-in backyard beckons you with its ideal setup for entertaining or family fun! Relax on the back deck, the canopied patio area or under the covered gazebo - lots of choices to hang out, play, bbq or just breathe - all while overlooking your beautifully landscaped yard. All located in a neighbourhood and school district that youll love!
Property Features
- Date Listed: Thursday, April 18, 2024
- City: St. Catharines
- Major Intersection: Lakeshore To Cresentwood
- Full Address: 2 Royal Orchard Crescent, St. Catharines, L2N 4E9, Ontario, Canada
- Living Room: Main
- Kitchen: Main
- Family Room: Main
- Listing Brokerage: Re/Max Garden City Realty Inc. - Disclaimer: The information contained in this listing has not been verified by Re/Max Garden City Realty Inc. and should be verified by the buyer.























































