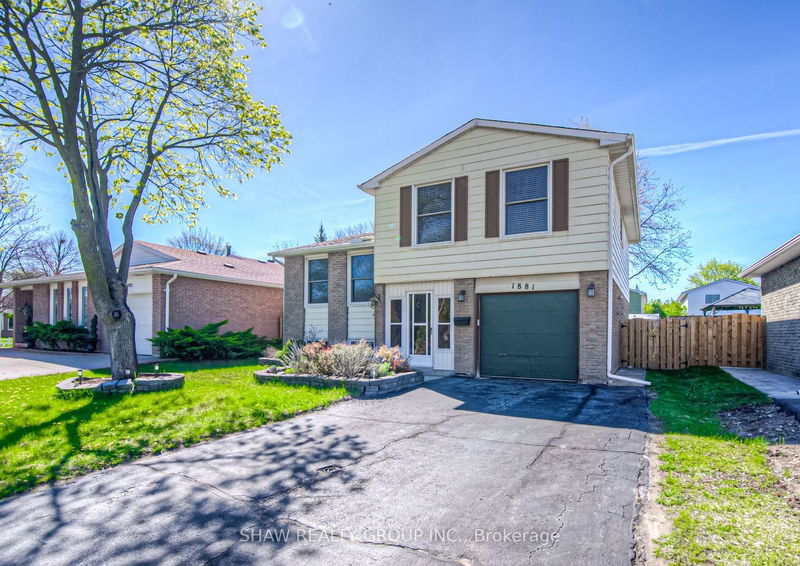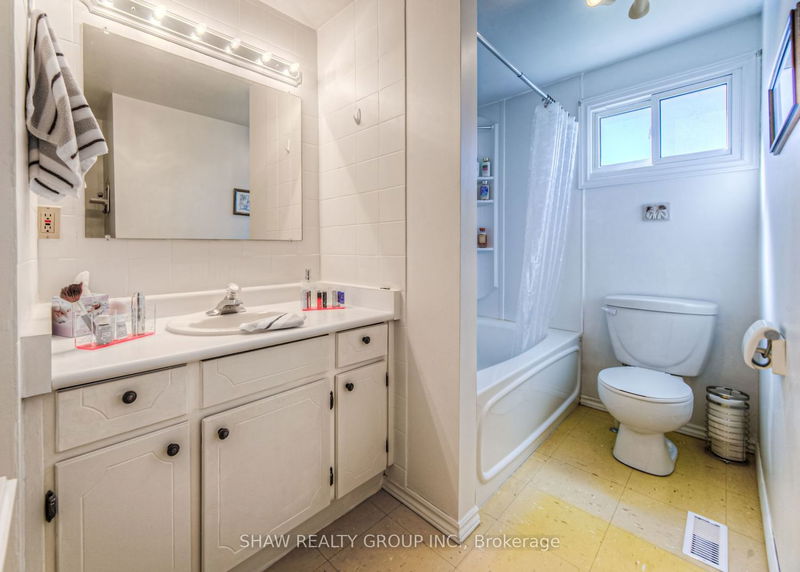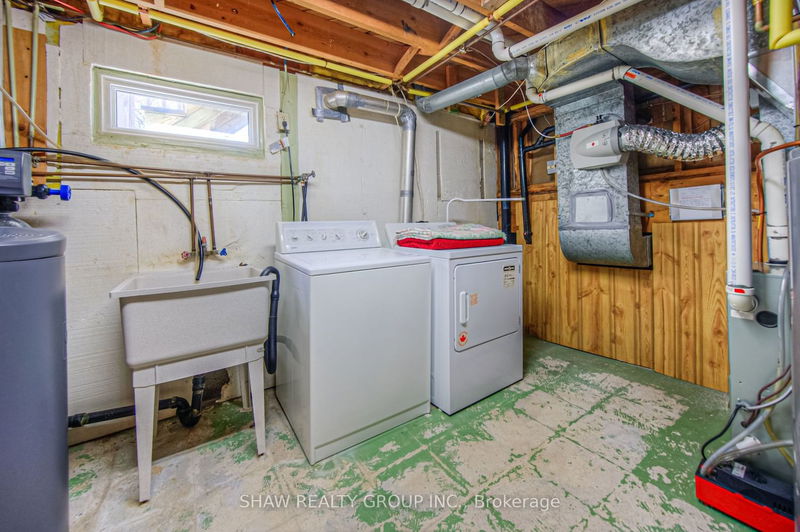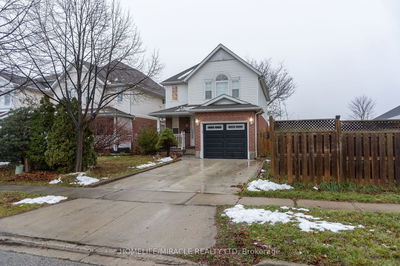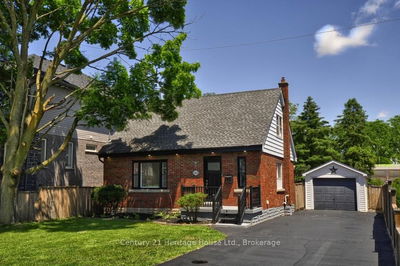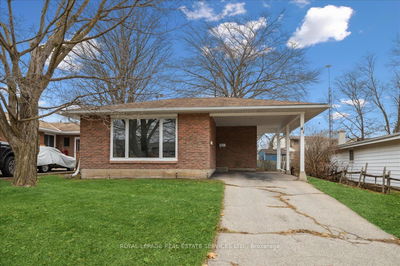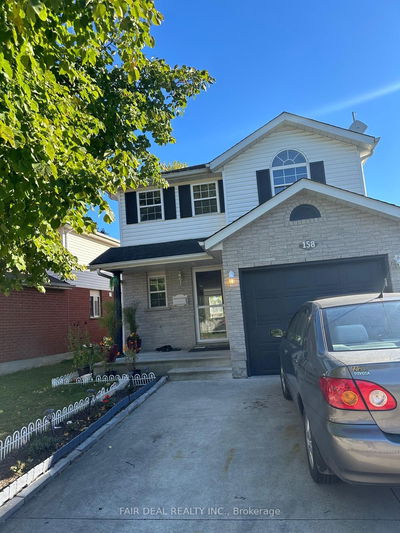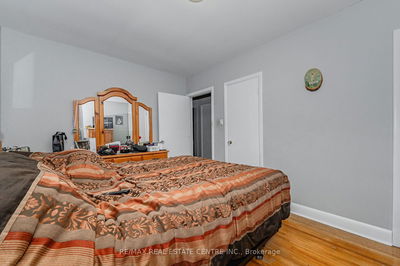Welcome to 1881 Earlwood Drive. This charming 3-bedroom, 2-bathroom sidesplit offers the perfect blend of comfort and convenience.Nestled in a quiet neighborhood just a 10-minute drive from the 401 and Cambridge Memorial Hospital, this home provides easy access to major routes and essential services. Around the corner, you'll find Hespeler Road, offering a plethora of shopping options, restaurants, and grocery stores at the nearby Cambridge Centre shopping mall. Nature enthusiasts will appreciate the proximity to Dumfries Conservation Area, just a short distance away. Inside, you'll be greeted by spacious bedrooms and a generous layout. The sidesplit design offers the perfect balance of open concept living and separate functional areas, ensuring versatility to suit your lifestyle. Step outside to discover a backyard oasis complete with a deck, fenced yard, and gardening opportunities, perfect for enjoying the outdoors in privacy.The basement features a cozy retreat with a stone backdrop behind the electric fireplace, providing the ideal spot to unwind after a long day. Notable upgrades include: Gutter Guards (2022), Water Softener (2022), Dishwasher (Approx 2019). Don't miss your chance to make this hidden gem your own retreat while still being close to everything you need. Open House scheduled Saturday May 11th and Sunday May 12th
Property Features
- Date Listed: Monday, May 06, 2024
- Virtual Tour: View Virtual Tour for 1881 Earlwood Drive
- City: Cambridge
- Major Intersection: Hespeler/Dunbar
- Kitchen: 2nd
- Living Room: 2nd
- Family Room: Bsmt
- Listing Brokerage: Shaw Realty Group Inc. - Disclaimer: The information contained in this listing has not been verified by Shaw Realty Group Inc. and should be verified by the buyer.



