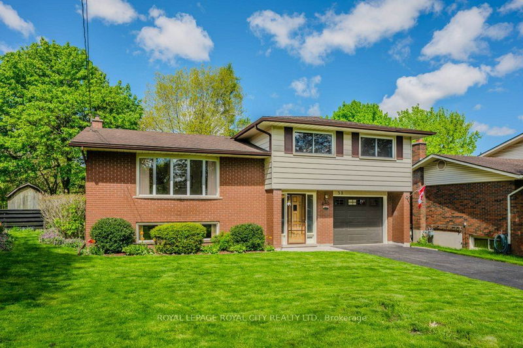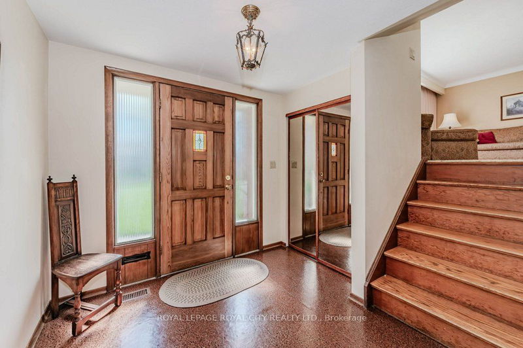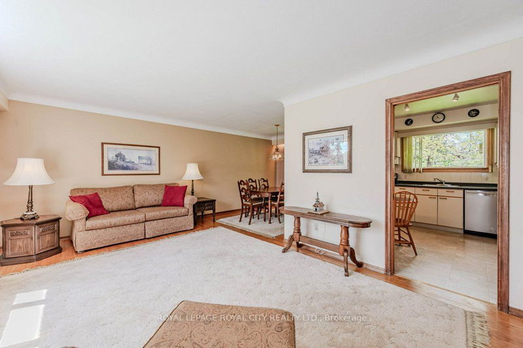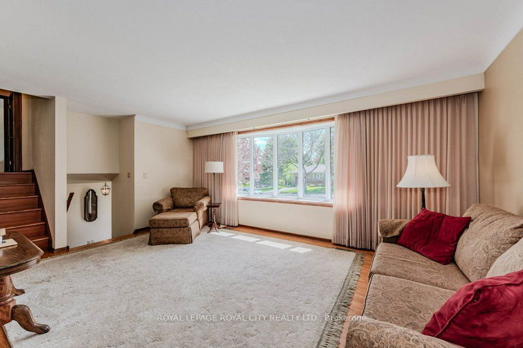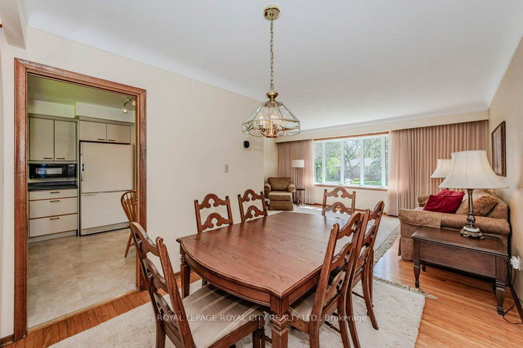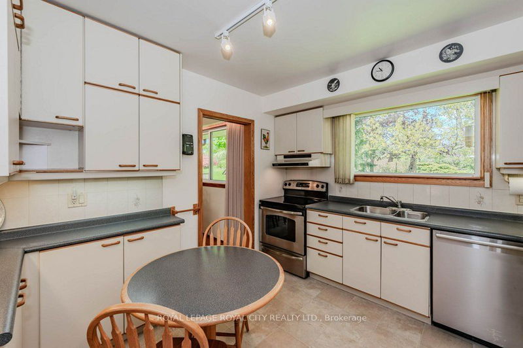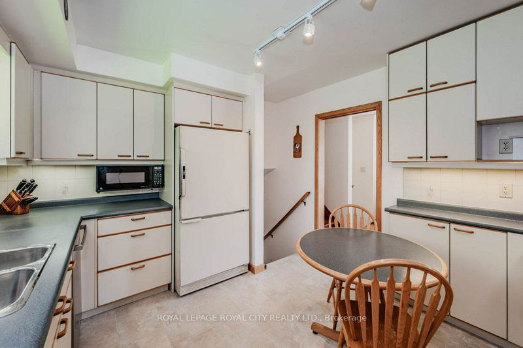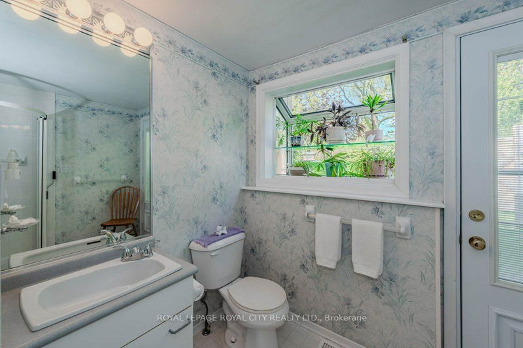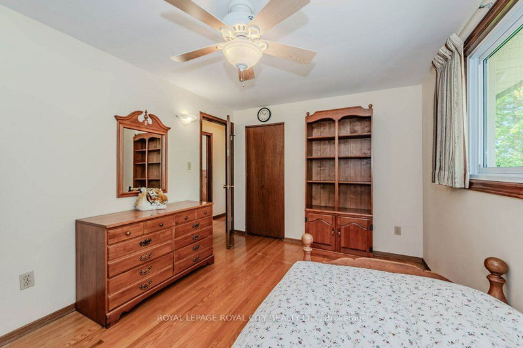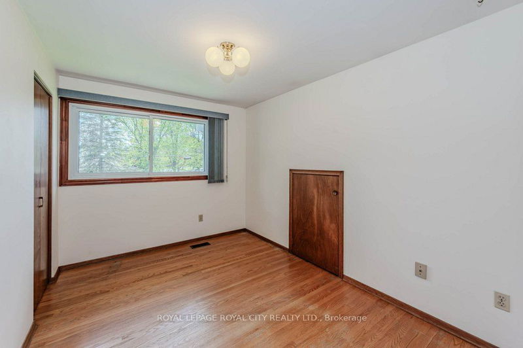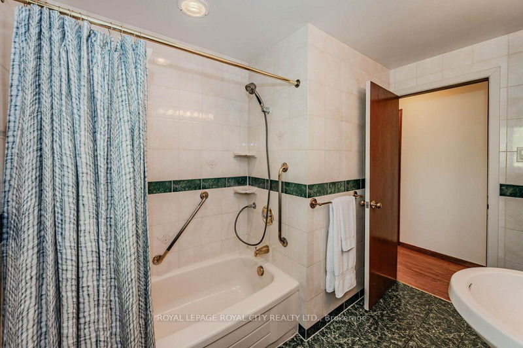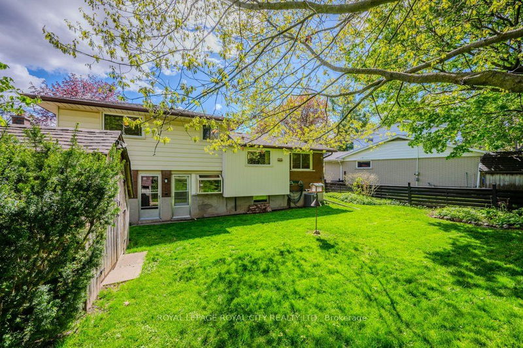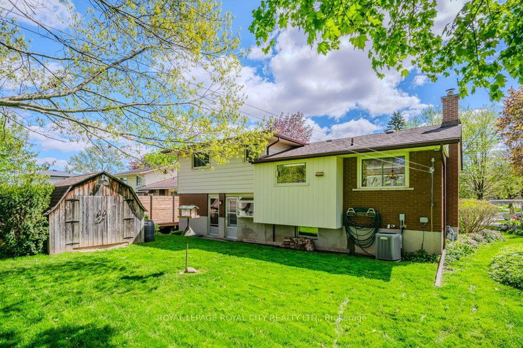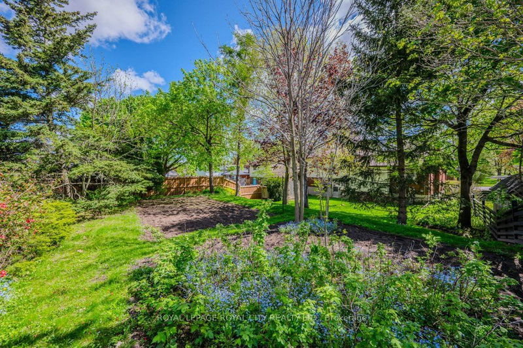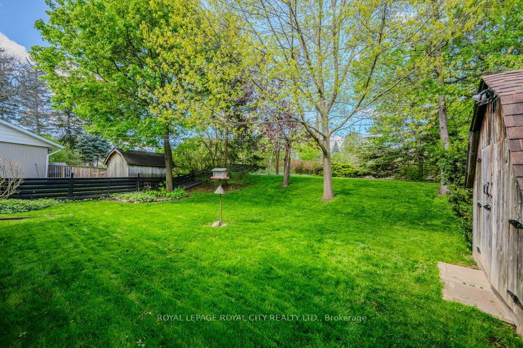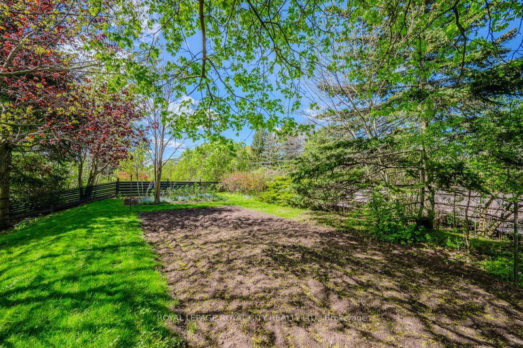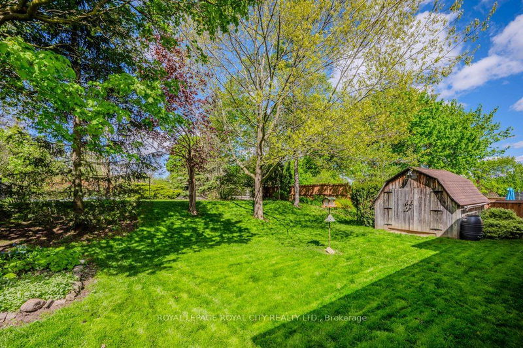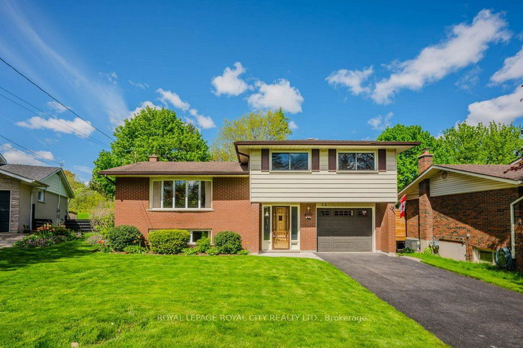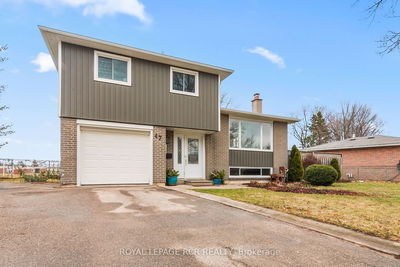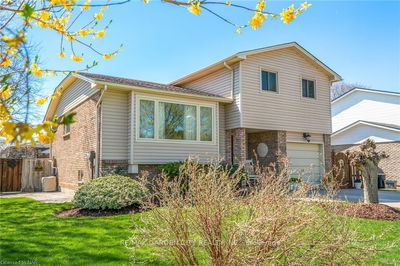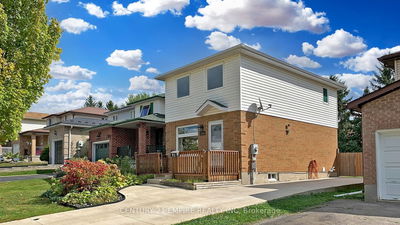Welcome to your next home at 32 Westminster Ave. Nestled on a serene and quiet street, this rock-solid residence boasts a deep lot, offering ample space and privacy. Opportunities like this are rare, presenting a chance to own a charming one-family home with a versatile 3-bedroom side-split layout. The backyard is a hidden gem, featuring an established vegetable garden that could be bursting with fresh produce and a delightful raspberry patch. Imagine harvesting your own organic vegetables and indulging in juicy raspberries right from your backyard. Additionally, a spacious 10' x 12' shed provides ample storage space for tools, outdoor equipment, and more. While the interior may appear dated to some, this is a canvas awaiting your personal touch. Imagine the possibilities of transforming this space into your dream abode, where every detail reflects your style and preferences. The structure's sturdy build provides a solid foundation for your creative vision. The surrounding neighborhood offers a tranquil atmosphere, perfect for those seeking a peaceful retreat without sacrificing convenience. Local amenities such as parks, schools, the downtown core and shopping centers are just a short distance away, adding to the appeal of this prime location. Don't miss out on this exceptional opportunity to craft a home that truly reflects your personality and lifestyle. Schedule a viewing today and envision the endless potential awaiting you at your new home.
Property Features
- Date Listed: Friday, May 10, 2024
- Virtual Tour: View Virtual Tour for 32 Westminster Avenue
- City: Guelph
- Neighborhood: Central East
- Full Address: 32 Westminster Avenue, Guelph, N1E 4C1, Ontario, Canada
- Living Room: Hardwood Floor, Bay Window
- Kitchen: Upper
- Listing Brokerage: Royal Lepage Royal City Realty Ltd. - Disclaimer: The information contained in this listing has not been verified by Royal Lepage Royal City Realty Ltd. and should be verified by the buyer.

