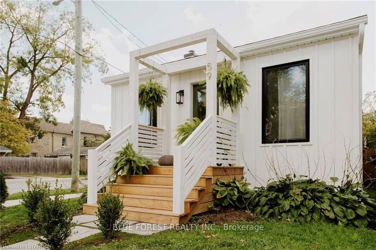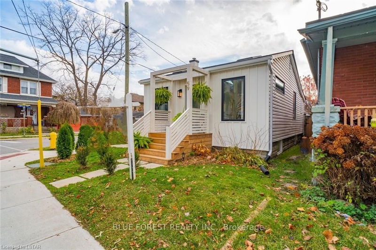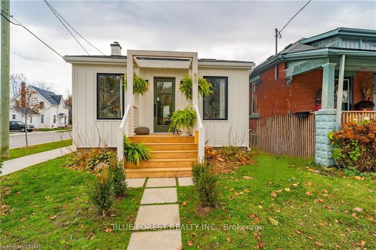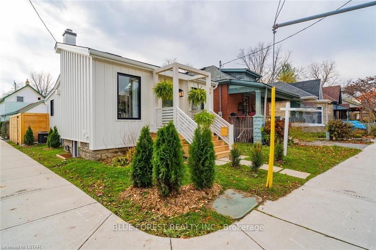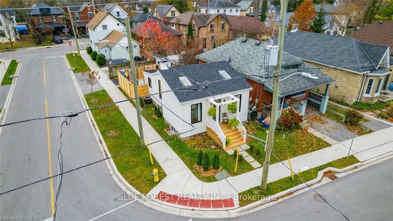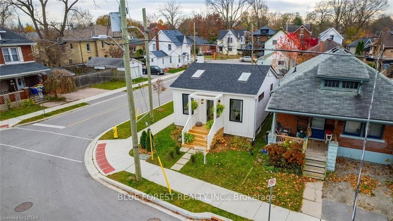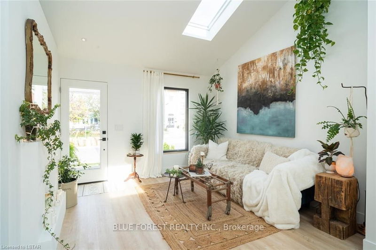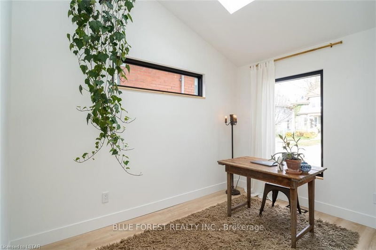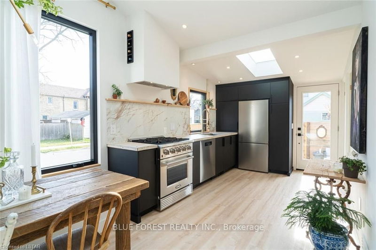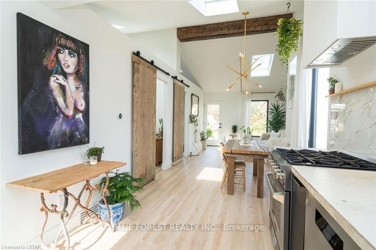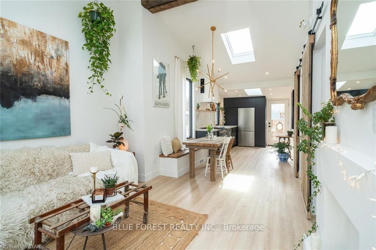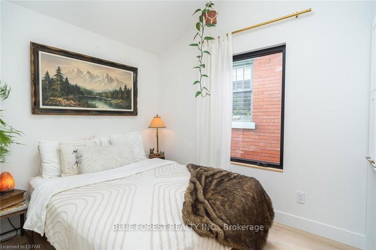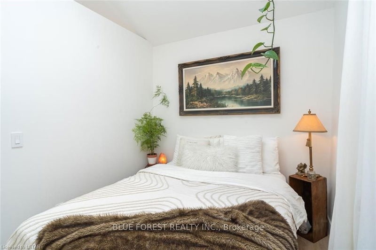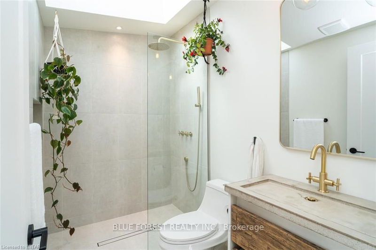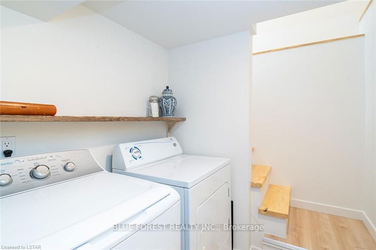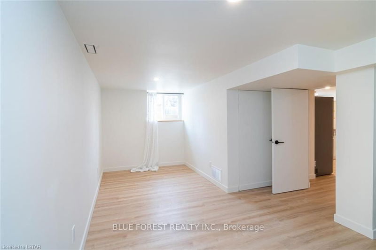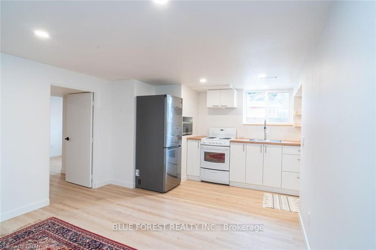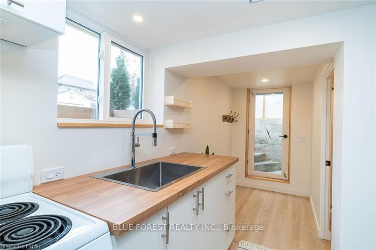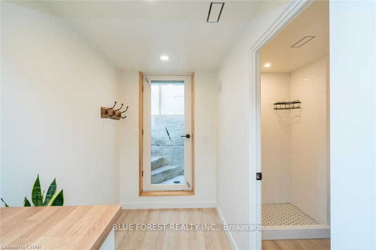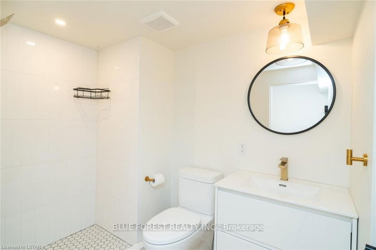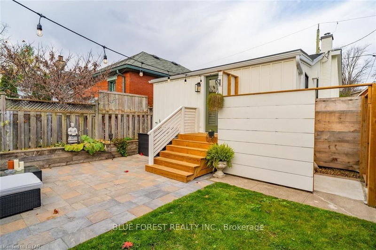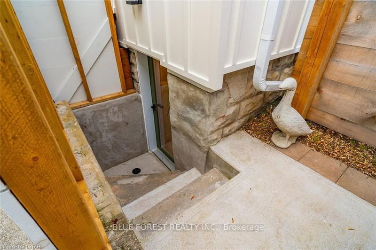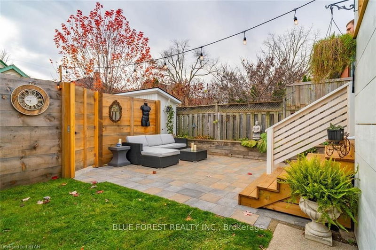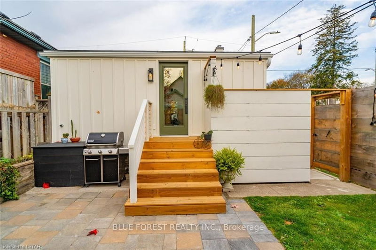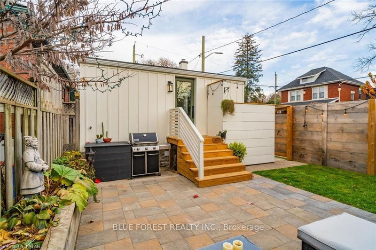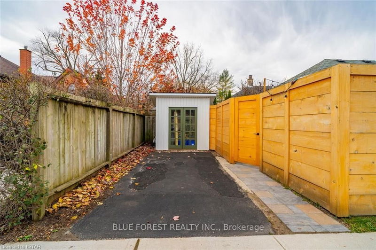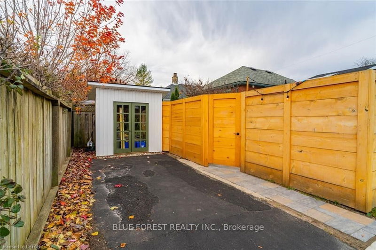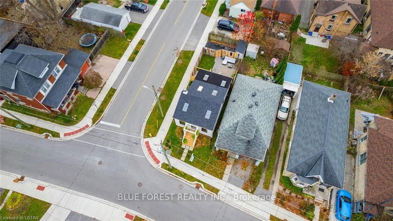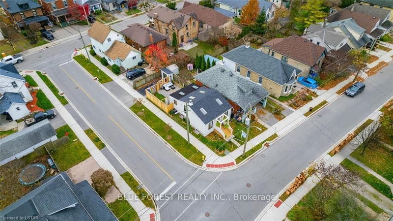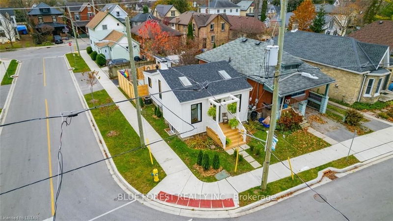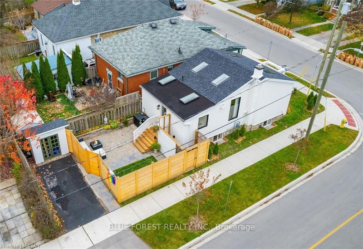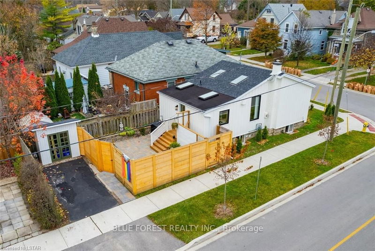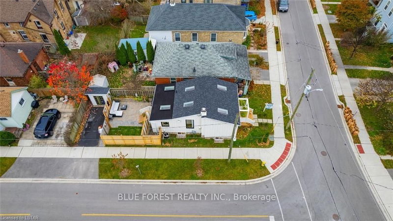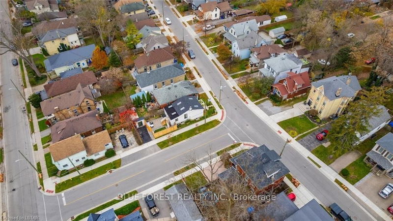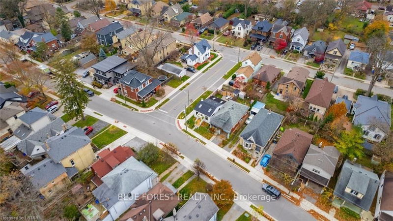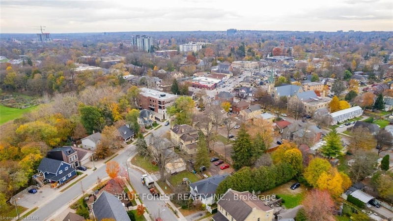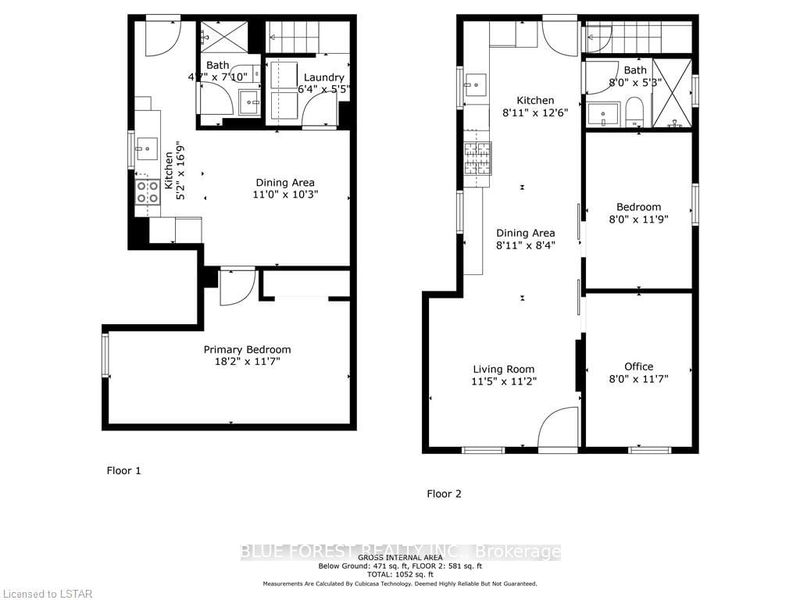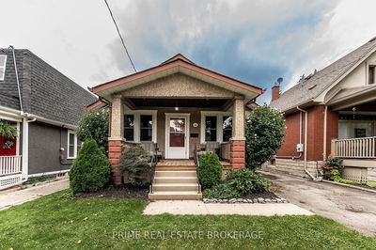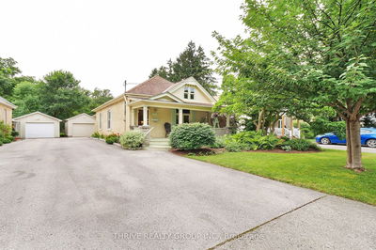Welcome to your dream home in the heart of Wortley Village! This stunning property is nestled on a quiet, recently redone street, in a walkable location. You'll find yourself just steps away from beautiful parks, a variety of businesses, and exceptional restaurants within two short blocks. Inside the house, you'll enjoy lots of natural light thanks to six large skylights, four of which are south facing. The main floor has 12-foot cathedral ceilings that make the space feel open and grand. This home offers a custom kitchen, featuring concrete countertops and a chef's range. The true open-concept design of the main floor lends a loft-like feeling that's perfect for both family life and entertaining. The custom-tiled bathroom has a curbless shower and a one-of-a-kind vanity with a concrete basin. Step outside to the fenced backyard, complete with a stone patio and raised garden beds, offering the perfect space for outdoor gatherings and gardening enthusiasts. The basement is a versatil
Property Features
- Date Listed: Wednesday, November 08, 2023
- City: London
- Major Intersection: Wharncliffe Rd South To Euclid
- Living Room: Main
- Kitchen: Lower
- Listing Brokerage: Blue Forest Realty Inc. - Disclaimer: The information contained in this listing has not been verified by Blue Forest Realty Inc. and should be verified by the buyer.

