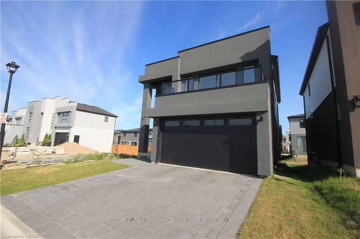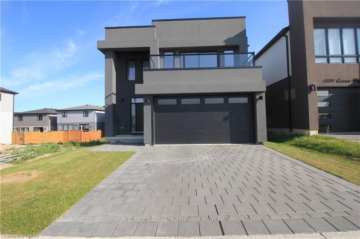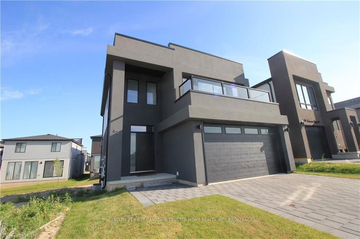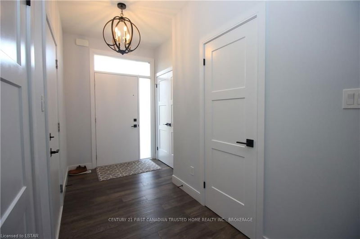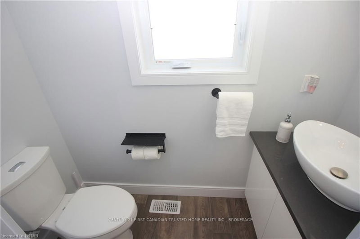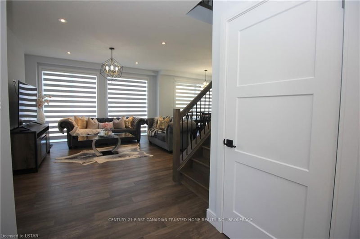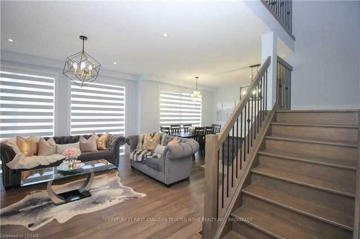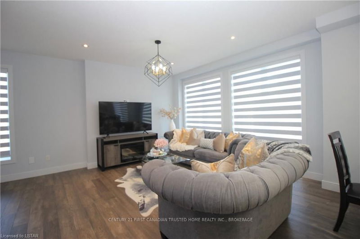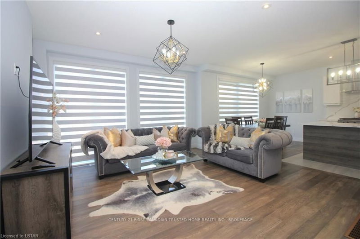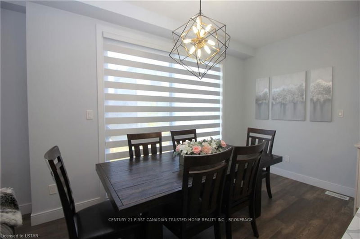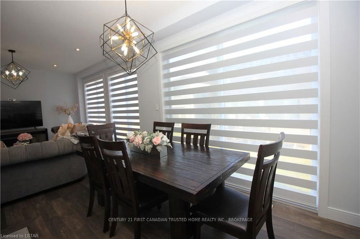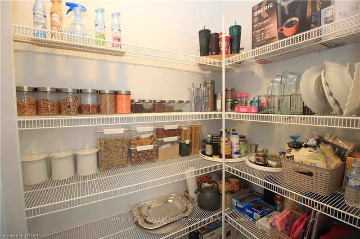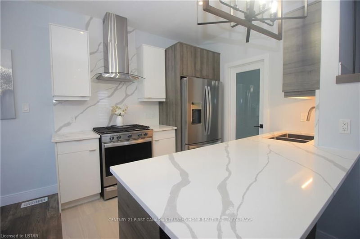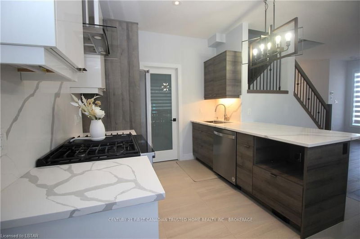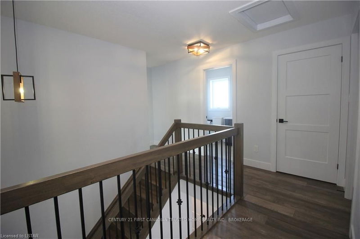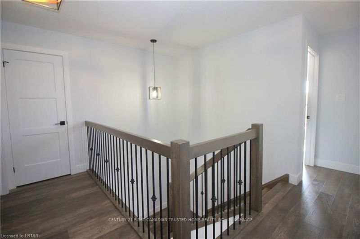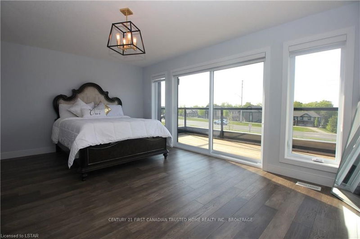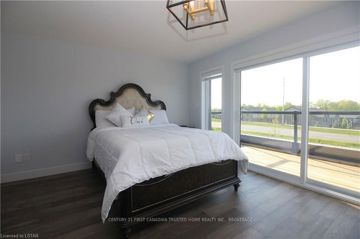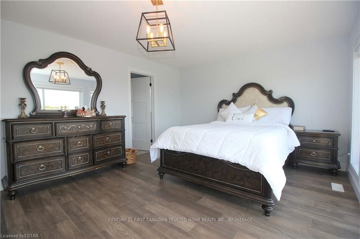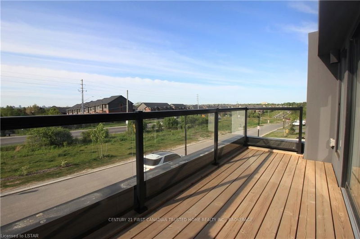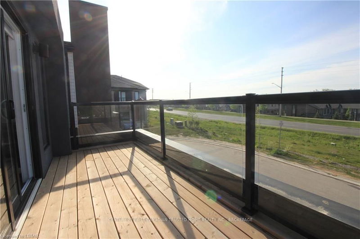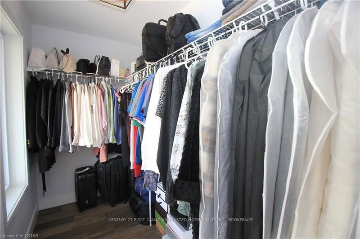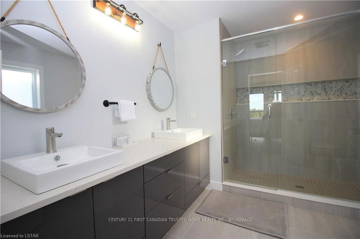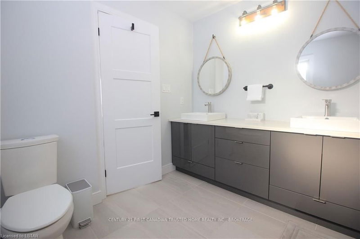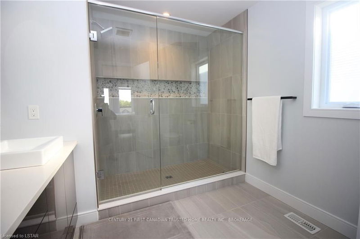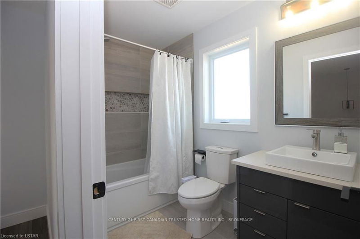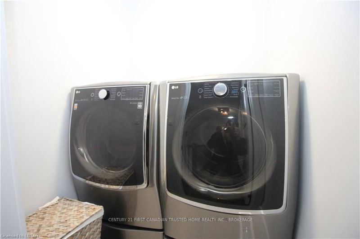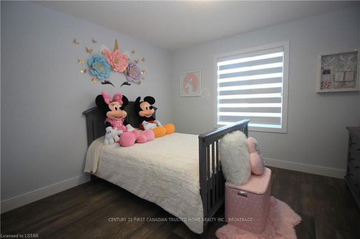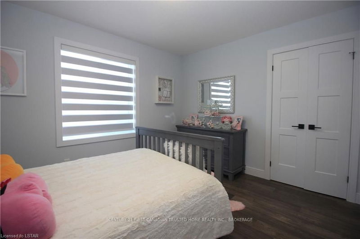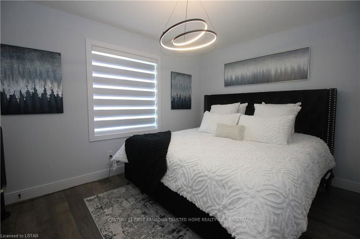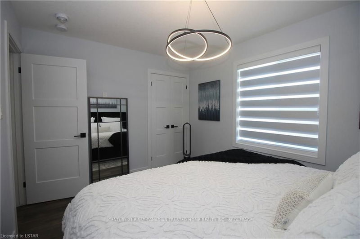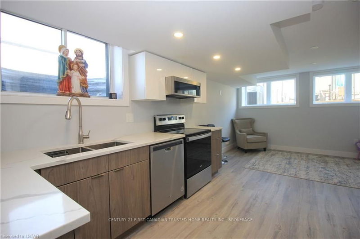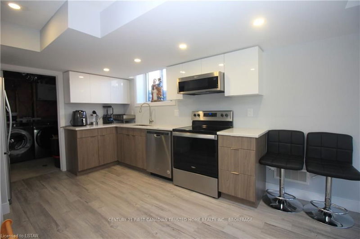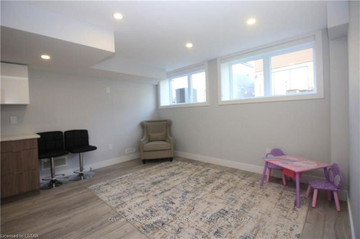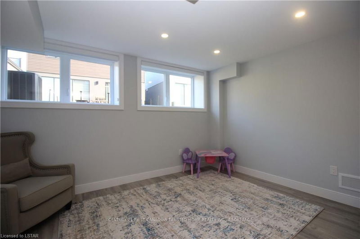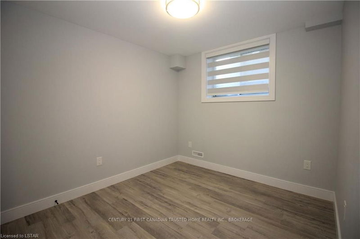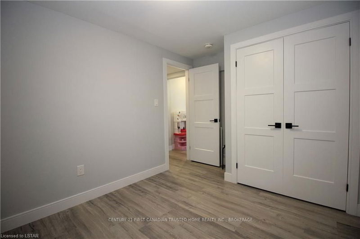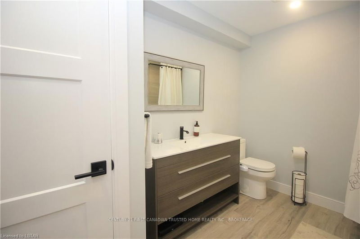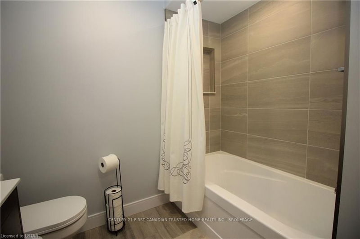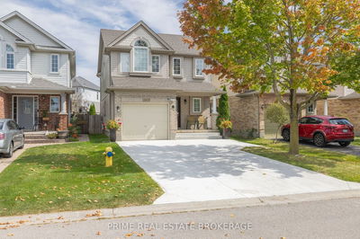This beautiful modern design home, built by Patrick Hazzard Custom Homes Inc. in the desirable Uplands North of London on a Look out lot. Fully finished from top to bottom, featuring 2,295 sf in 3 levels. Double car garage, open concept,9' ceilings in main floor, kitchen with upgraded quartz counter top and back splash, sweep kick, gas stove & big size pantry (8' x 4').Upper level features: laundry,3 spacious bedrooms & two full bathrooms. Large master bedroom with walk-in closet,18' x 6' balcony with glass railing and glass tiled shower & double sink in en-suite bathroom. Lower level granny suite includes: kitchen with stove, microwave fan, fridge, dishwasher, one bedroom, full bathroom, rec room and laundry with gas dryer. Engineered hardwood flooring on main floor & upper level, tile on bathrooms and laundry& water proof vinyl flooring in lower level. Quartz in kitchens and all bathrooms. Paver stone driveway and sod to be installed during 2022 by builder. Central Vac rough-in to ga
Property Features
- Date Listed: Friday, June 23, 2023
- City: London
- Major Intersection: From Adelaide St. North, Turn
- Kitchen: Main
- Kitchen: Vinyl Floor
- Listing Brokerage: Century 21 First Canadian Trusted Home Realty Inc., Brokerage - Disclaimer: The information contained in this listing has not been verified by Century 21 First Canadian Trusted Home Realty Inc., Brokerage and should be verified by the buyer.

