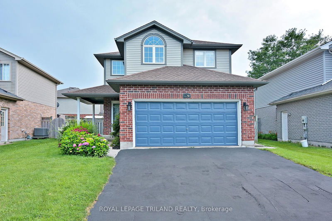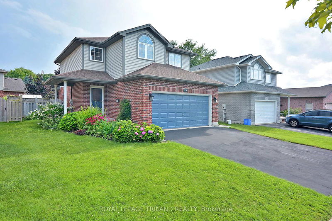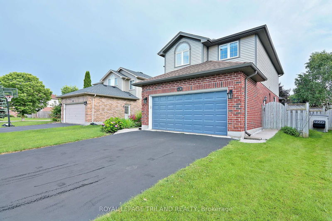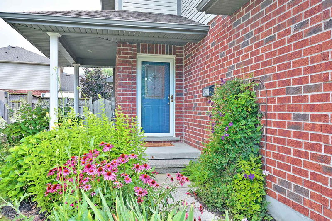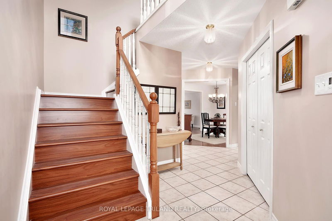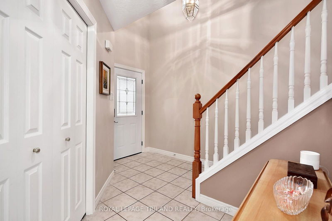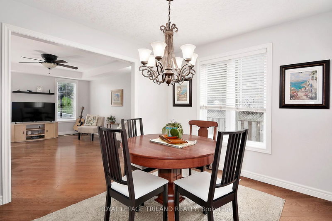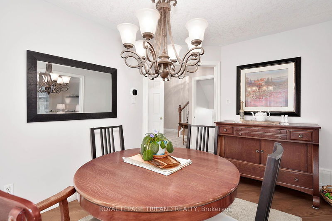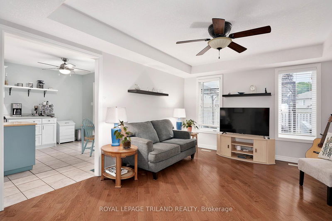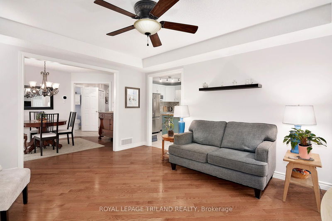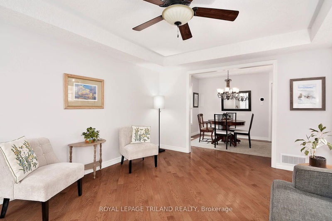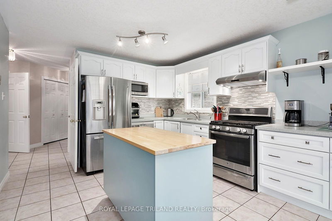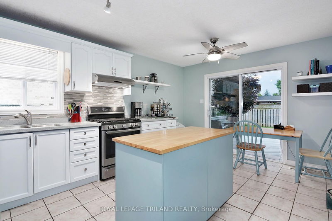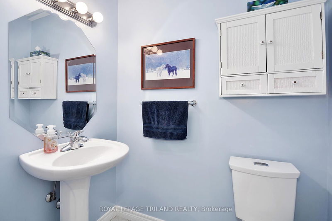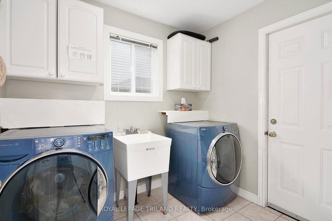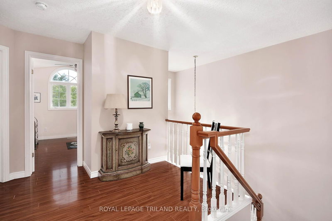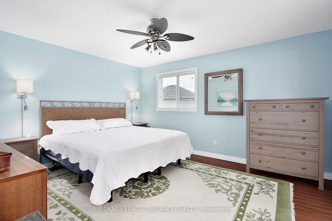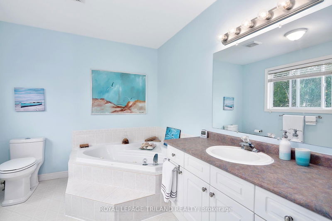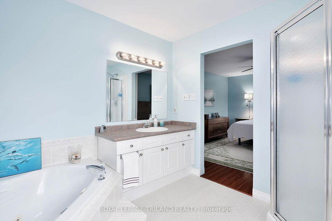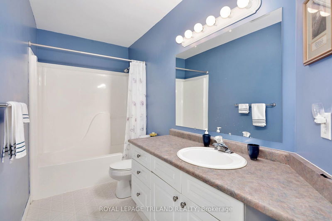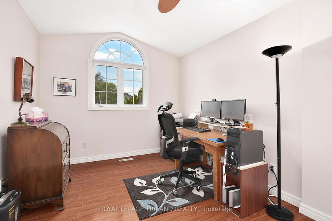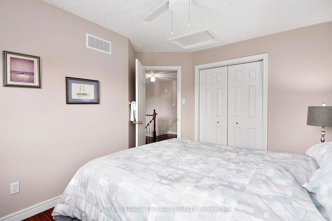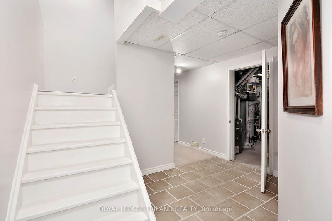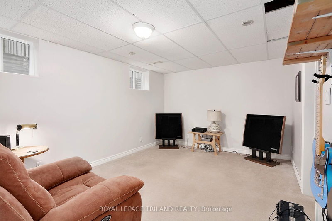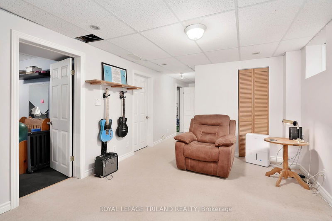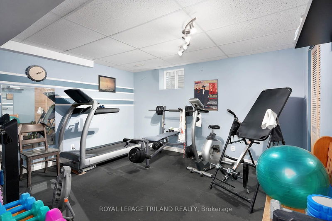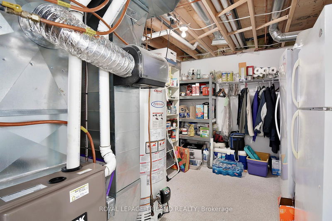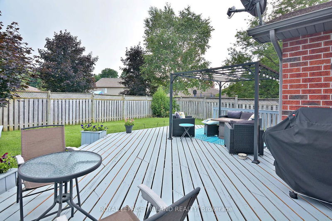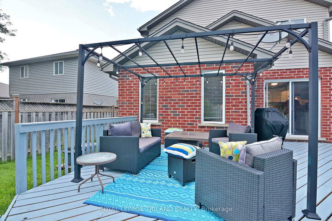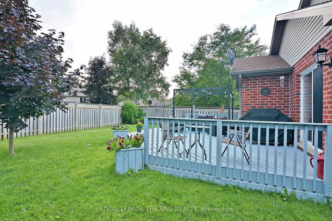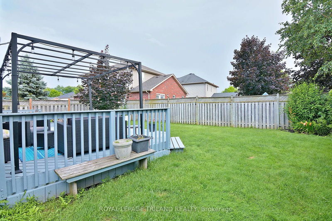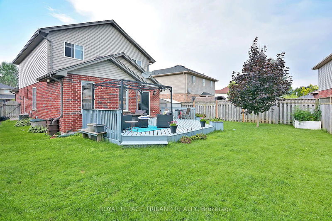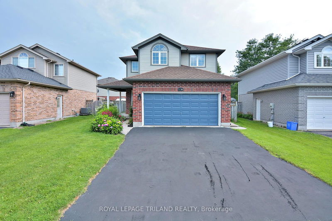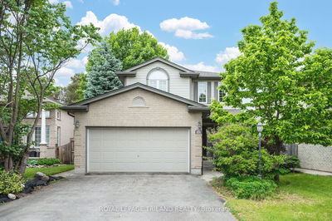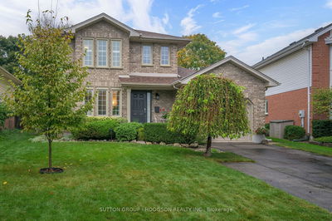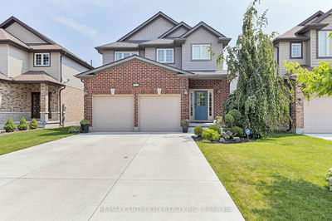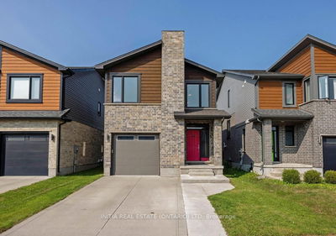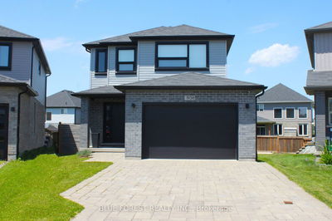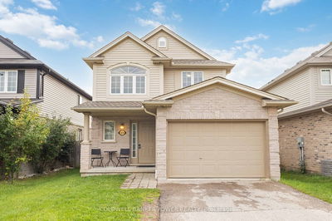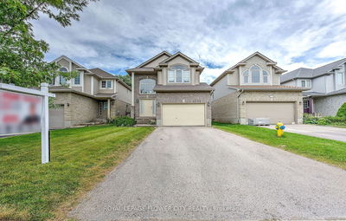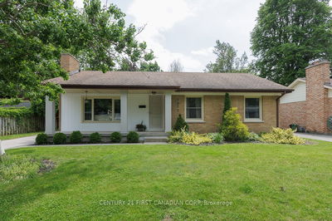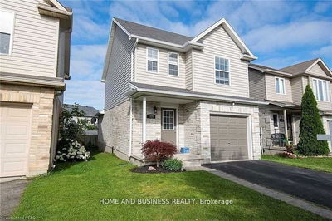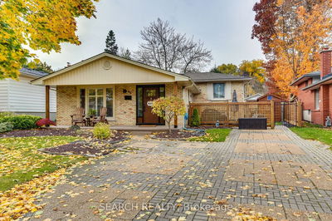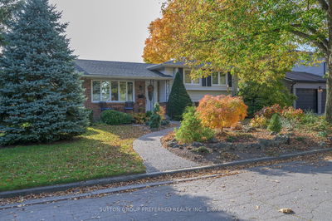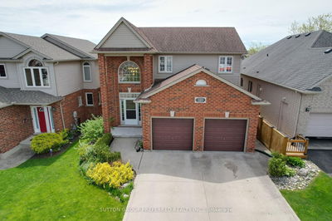Welcome to 1033 South Wenige Drive in the heart of family-friendly Stoneycreek. You'll love the Cherry hardwood flooring and ceramic tile throughout the main floor and the hardwood laminate through the entire upper floor. This well-cared-for home has 3 generous bedrooms and 2 1/2 bathrooms. The huge MBR features a walk-in closet plus a 4 piece ensuite with jetted tub. Updated eat-in kitchen includes a GE gas stove and walkout the fenced yard and an almost 400 sq ft deck. The spacious dining area is ideal for hosting family and friends, with plenty of space for a large dining table. The family will love the partially finished basement that features a family room, a gym with cushion floor and has a rough-in for another full bath. On an LTC route and school bus routes, you're mid-way between two great public playgrounds, and between Mother Teresa Secondary and Stoney Creek Public School. Make this stunning property your new home soon!
Property Features
- Date Listed: Tuesday, August 20, 2024
- Virtual Tour: View Virtual Tour for 1033 South Wenige Drive
- City: London
- Neighborhood: North C
- Major Intersection: SOUTH OFF SUNNINGDALE ROAD
- Full Address: 1033 South Wenige Drive, London, N5X 4G4, Ontario, Canada
- Living Room: Hardwood Floor, Casement Windows
- Kitchen: Ceramic Floor, Breakfast Area, W/O To Deck
- Family Room: Broadloom
- Listing Brokerage: Royal Lepage Triland Realty - Disclaimer: The information contained in this listing has not been verified by Royal Lepage Triland Realty and should be verified by the buyer.

