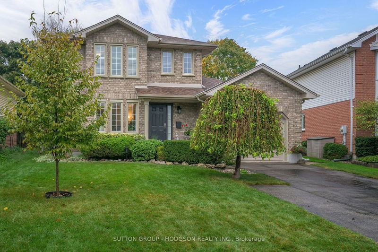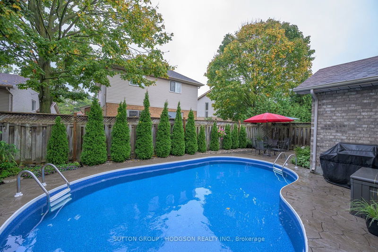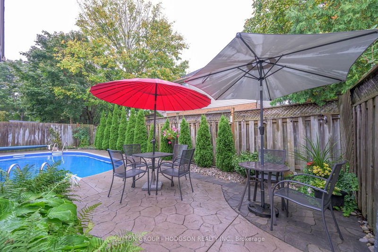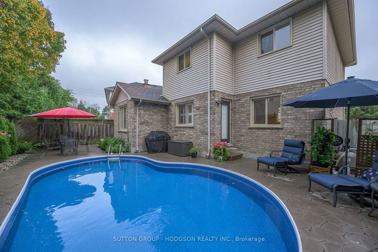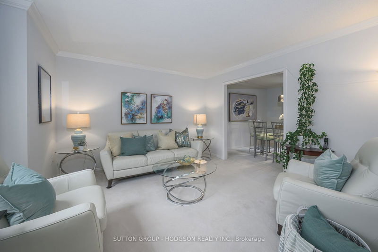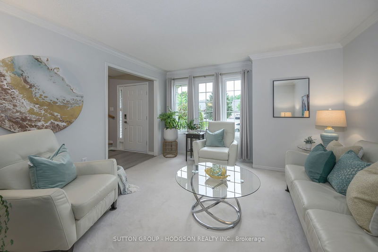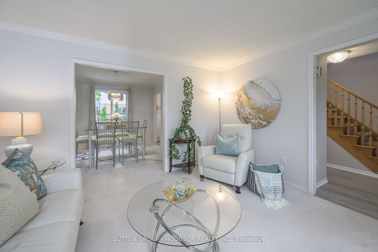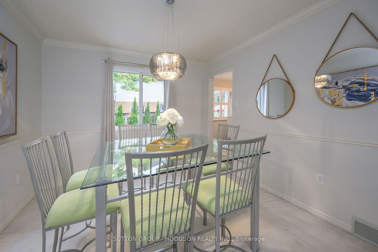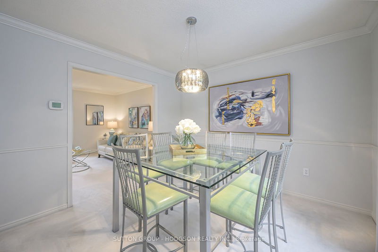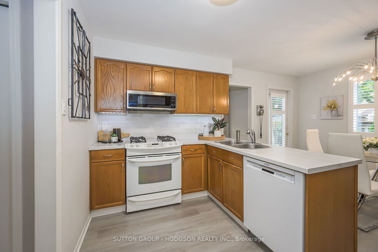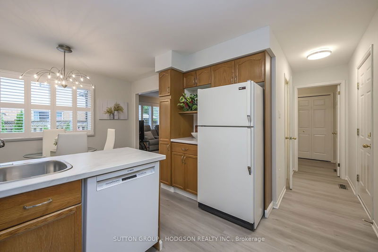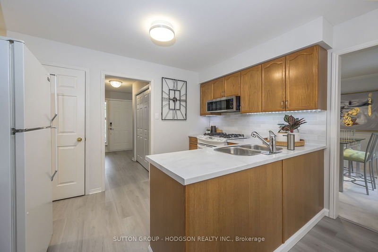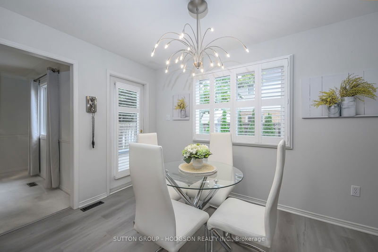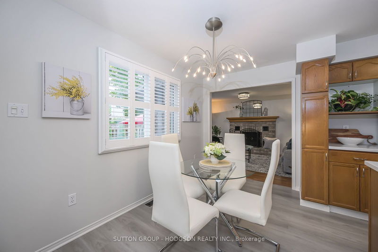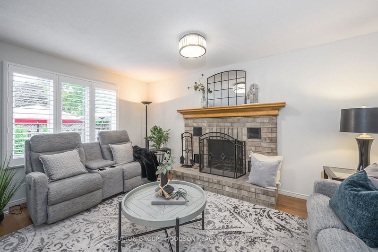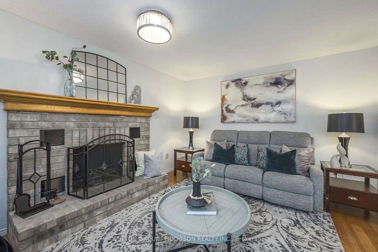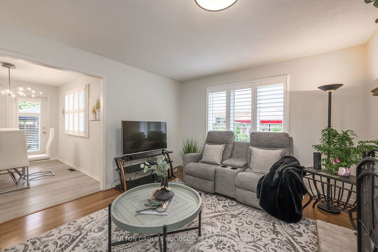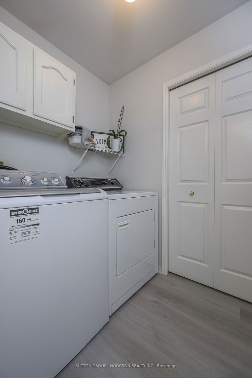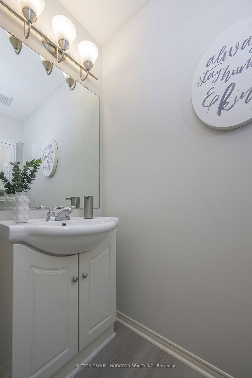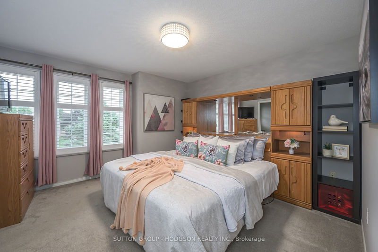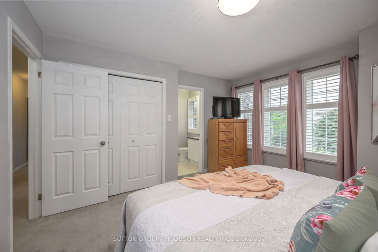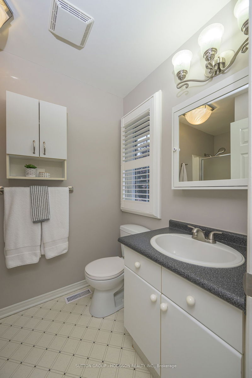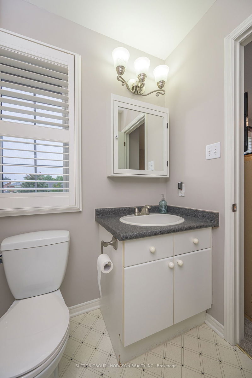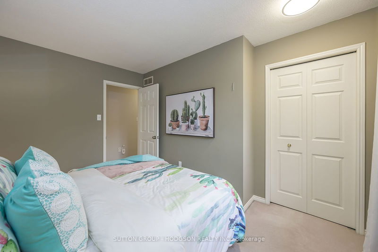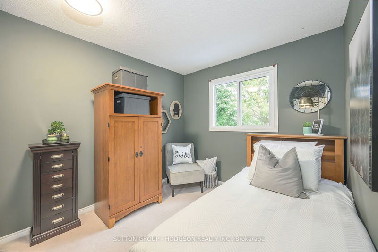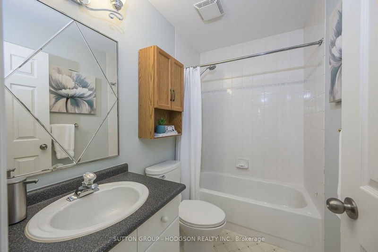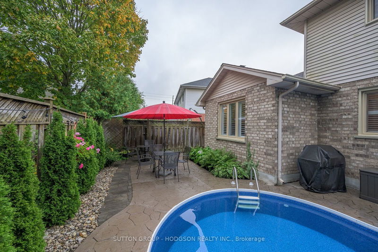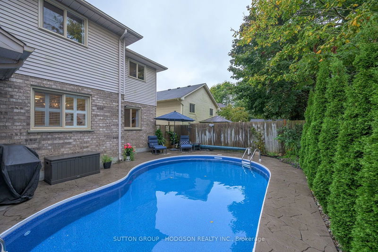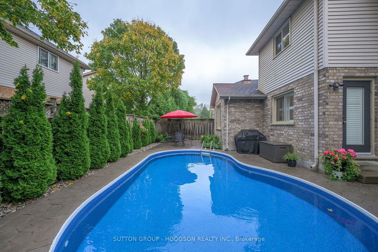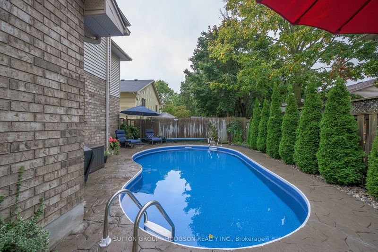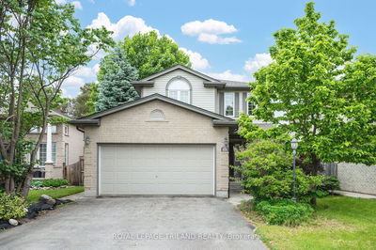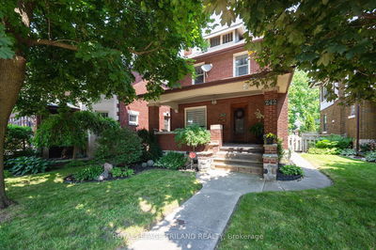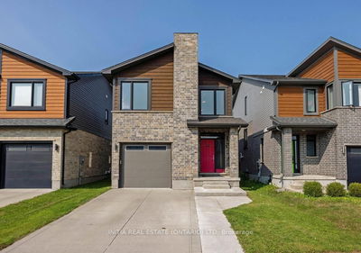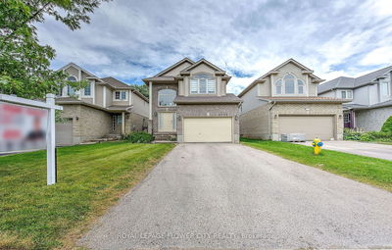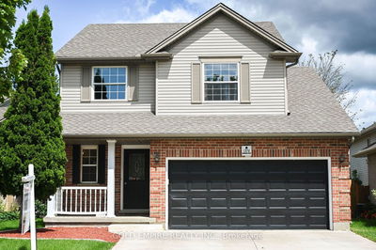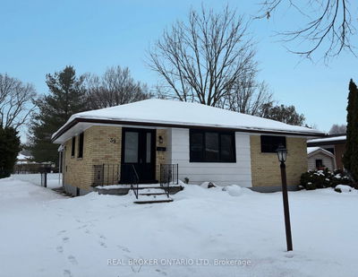Located on a court, this meticulously maintained home is ideal for families and first-time buyers alike making it a wonderful opportunity. Boasting an excellent layout and a backyard oasis with an in-ground pool, this gem offers comfort and style in a prime location where children can play without the worry of traffic. As you approach, you'll notice the care and attention given to each detail of this home. Step inside the foyer that welcomes you into the bright, open concept living and dining rooms, each with large windows filling the space with natural light, perfect for hosting, giving everyone plenty of room to spread out. The kitchen is a highlight, featuring updated counters, stylish backsplash, appliances and a dinette for casual meals with access to the patio for seamless indoor-outdoor living. Open to the family room, which is warmed by a fireplace and framed by a large window, this space is perfect for relaxing. Upstairs, youll find three generously sized bedrooms, the large primary offering an ensuite, creating a retreat at the end of the day. The well-maintained main bathroom serves the other bedrooms, all with good closet space. The unfinished lower level boasts high ceilings, a rough-in bathroom and is full of potential, waiting for the next owner's vision to create additional living space.Step outside into your own resort-style backyard, where a heated in-ground pool invites you to cool off on hot summer days and a stamped concrete patio is perfect for lounging and BBQing. This is an exceptional space thats hard to find at this price point. Recent updates include some newer flooring, fresh neutral paint, windows on the main and upper levels, shutters, lighting, garage door and opener with remote, central air, as well as a heater and liner for the pool. Move-in ready, this home is perfect for a growing family or those looking to enter the market with a beautifully maintained, turnkey property. Don't miss your chance to call Killarney Court home!
Property Features
- Date Listed: Tuesday, September 24, 2024
- Virtual Tour: View Virtual Tour for 188 Killarney Grve
- City: London
- Neighborhood: North H
- Major Intersection: KILLARNEY COURT
- Full Address: 188 Killarney Grve, London, N5X 3X6, Ontario, Canada
- Living Room: Main
- Kitchen: Main
- Family Room: Main
- Listing Brokerage: Sutton Group - Hodgson Realty Inc. - Disclaimer: The information contained in this listing has not been verified by Sutton Group - Hodgson Realty Inc. and should be verified by the buyer.

