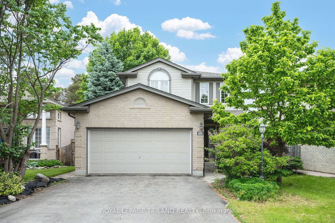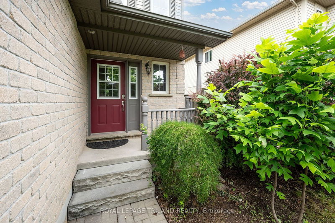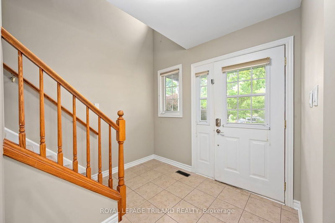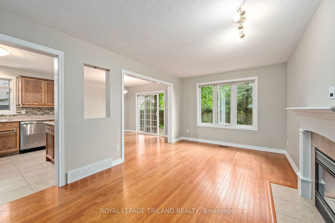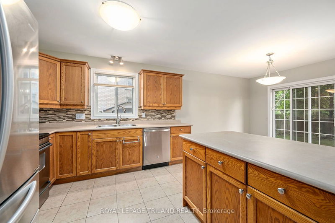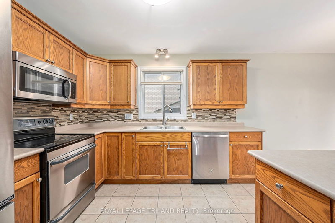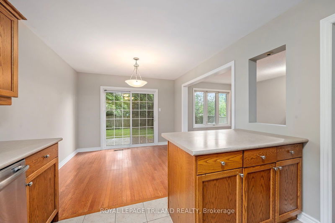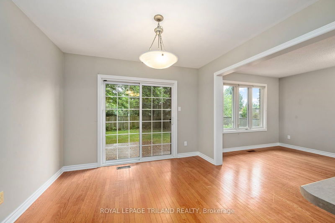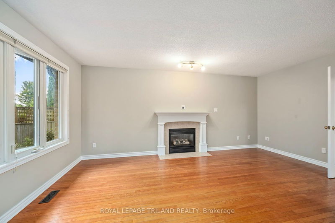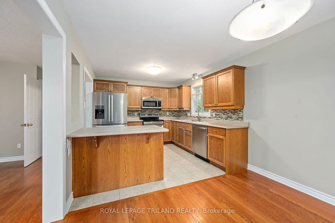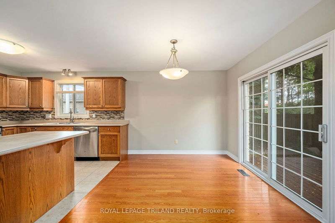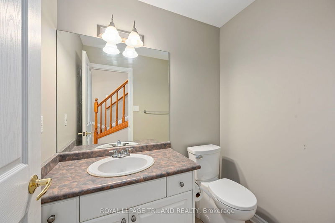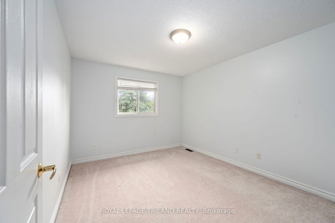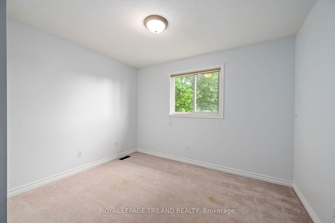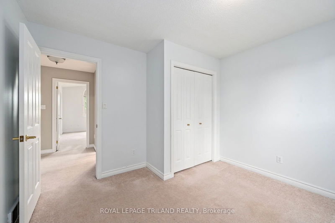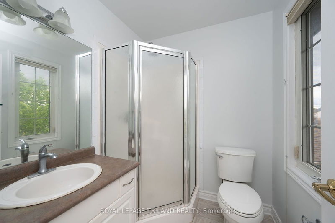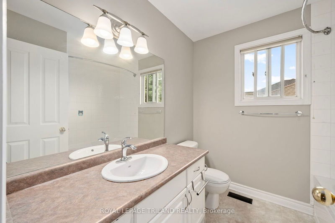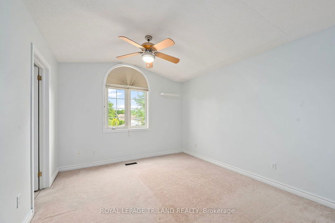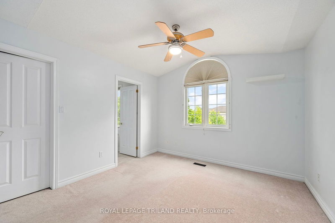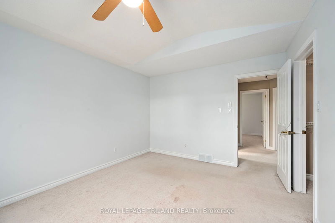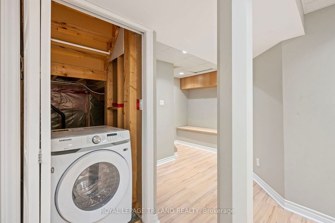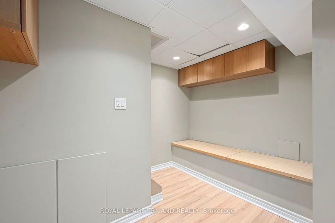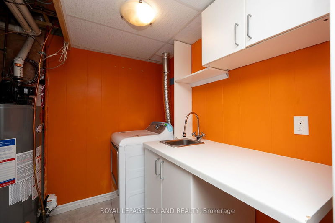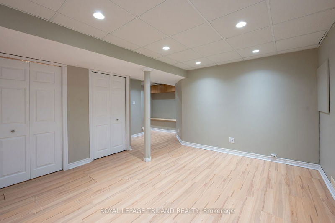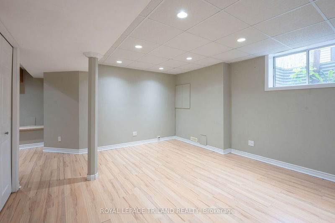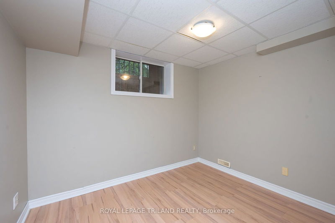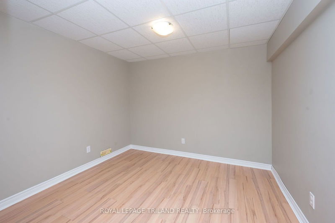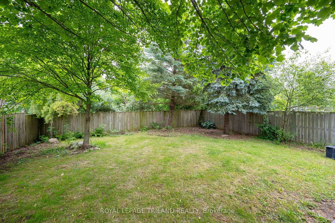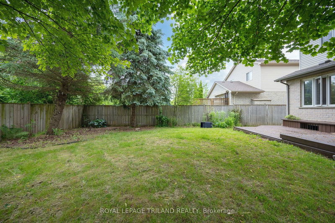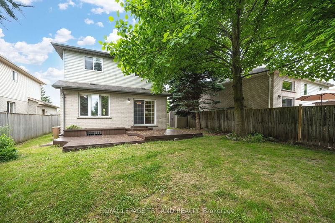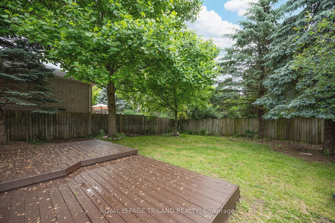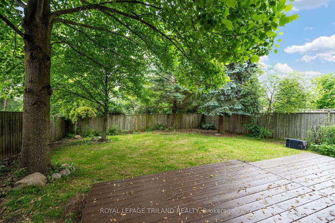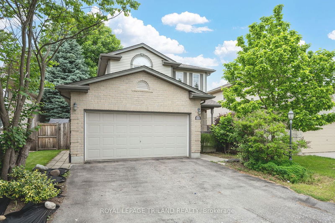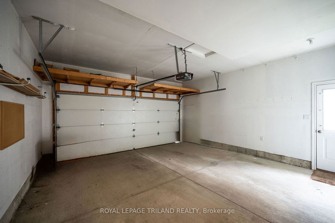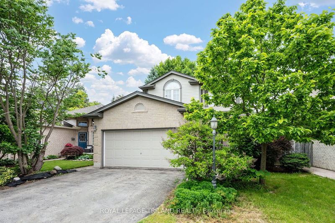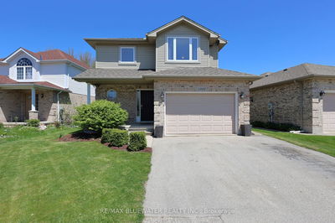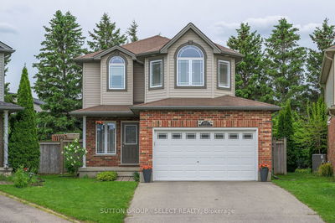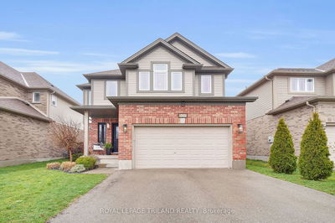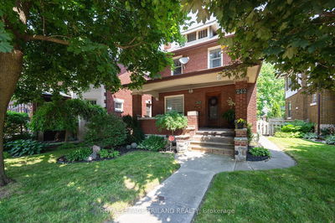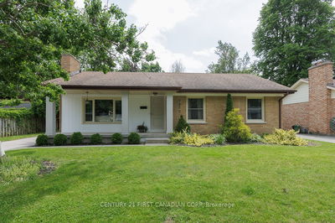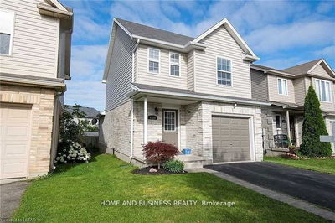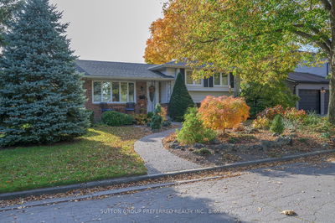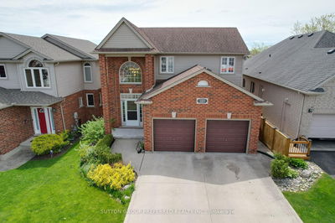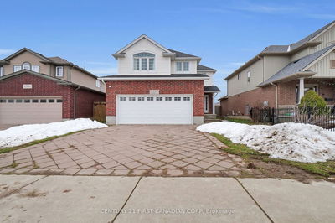Welcome to your dream home nestled in the picturesque Stoney Creek, this elegant 2-storey home backs onto Stephens Farm Park and is ready to your home. With a bright entrance and family friendly layout you will be greeted by a welcoming foyer that leads into a large living room with a gas fireplace. The large kitchen has loads of counterspace and storage, with a spacious dining area that is equally suited for family meals as it is for getting caught upon homework. There is direct access to the large backyard and newly renovated deck via patio doors. When you head downstairs to the finished lower level with a large rec room that would also make a great media center and a bedroom, perfect for guests or a possible teen retreat. Retire to a large master suite with vaulted ceilings, walk-in closet and a nice 3 piece ensuite, while family and guests enjoy the other 2 large bedrooms. Extras, nicely finished laundry room, attached 2 car garage, good size driveway and landscaping.
Property Features
- Date Listed: Wednesday, July 24, 2024
- City: London
- Neighborhood: North C
- Major Intersection: North on Highbury St. West on Sunningdale, North on N Wenige Dr, South on Pleasantview Dr
- Kitchen: Ground
- Living Room: Ground
- Family Room: Bsmt
- Listing Brokerage: Royal Lepage Triland Realty - Disclaimer: The information contained in this listing has not been verified by Royal Lepage Triland Realty and should be verified by the buyer.

