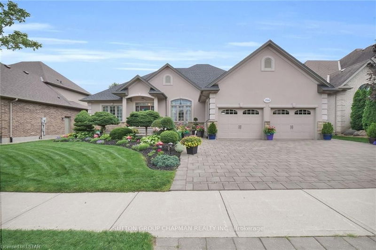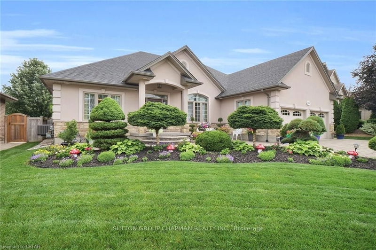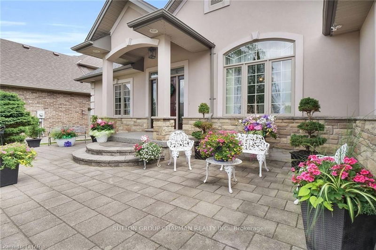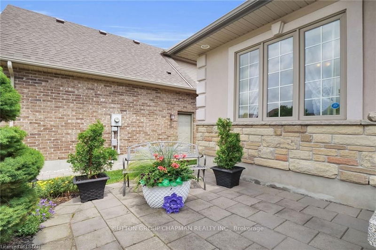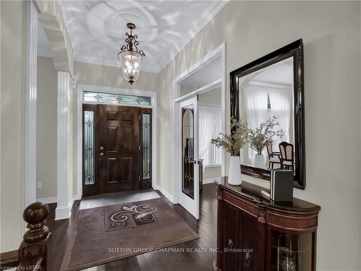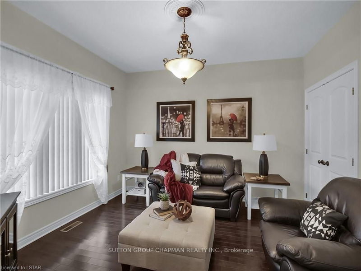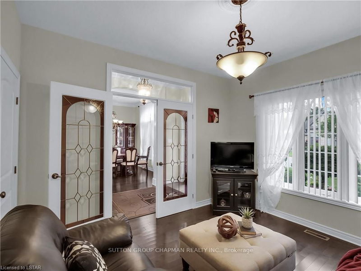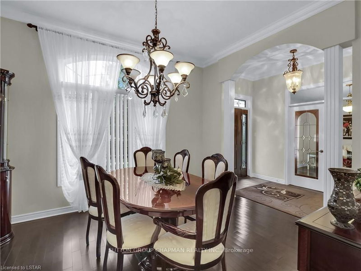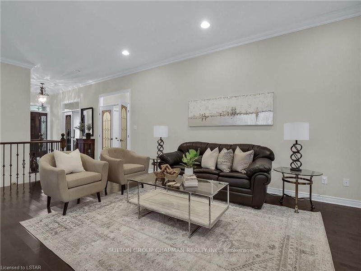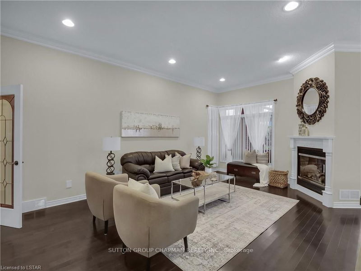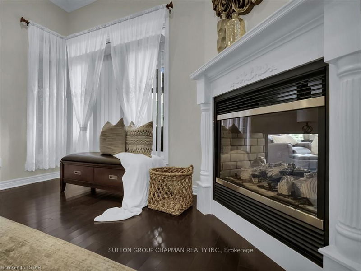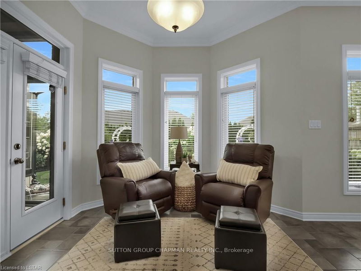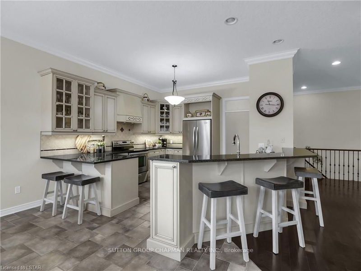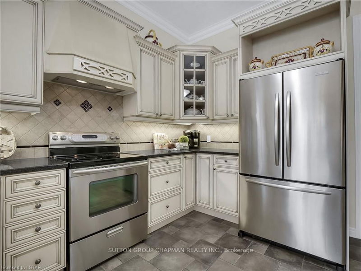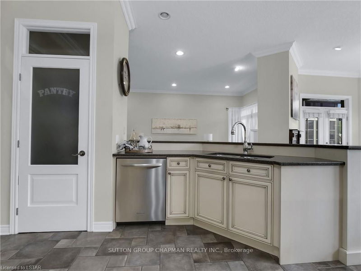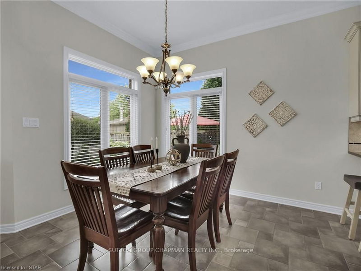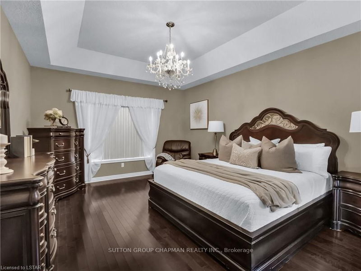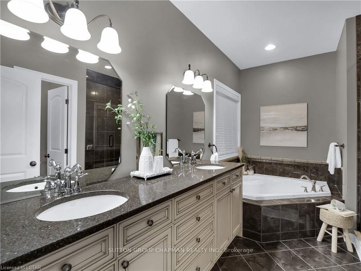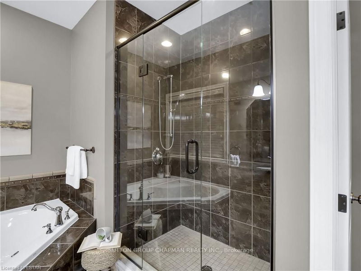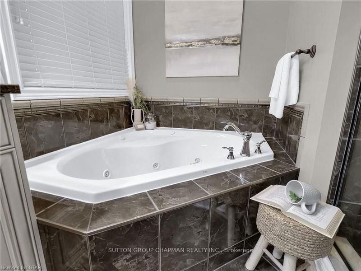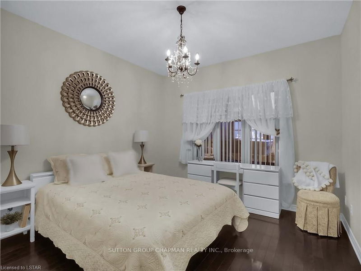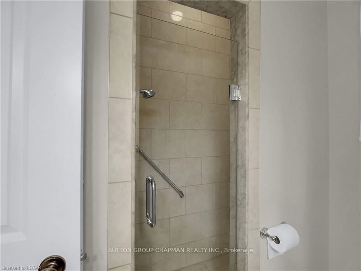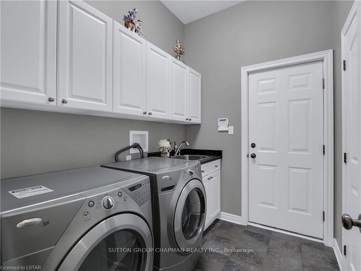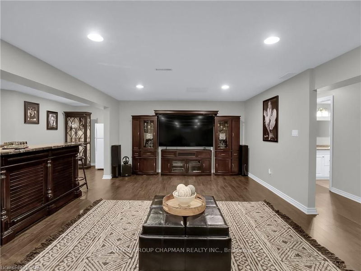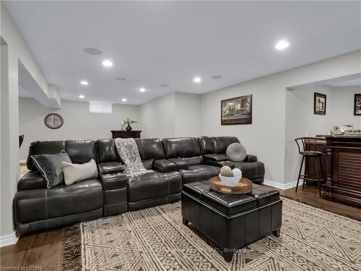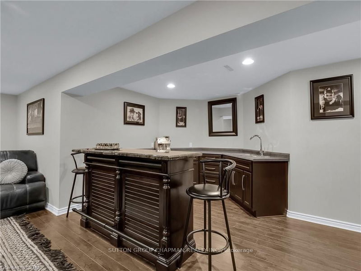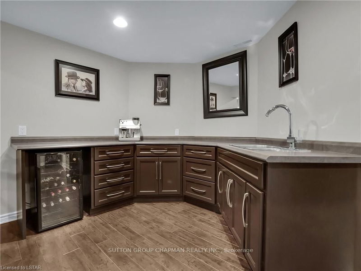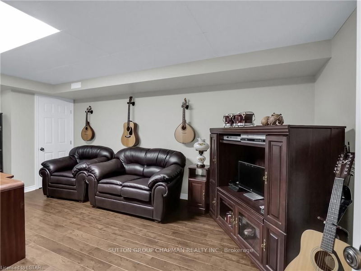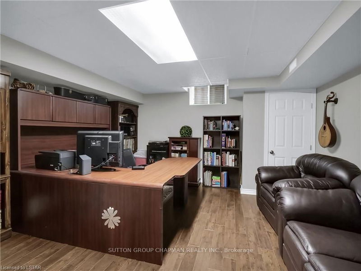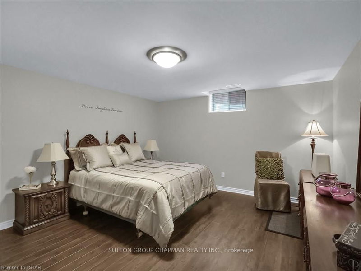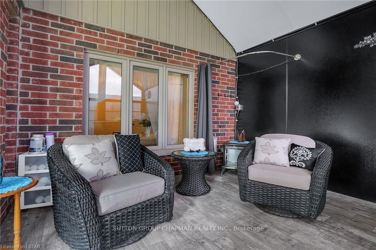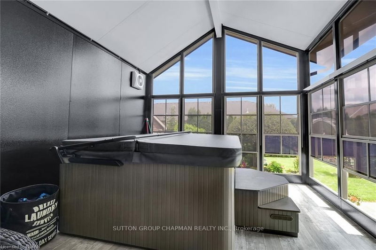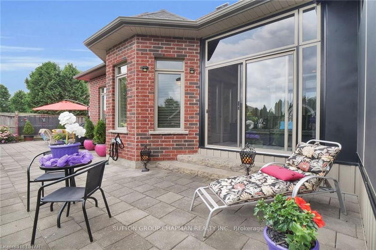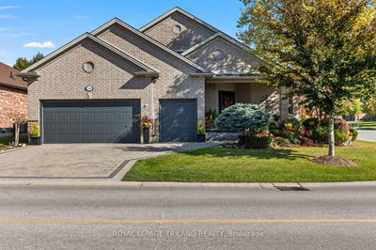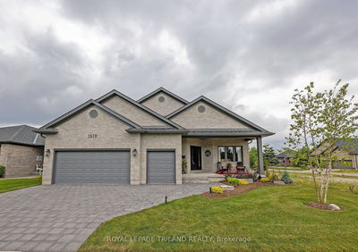Desirable Riverbend. This immaculate one floor home begins with a stucco and stone exterior, extra wide double drive, and beautiful landscaping. The main level is bright and spacious with high ceilings and transom windows throughout. The Living Room and Dining Room are next to the foyer which leads to a great room that shares a two-sided fireplace with the sitting area. The open concept kitchen features custom cabinetry, large pantry, and a spacious eating area. The primary suite has a walk-in closet and features a 5-piece ensuite, with a large double vanity, corner jetted tub, and ceramic and glass shower. The lower level boasts and impressive rec room and a large wet bar. The lower level also has two spare rooms, a 3-piece bathroom, utility room and a storage room. The private backyard oasis features a large glass walled sunroom with a hot tub, a large stone patio, and shed. Furnace and a/c (2022). Roof shingles (2018). This property offers quality one floor living in one of West Lon
Property Features
- Date Listed: Friday, September 08, 2023
- City: London
- Neighborhood: South A
- Major Intersection: West On Oxford St. W. Turn Rig
- Full Address: 1758 Riverbend Road, London, N6K 0A5, Ontario, Canada
- Living Room: Main
- Family Room: Main
- Listing Brokerage: Sutton Group Chapman Realty Inc. - Disclaimer: The information contained in this listing has not been verified by Sutton Group Chapman Realty Inc. and should be verified by the buyer.

