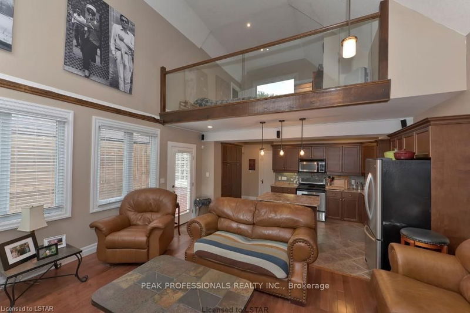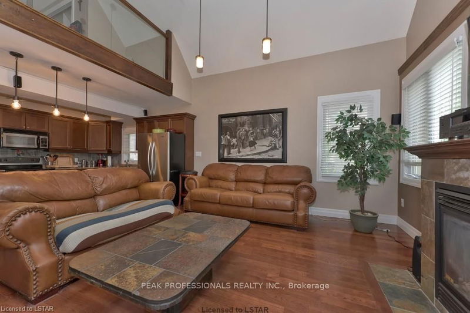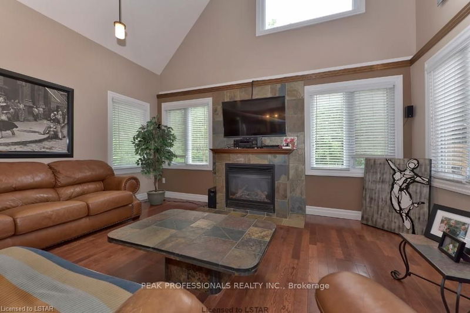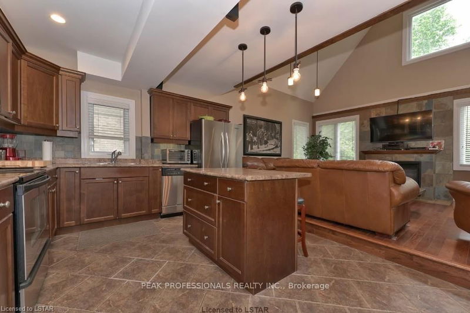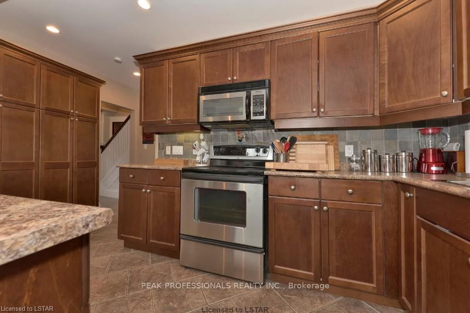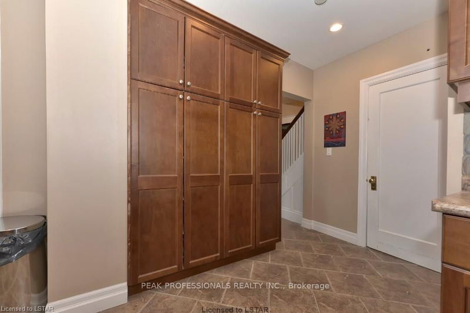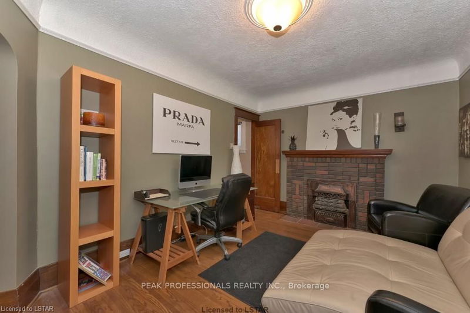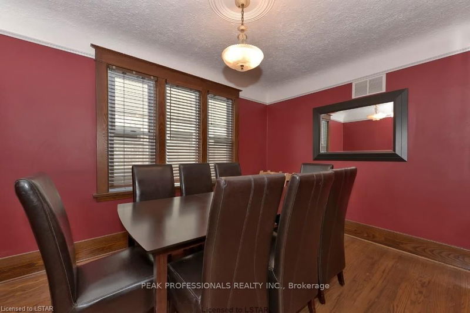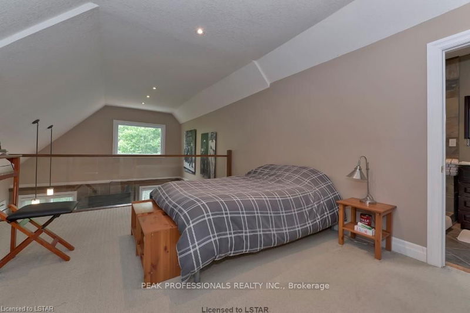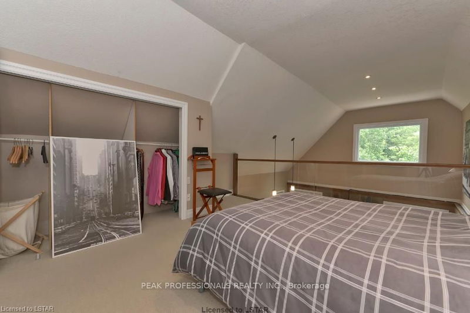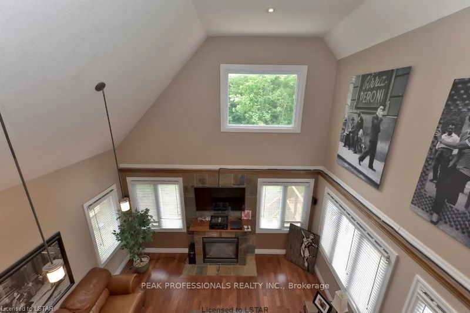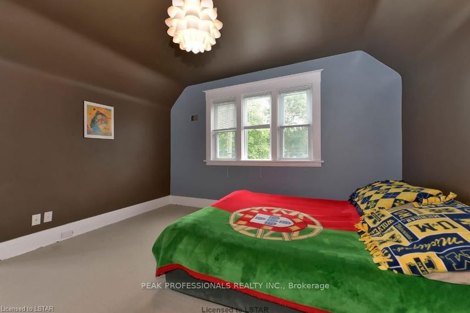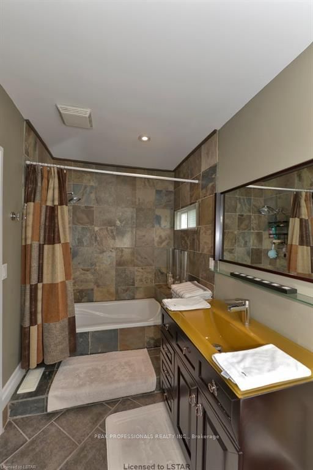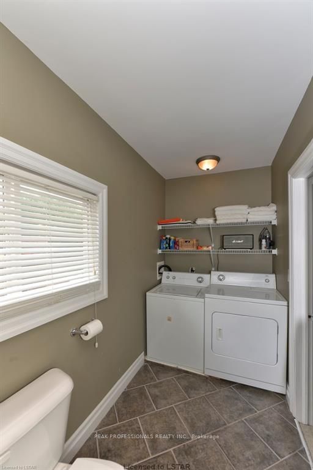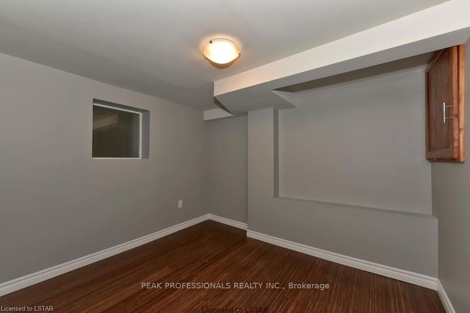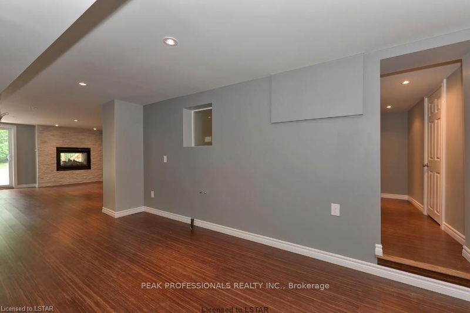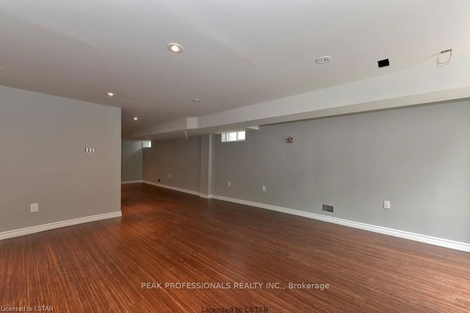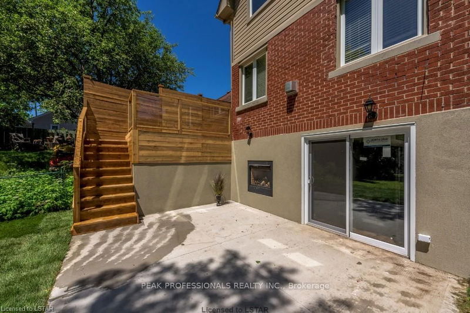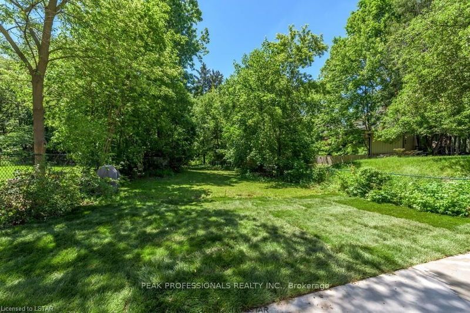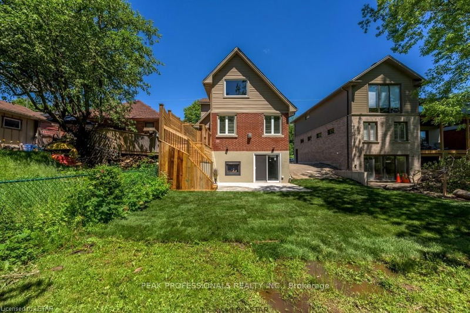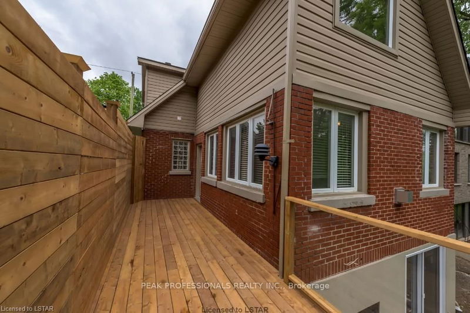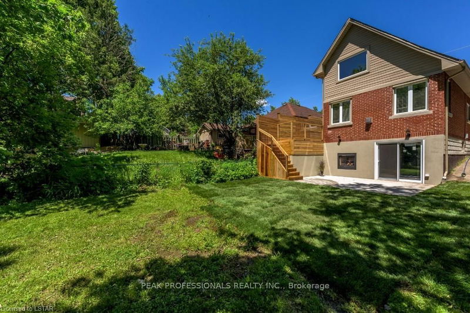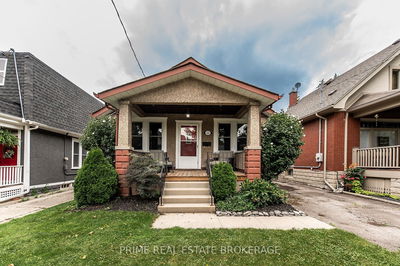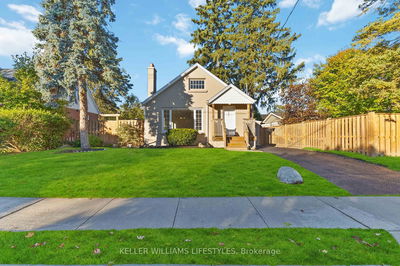Loads of original character in this updated and unique home in WORTLEY VILLAGE! Open concept kitchen and living room open to the second floor loft and features tons of natural light, stainless steel appliances, ample cupboard space, slate backsplash, a beautiful gas f/p with ceramic mantle and access to the new deck w/ privacy screen. Main floor also features a den/office with decorative f/p, formal dining room, and 2pc bath. Large loft bedroom overlooking the lower living room, convenient 2nd floor laundry with an updated bathroom, and a spacious 2nd bedroom. Fully finished walkout basement! Huge recroom with wet bar rough-in, dbl sided fireplace overlooking backyard, and loads of potlights. 3rd bedroom, 3 pc bathroom, lots of storage room and more! Amazing property with a deep lot perfect for a pool or to build a garage/workshop, long driveway, concrete patio, spacious covered porch, directly across from a playground, and close to all of Wortley?s amenities.
Property Features
- Date Listed: Friday, September 01, 2017
- City: London
- Neighborhood: South F
- Major Intersection: Near - In Town
- Full Address: 33 Duchess Avenue, London, N6C 1N3, Ontario, Canada
- Kitchen: Main
- Family Room: Main
- Listing Brokerage: Peak Professionals Realty Inc. - Disclaimer: The information contained in this listing has not been verified by Peak Professionals Realty Inc. and should be verified by the buyer.


