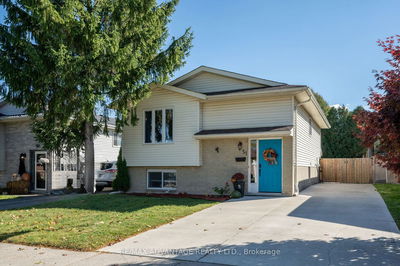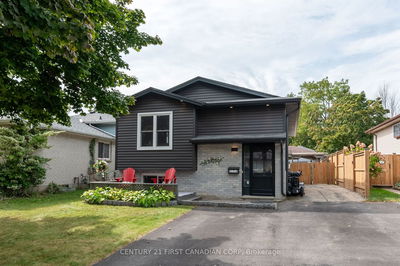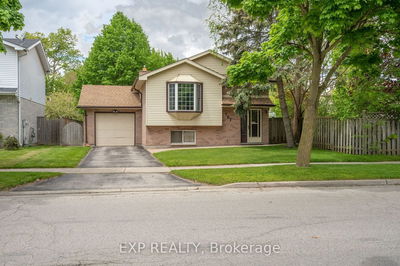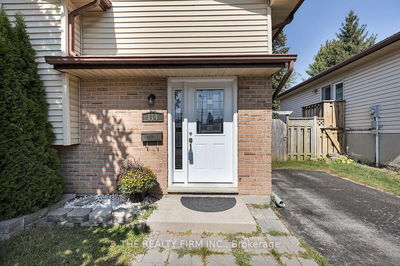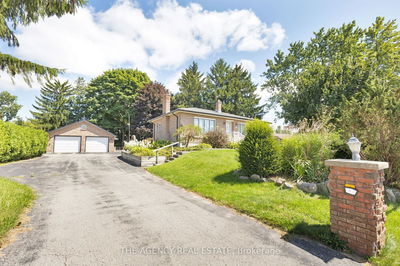Spotless beauty with loads of upgrades. Spacious foyer with oak staircase. Hardwood floors on main level. Ceramic in foyer and bathrooms, light oak kitchen with island and crown moulding. Large lower level family room. 2 full bathrooms (lower shower is huge). Patio doors off kitchen gives easy access to the partially fenced backyard. Wonderful neighbours. Private deck. Tastefully decorated and in move-in condition. Double driveway easily accommodates two cars. Quick access to Hwy #401 and Veteran's Pkwy. This was a former model home. Flagstone walkway from side deck to back. Gas line for BBQ and dryer.
Property Features
- Date Listed: Friday, May 16, 2008
- City: London
- Neighborhood: East I
- Major Intersection: Near - N/A
- Living Room: Main
- Kitchen: Main
- Family Room: Lower
- Listing Brokerage: Royal Lepage Triland Realty, Brokerage, Independently Owned And Operated - Disclaimer: The information contained in this listing has not been verified by Royal Lepage Triland Realty, Brokerage, Independently Owned And Operated and should be verified by the buyer.


