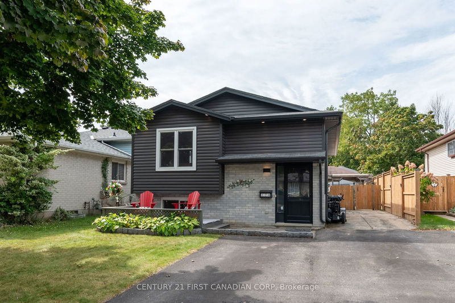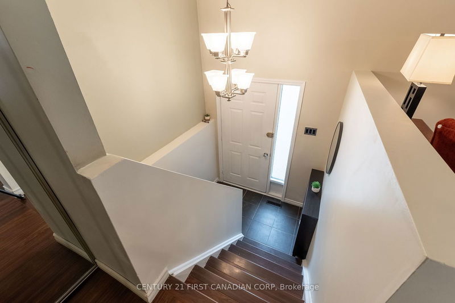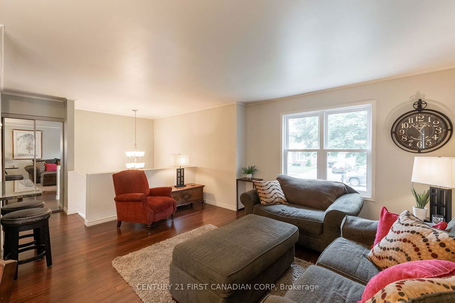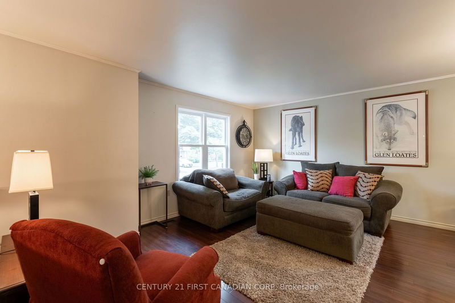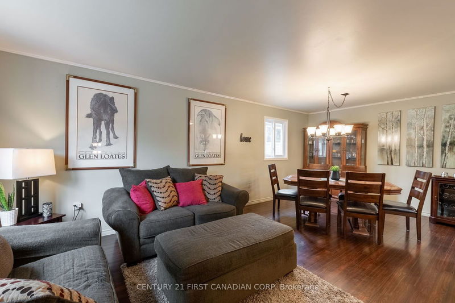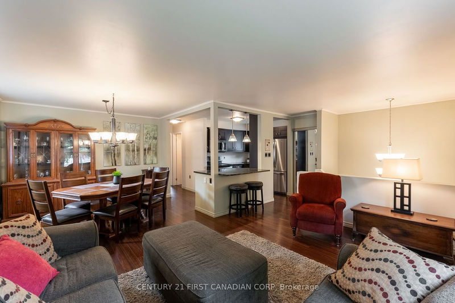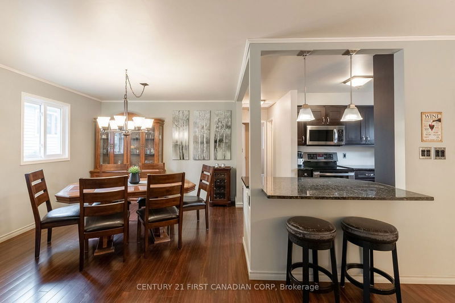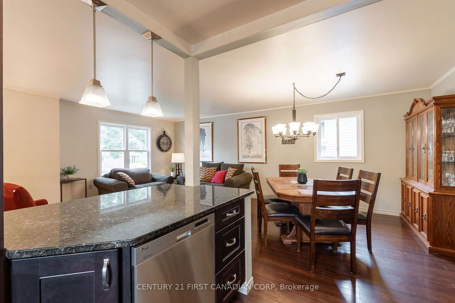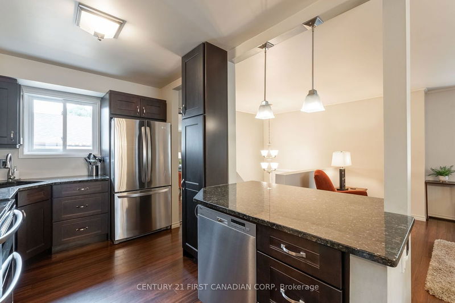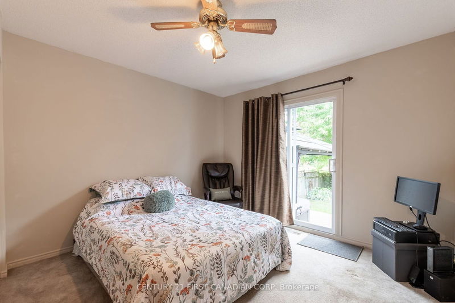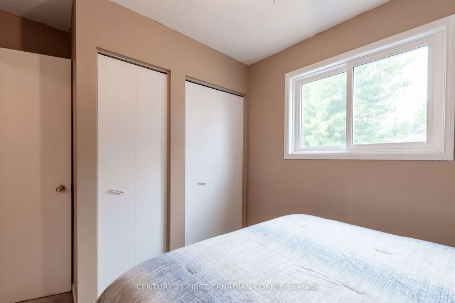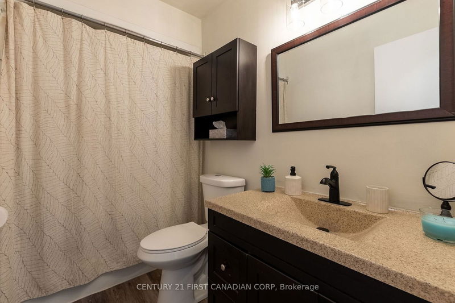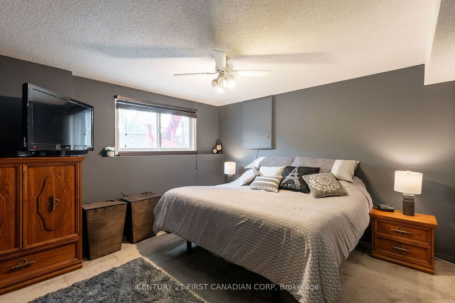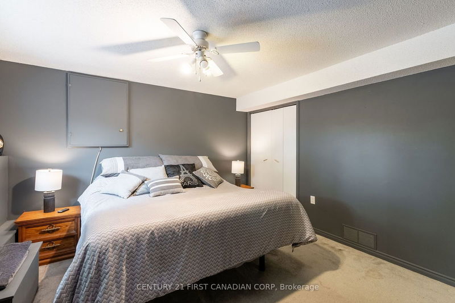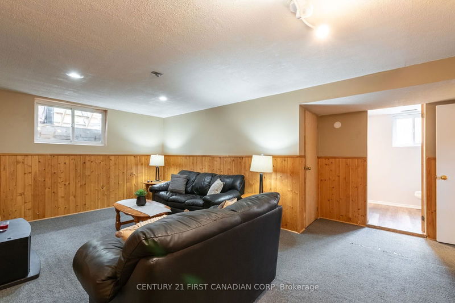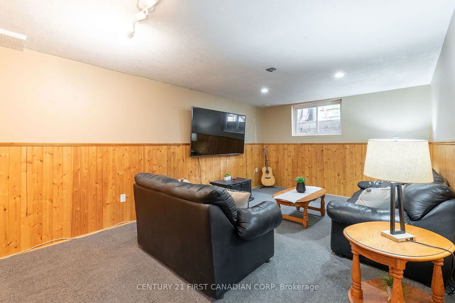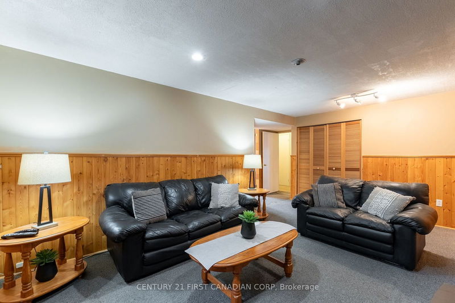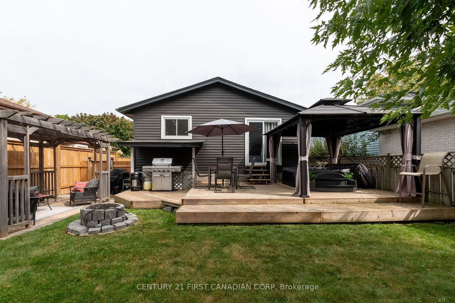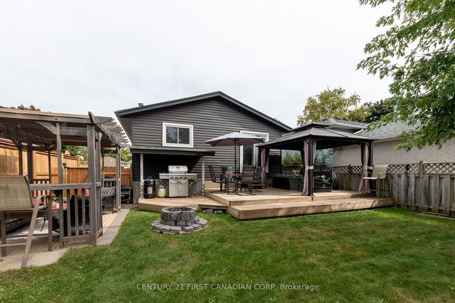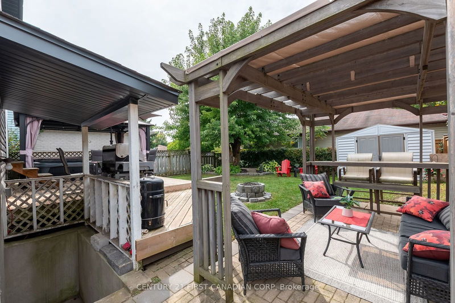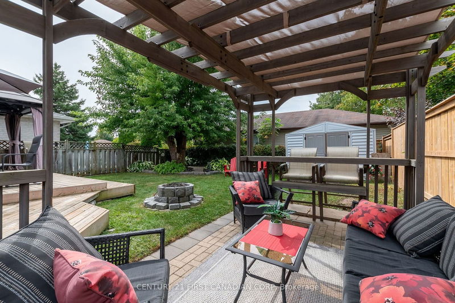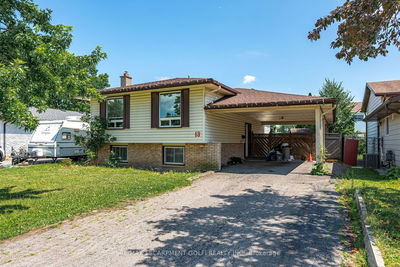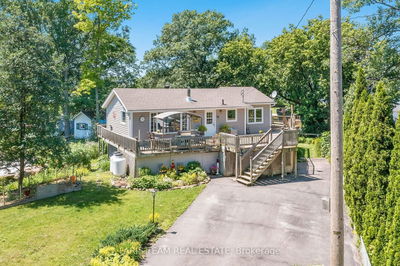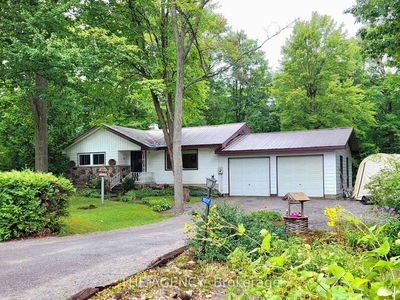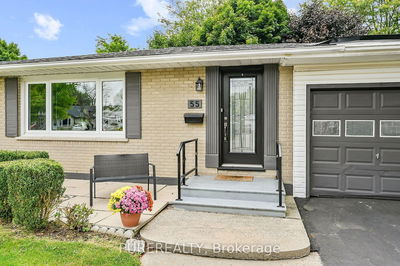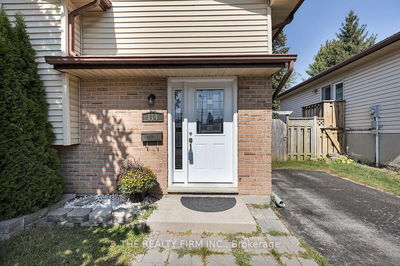Welcome to this charming raised bungalow located on a quiet crescent in mature neighbourhood in East London. This home offers a private driveway with space for four vehicles and a spacious front porch, perfect for relaxing. Step inside to the open-concept main floor, where natural light fills the bright and airy living room, seamlessly connected to the dining area and kitchen. The kitchen features a breakfast bar, sleek stone countertops, ample cupboard space, and a dedicated pantry for all your storage needs. On the main floor there are two generously sized bedrooms and a four-piece main bathroom. The lower level boasts a massive, sunlit bedroom with large windows and a stylish two-piece bath. The finished rec room offers plenty of space for entertainment or relaxation. With walk-up access from the basement, the fully fenced backyard is an outdoor oasis, featuring a pergola-covered stone patio, multi-tiered decks, a hot tub beneath a lit gazebo, and a large garden shed. The green space is perfect for gardening or outdoor activities. Conveniently located close to the 401 highway, with easy access to groceries, restaurants, a community centre, library, fitness facilities, and public transit, this home combines comfort, convenience, and tranquility. Don't miss your chance to make this lovely bungalow your own!
Property Features
- Date Listed: Monday, September 23, 2024
- Virtual Tour: View Virtual Tour for 174 Portsmouth Crescent
- City: London
- Neighborhood: East I
- Major Intersection: From Veterans Memorial Parkway, turn West on Tartan Drive, thenSouth on Railton Ave, the East on Portsmouth Cres.
- Full Address: 174 Portsmouth Crescent, London, N5V 4C8, Ontario, Canada
- Living Room: Main
- Kitchen:
- Family Room: Bsmt
- Listing Brokerage: Century 21 First Canadian Corp - Disclaimer: The information contained in this listing has not been verified by Century 21 First Canadian Corp and should be verified by the buyer.

