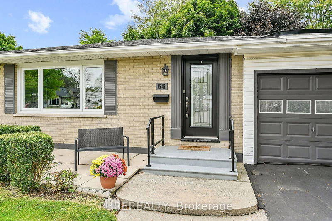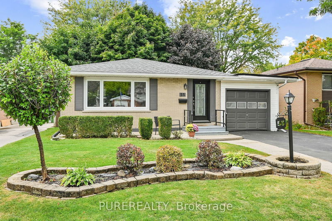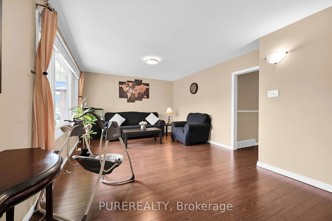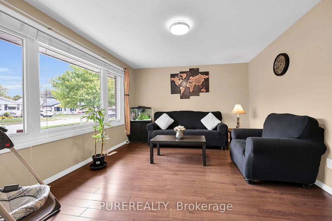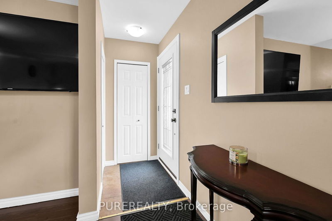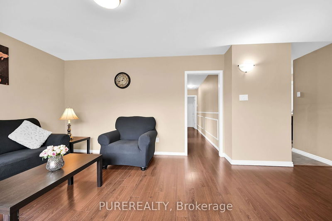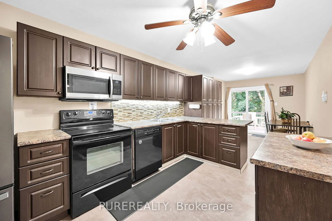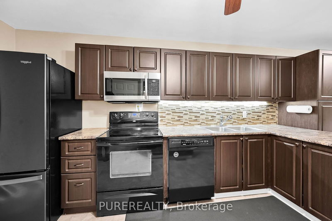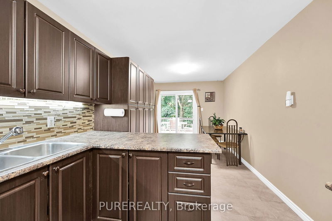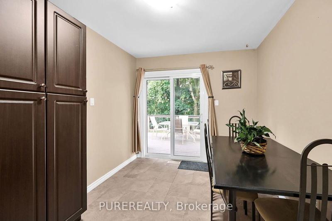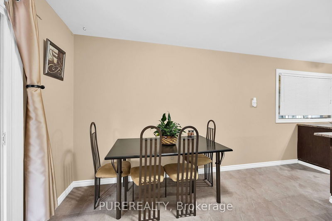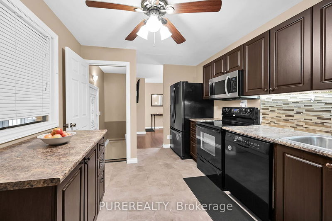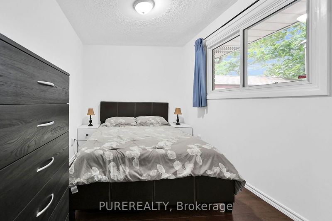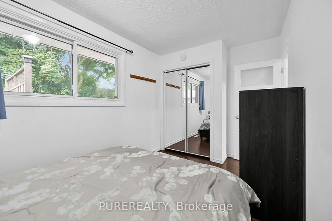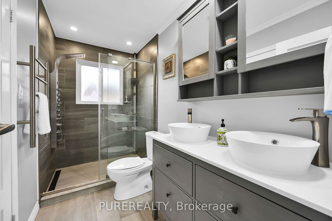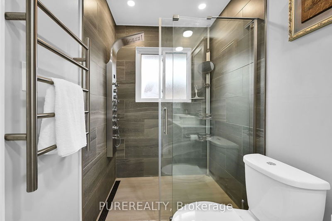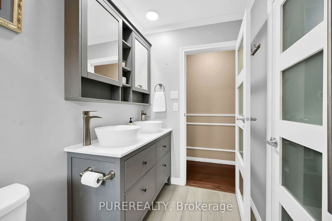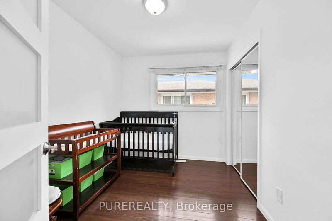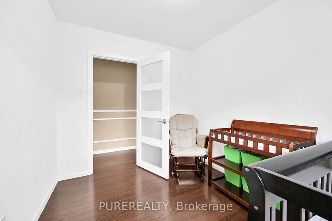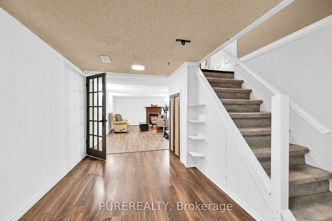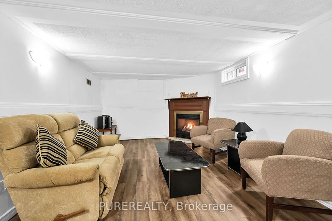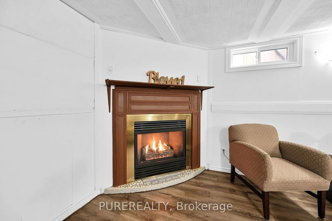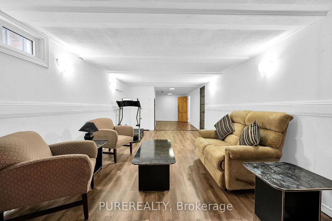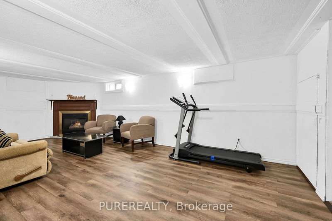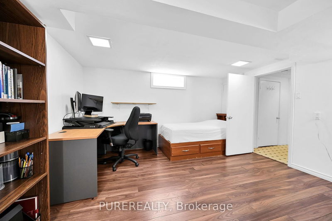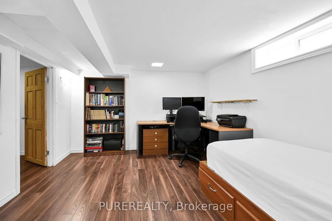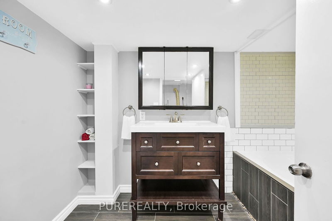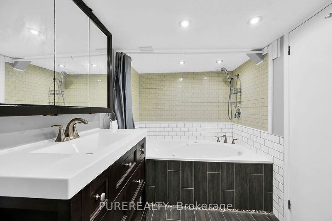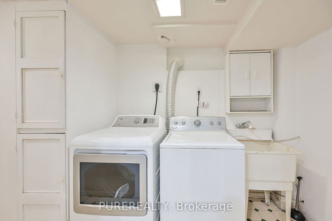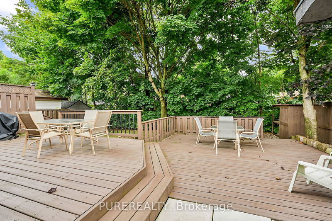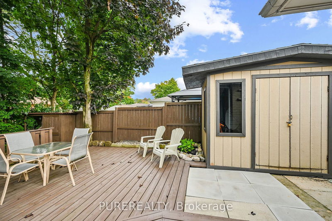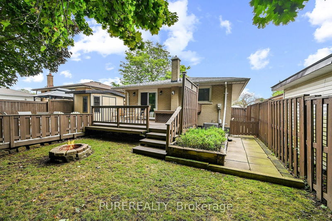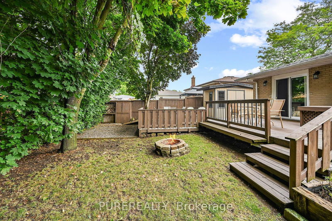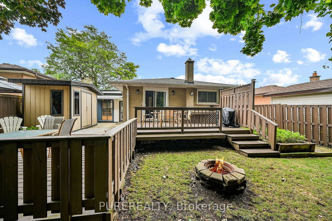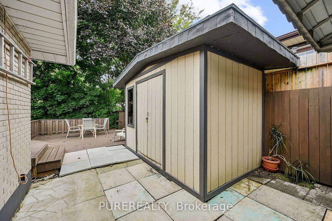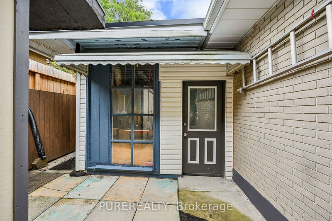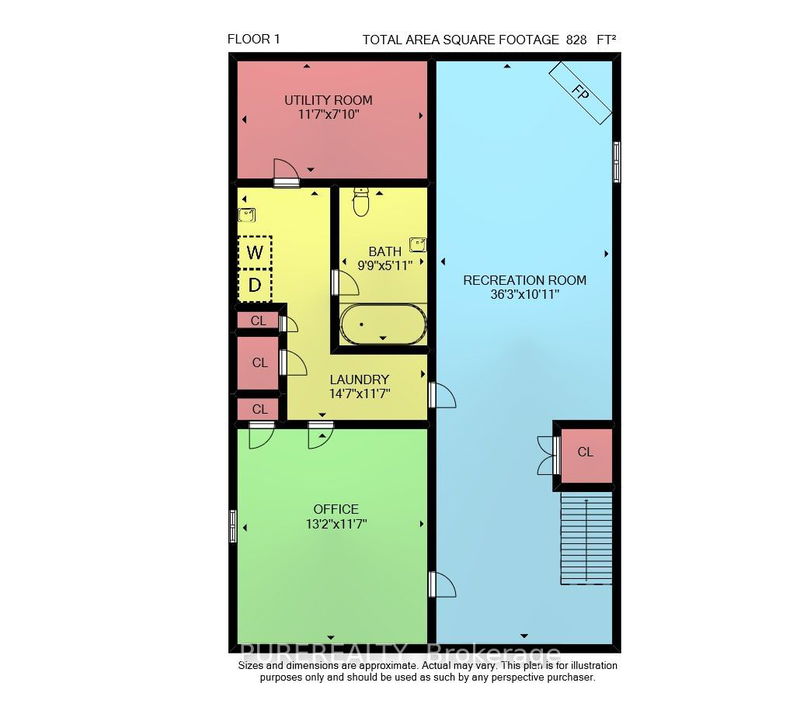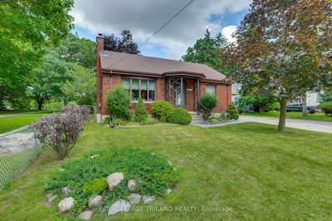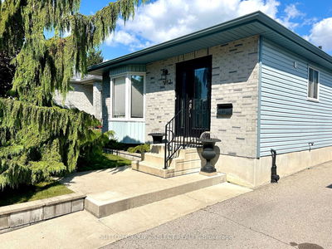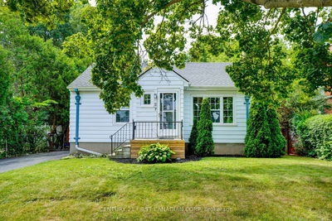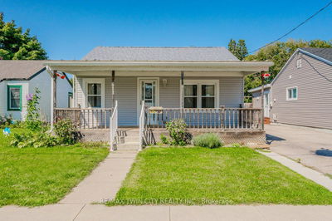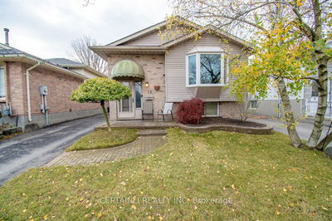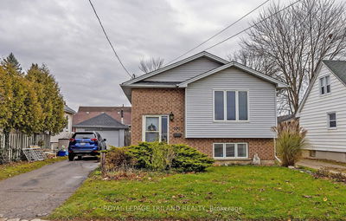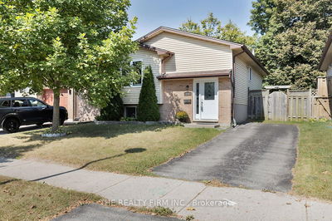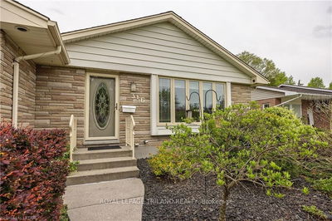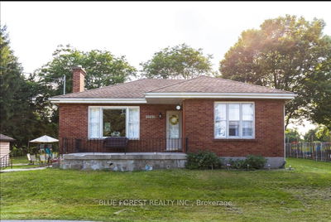Clean & bright 2+1 bedrooms, 2 full bathrooms brick bungalow in move-in condition, great for first time buyers, retirees & investors. Main floor features a large living room with a picturesque window bringing in tons of natural light, updated kitchen with large pantry in Dinette and 2 bedrooms. Modern 4-piece bath with glass shower, heated towel rack and double sink vanity. Laminate flooring in living room, hallway & bedrooms, ceramic tile in bathroom & vinyl flooring in kitchen & dinette. Fully finished basement with in-law possibility having a separate side door from garage, recreation room with a corner gas fireplace, 1 bedroom with laminate floors, 4-piece bathroom with Jacuzzi tub & shower, laundry room & utility room. Sliding doors from Dinette to the beautiful multi-level decks refinished in 2023 leading to a private fenced in backyard, great for entertaining. Updates in 2023 include new basement windows, front door with lifetime warranty, garage roof, vinyl floors in kitchen, dinette & recreation room. Gas furnace & A/C in 2020. Deep single car garage with 4 car double wide driveway parking. Great location near schools, parks, shopping centres, transportation & easy access to Hwy 401, commuters delight! Possession date is flexible. Don't miss out, make this lovely home yours for the Holidays.
Property Features
- Date Listed: Tuesday, September 24, 2024
- Virtual Tour: View Virtual Tour for 55 Wexford Avenue
- City: London
- Neighborhood: East I
- Full Address: 55 Wexford Avenue, London, N5V 1L8, Ontario, Canada
- Living Room: Laminate, Large Window
- Kitchen: Double Sink, Access To Garage
- Listing Brokerage: Purerealty - Disclaimer: The information contained in this listing has not been verified by Purerealty and should be verified by the buyer.

