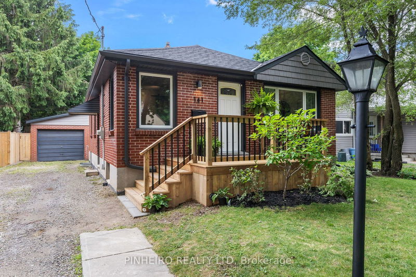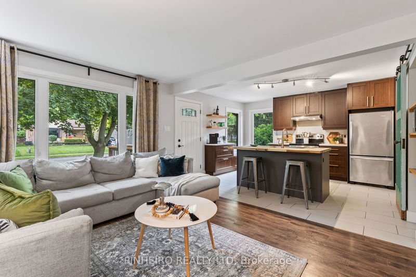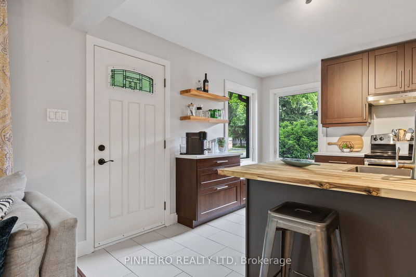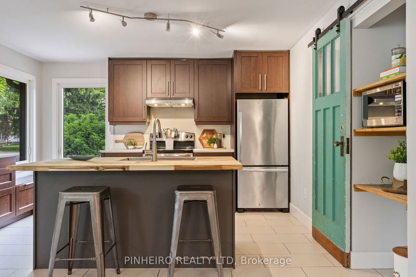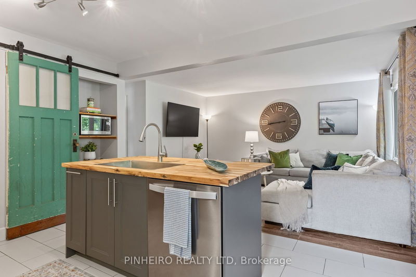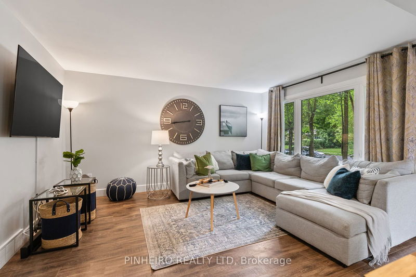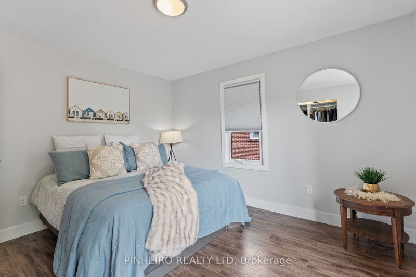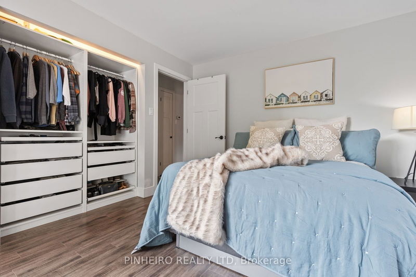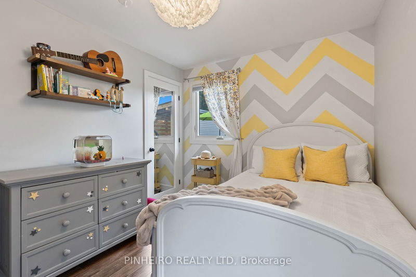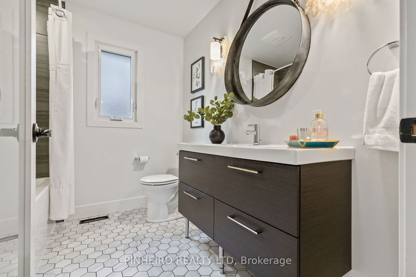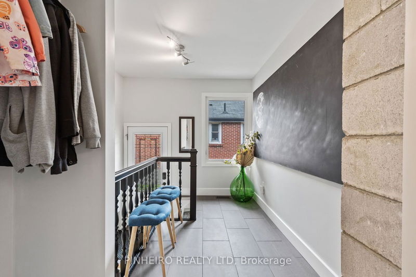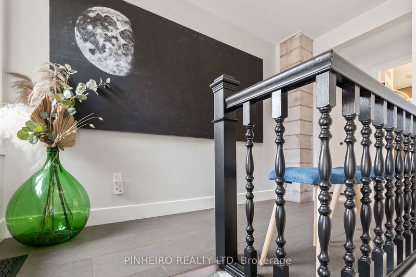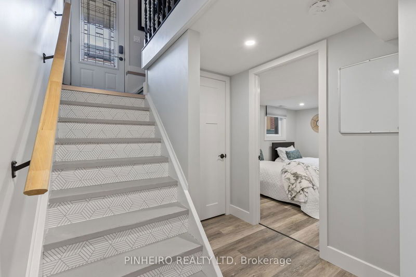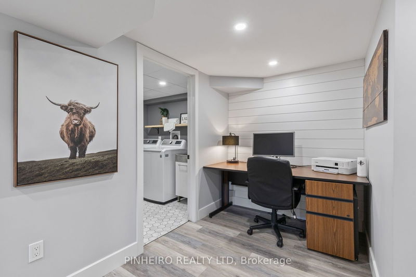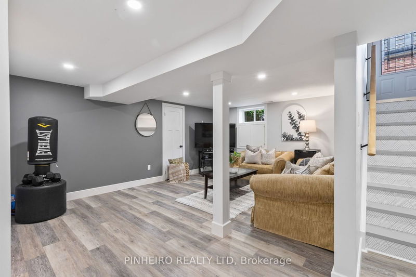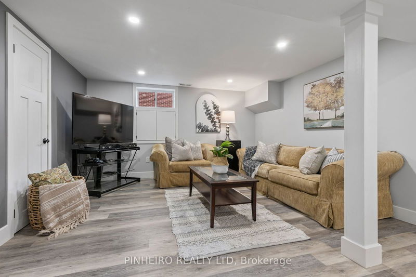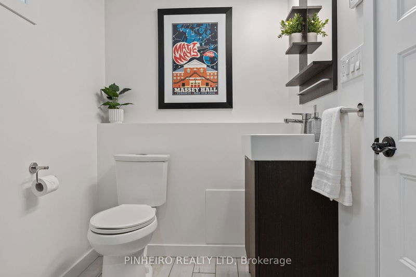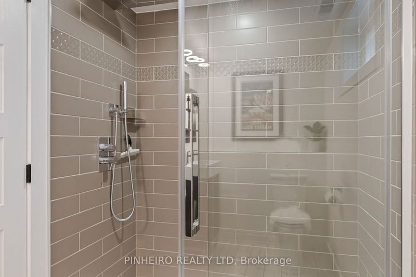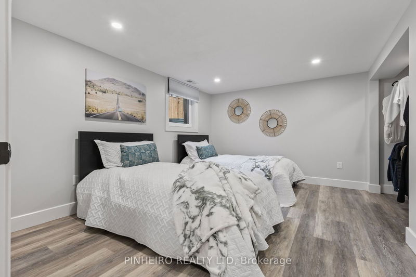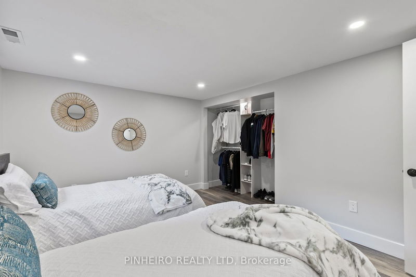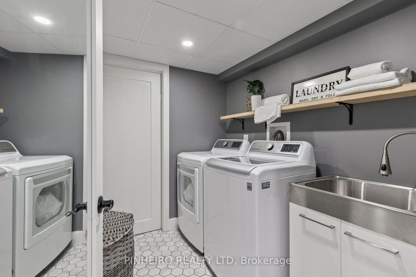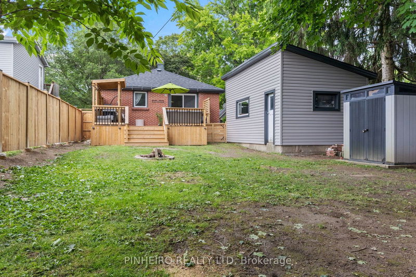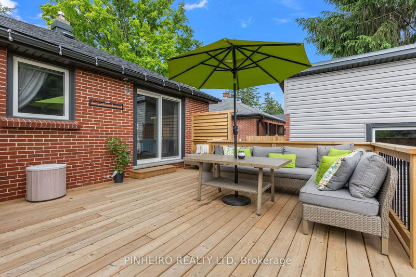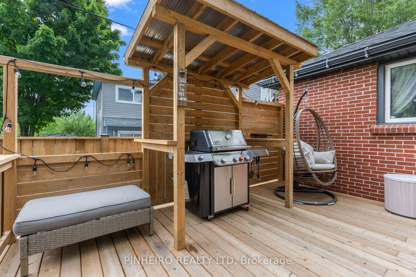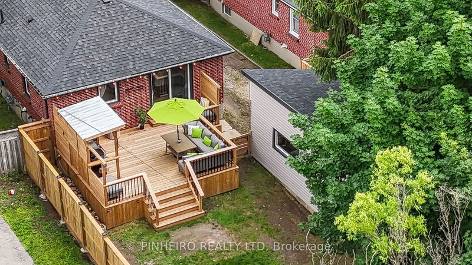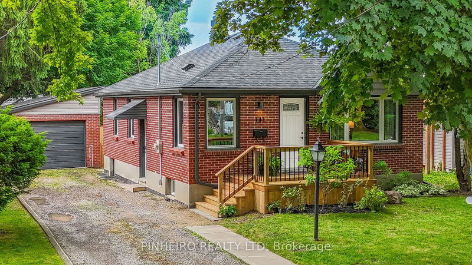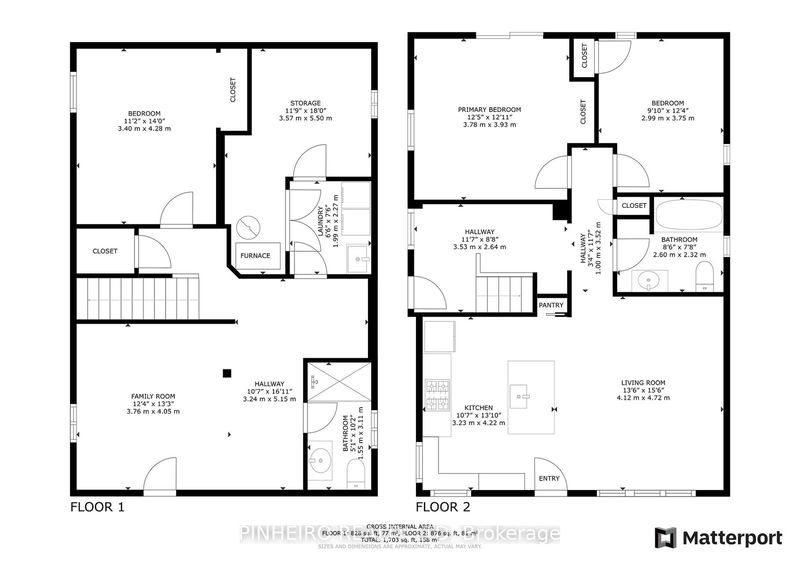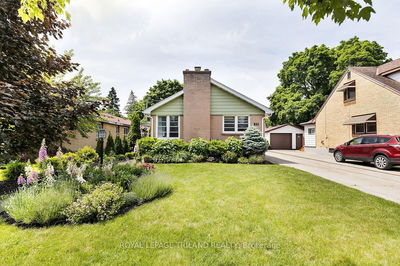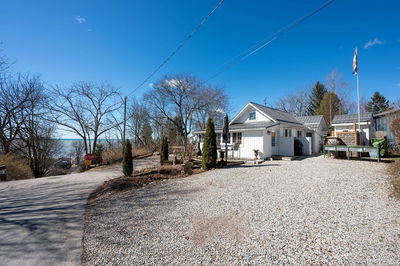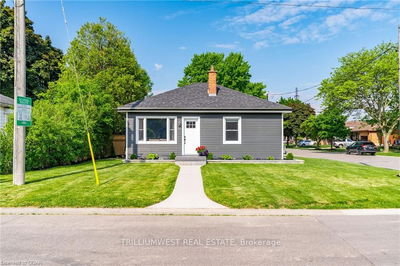You will be very impressed with this completely renovated 2+1 bed, 2 bath bungalow in a mature neighbourhood setting. Classic red brick charm and curb appeal galore! Open concept kitchen w/ large island and stainless appliances, spacious living room, primary bedroom is bright and has built-in storage and patio doors to backyard. Additional main floor bedroom, 4 pc bath w/tub & heated floors. Side door entry foyer/mud room complete the main floor and provides easy access to lower level. Basement is fully finished and spray foamed for maximum comfort. Lots of space for kids or guests in the rec room area, 14 x 9 bedroom w/ big closet and proper egress window, work from home office space, full 3 pc bath has heated floors and a stunning walk-in tiled shower. The dedicated laundry room is functional and flows through to utility and ample storage space. Outside the home the fully fenced backyard space is great for entertaining and the updates continue w/ a huge 16x 18 back deck built in 2023. Awesome detached 12 x 22 garage has a new roof, siding and overhead door in 2024 as well as a charming front porch and back yard fencing in 2024. Top to bottom quality renovations have been completed here over the last number of years including kitchen/main floor 2014, high end bathrooms 2019/2020, complete basement w/spray foamed walls & subfloor 2018, plumbing, ductwork & wiring 2014, flooring, trim, awning style windows & entry doors 2014, roof 2019, soffit, fascia & eavestroughs in 2015, the list goes on. This home will not disappoint!
Property Features
- Date Listed: Friday, June 21, 2024
- City: London
- Neighborhood: East C
- Major Intersection: Cheapside St.
- Full Address: 141 Barker Street, London, N5Y 1X9, Ontario, Canada
- Kitchen: Tile Floor, Stainless Steel Appl, O/Looks Living
- Living Room: Main
- Listing Brokerage: Pinheiro Realty Ltd - Disclaimer: The information contained in this listing has not been verified by Pinheiro Realty Ltd and should be verified by the buyer.

