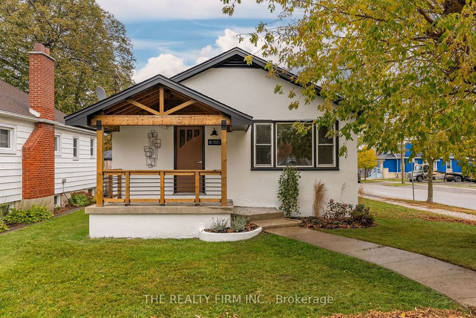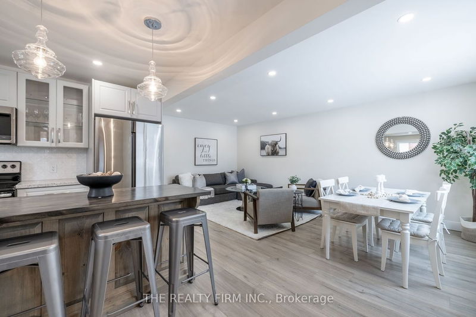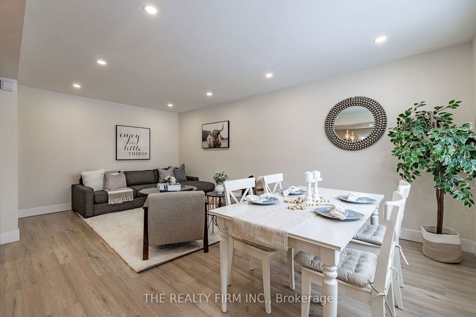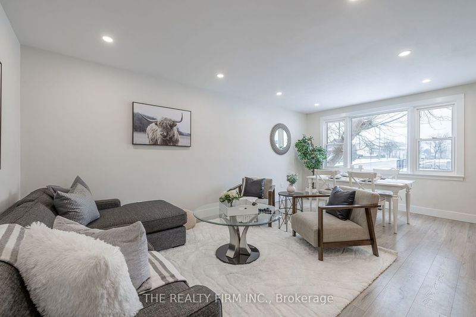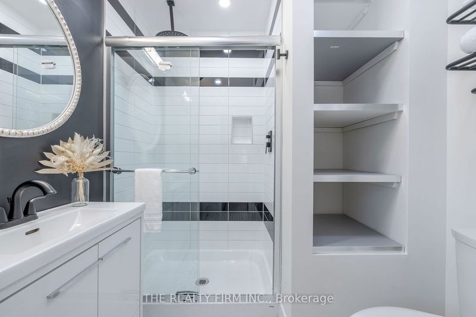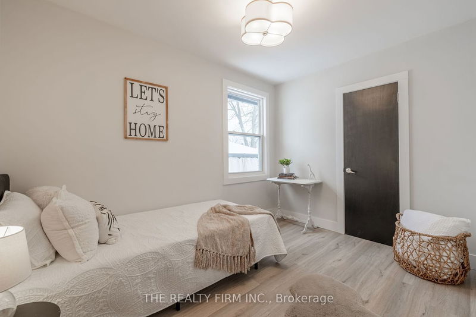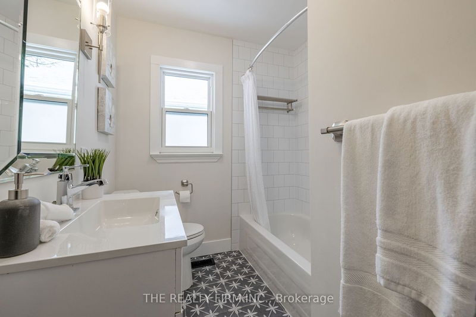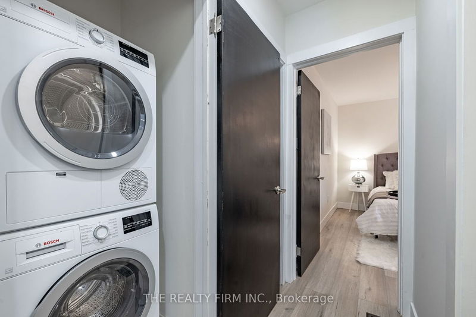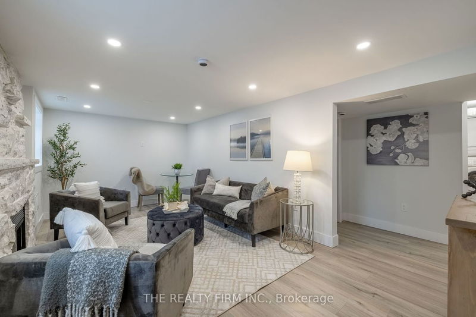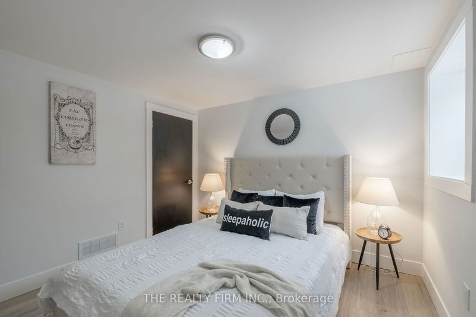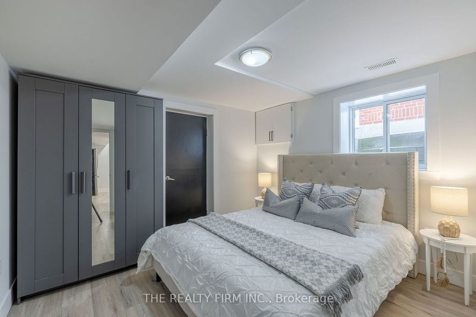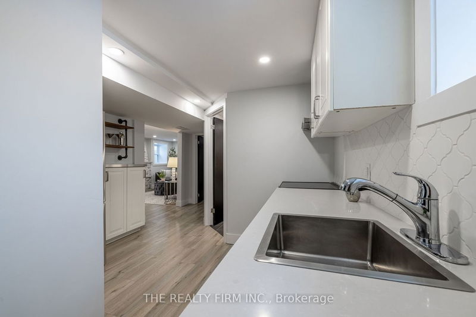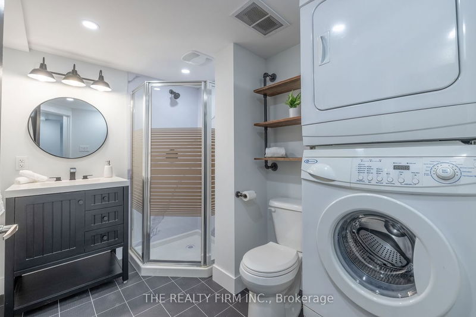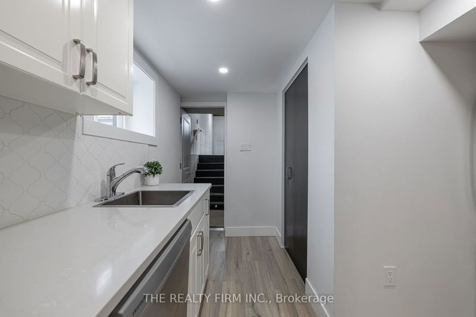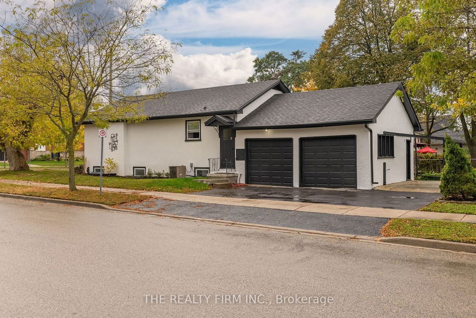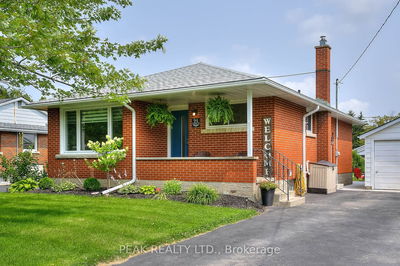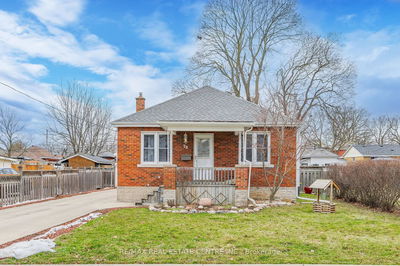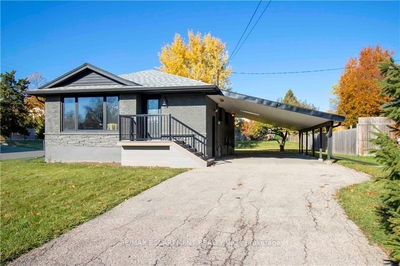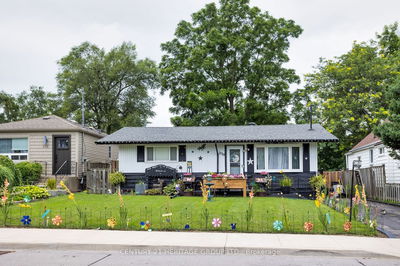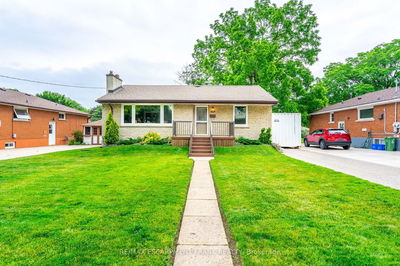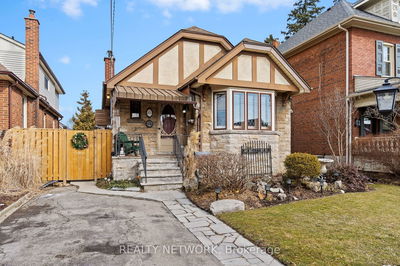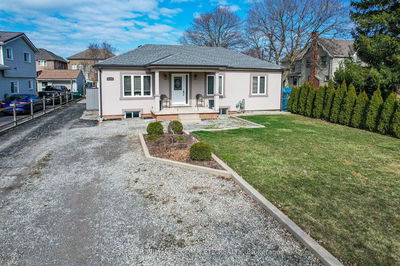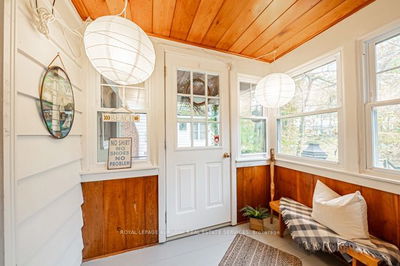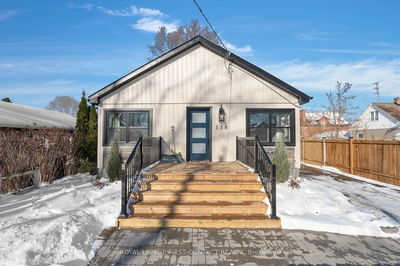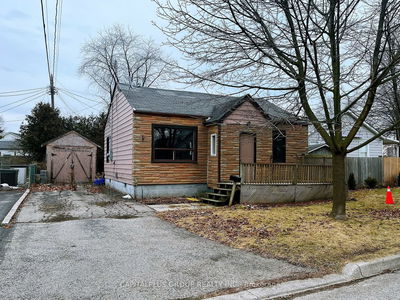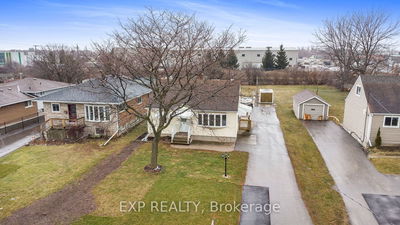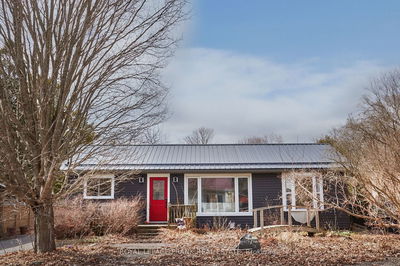Manor Park presents 8 Briscoe St W, a charming & functional property tastefully renovated from top to bottom. Indulge in the chic curb appeal, with a freshly painted exterior adorned with a newly built covered porch polished by neat landscaping. The main level invites you inside where neutral contemporary meets warm rustic in an open concept living and dining. The stunning kitchen exhibits quartz countertops, stainless steel appliances, eat-in island, and a functional pantry for storage. The main level hosts the expansive primary retreat which is garnished with a brand new 3pc elegant ensuite w/built in shelving. Completing this level is a gorgeous 4pc bath and main level stacked laundry tucked away in a closet. The lower level has separate access and is home to 2 sizeable bedrooms, a second kitchen, a third bathroom complete with its own laundry, and a living room w/ a gorgeous stone electric fireplace. This property is complete with an attached double garage with a loft up top with ample storage, and a super cute backyard. Located on a corner lot in close proximity to downtown & Wortley, parks, public transit, Victoria hospital, shopping and more! Furnace recently cleaned & serviced with ducts cleaned, Shingles 2013, Driveway 2023, Most Windows 2023.
Property Features
- Date Listed: Tuesday, April 02, 2024
- Virtual Tour: View Virtual Tour for 8 Briscoe Street W
- City: London
- Neighborhood: South E
- Major Intersection: Briscoe St W
- Full Address: 8 Briscoe Street W, London, N6J 1L8, Ontario, Canada
- Kitchen: Open Concept
- Living Room: Main
- Kitchen: Lower
- Listing Brokerage: The Realty Firm Inc. - Disclaimer: The information contained in this listing has not been verified by The Realty Firm Inc. and should be verified by the buyer.

