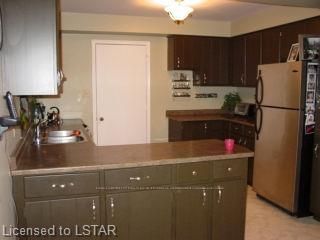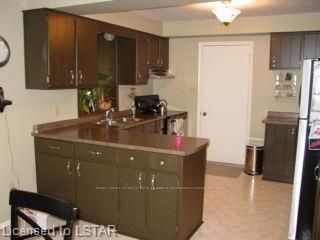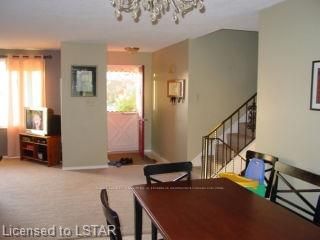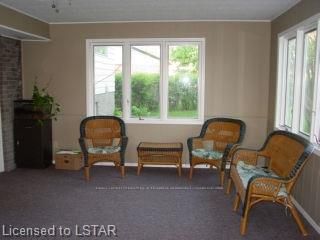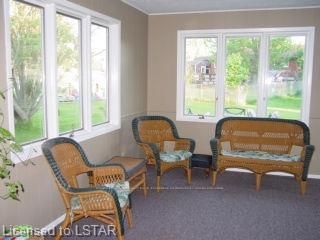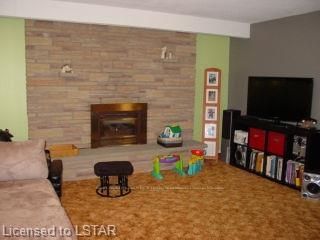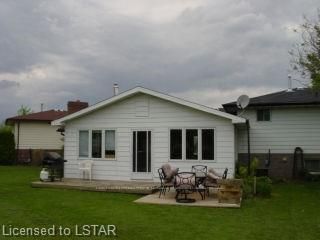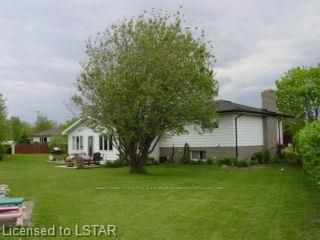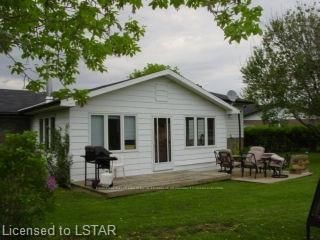Great3 bedroom 3 level side split. Spacious country style kitchen open to living room. Large bright main floor family room addition with gas fireplace and patio doors onto deck. Warm, comfortable lower level family room with gas fireplace. Large nicely landscaped lot on quiet cul-de-sac.
Property Features
- Date Listed: Wednesday, May 05, 2010
- City: Warwick
- Neighborhood: Watford
- Major Intersection: Near - N/A
- Full Address: 594 Mcgregor Place, Warwick, N0M 2S0, Ontario, Canada
- Kitchen: Main
- Living Room: Main
- Family Room: Fireplace
- Family Room: Fireplace
- Listing Brokerage: Re/Max Centre City Realty Inc.(5), Brokerage, Independently Owned And Opera - Disclaimer: The information contained in this listing has not been verified by Re/Max Centre City Realty Inc.(5), Brokerage, Independently Owned And Opera and should be verified by the buyer.


