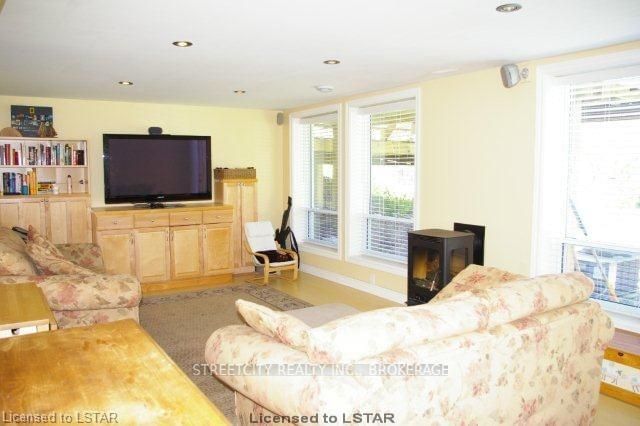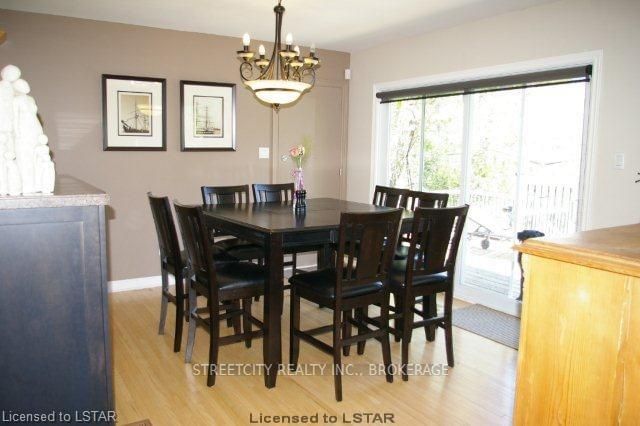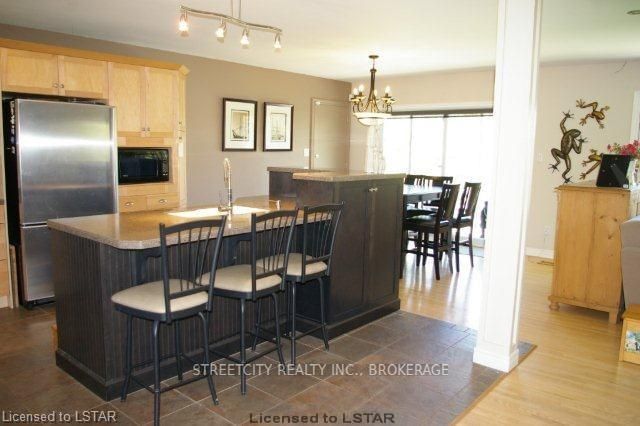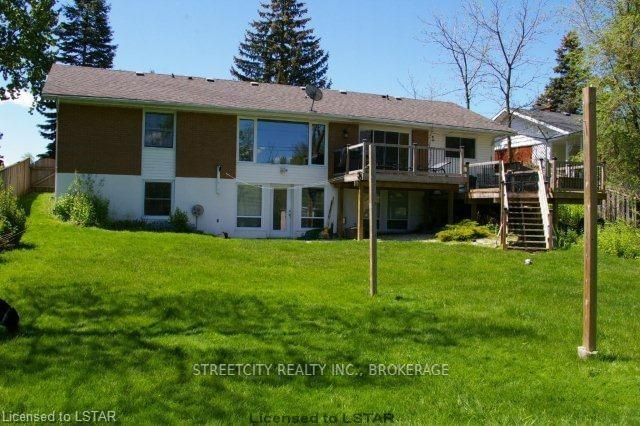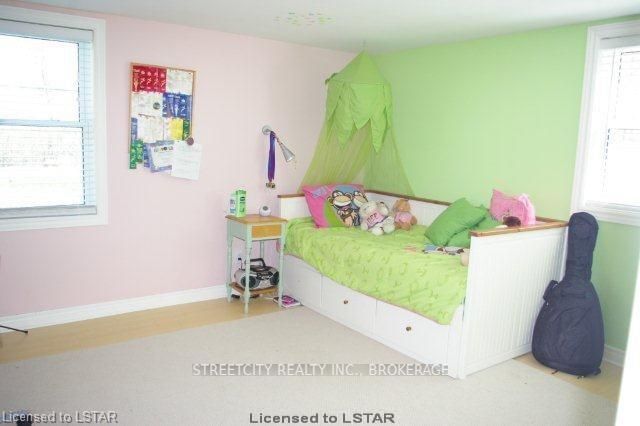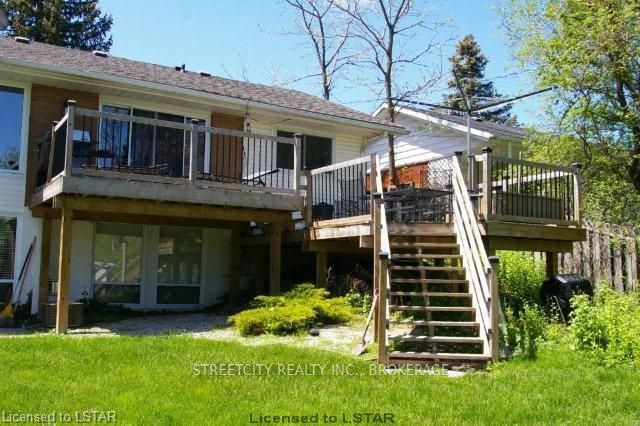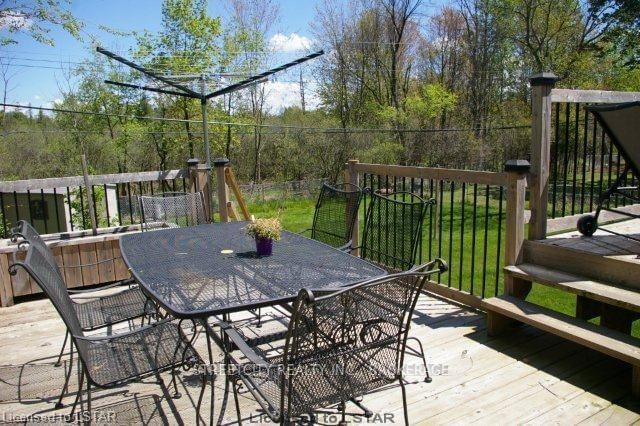Not a drive by. Step into the fabulous totally renovated (over $120,000 spent in 2006) 2+3 bedroom ranch backing onto the beautiful quiet nature filled BOG. Open concept main floor has hardwood floors, huge windows overlooking gorgeous deck (2 tier) and private yard. Stunning maple kitchen with granite counters, built in desk with view, stainless steel appliances. Main floor ensuite has steam, lower has sauna and HRV Life Breath System. Lower level is like main floor, space with lower level walkout. Huge windows in 2 bright bedrooms and cozy family room with gas freestanding wood stove. Higher quality laminates all newer vinyl large windows and a steel door out to a concrete patio, steps up to the deck and huge yard backing onto wooded area and bog. Lower office or 3rd bedroom has built in cabinets & desk area. In 2006, all roof, windows, insulation, kitchen, bath, bedrooms. whole home redone! DON?T DRIVE BY THIS GEM!
Property Features
- Date Listed: Wednesday, May 16, 2012
- City: London
- Neighborhood: North O
- Major Intersection: Near - Na
- Full Address: 49 Naomee Crescent, London, N6H 3T3, Ontario, Canada
- Kitchen: Main
- Kitchen: Eat-In Kitchen
- Living Room: Main
- Family Room: Fireplace
- Listing Brokerage: Streetcity Realty Inc., Brokerage - Disclaimer: The information contained in this listing has not been verified by Streetcity Realty Inc., Brokerage and should be verified by the buyer.



