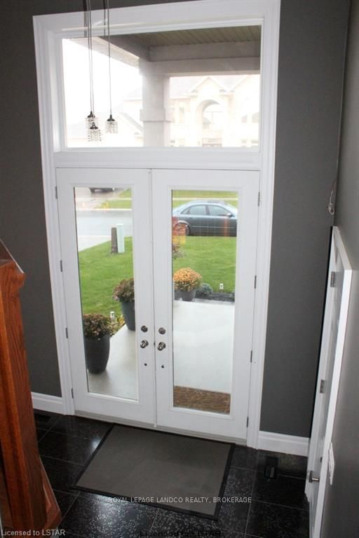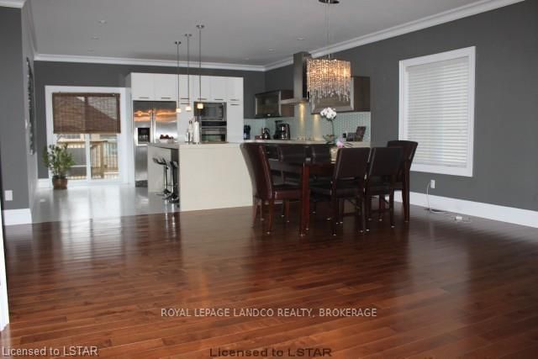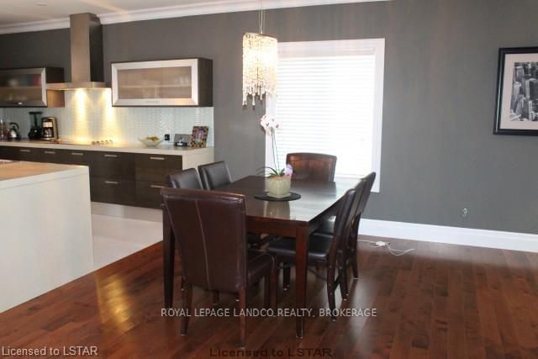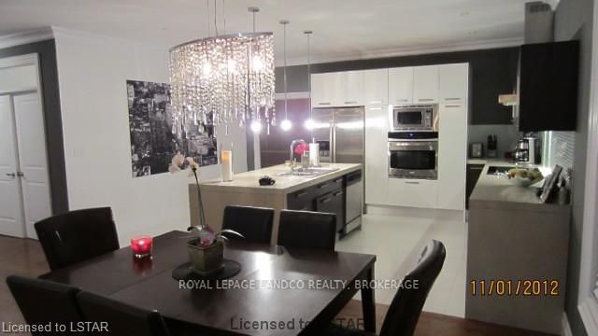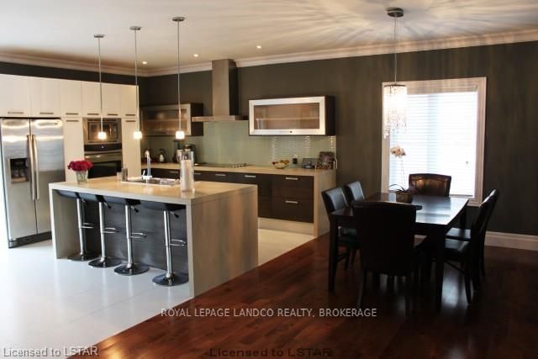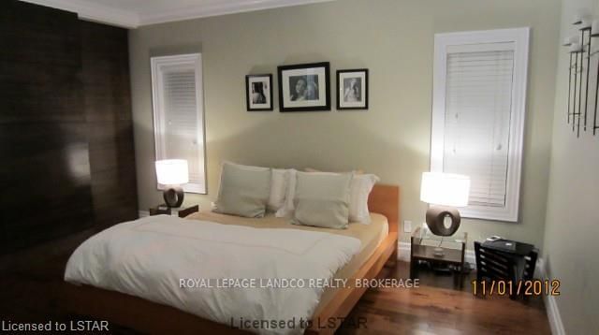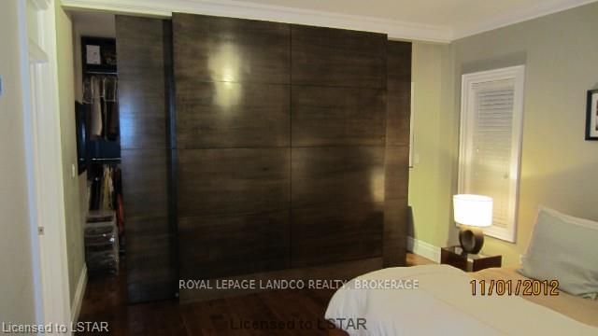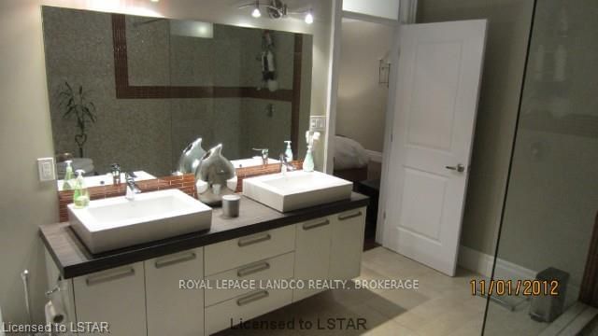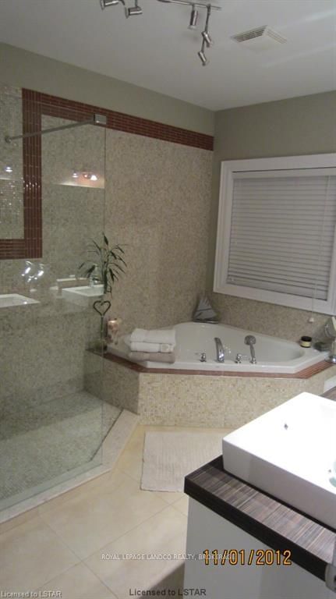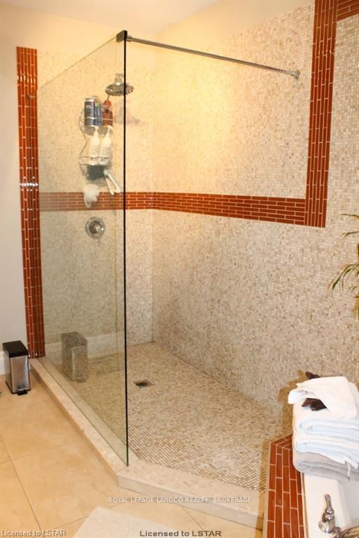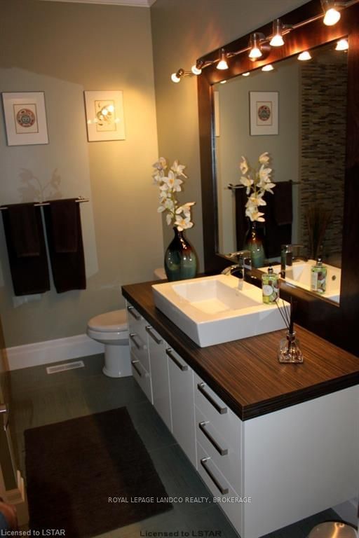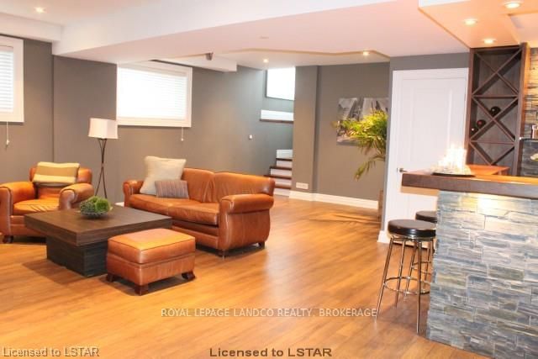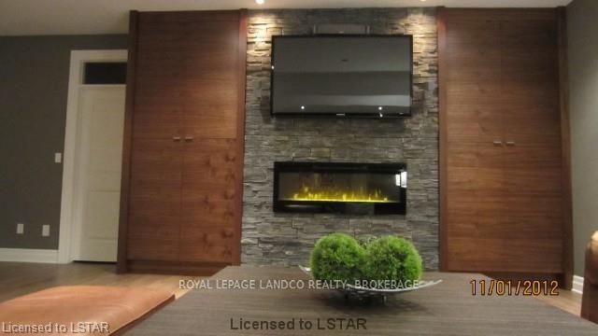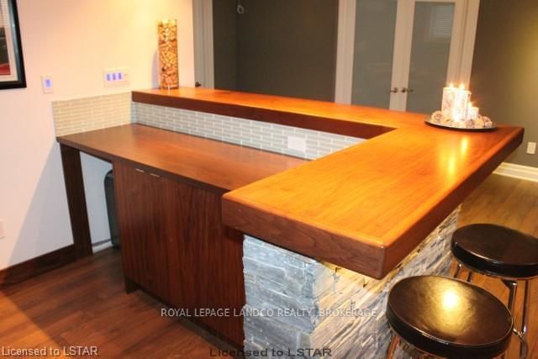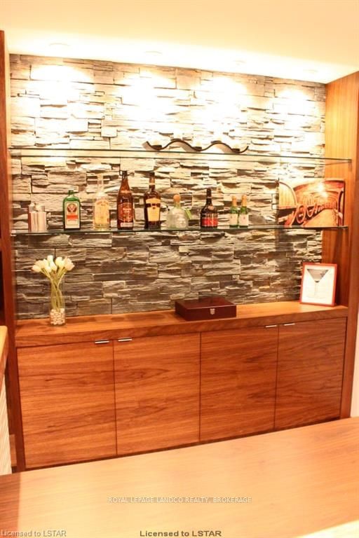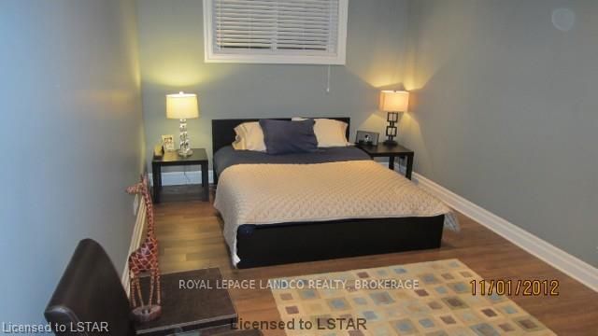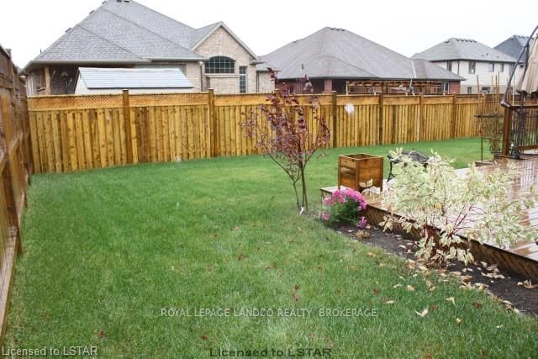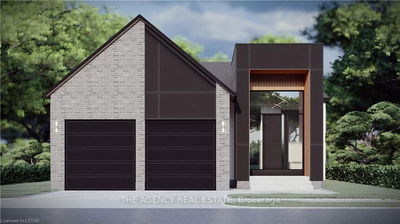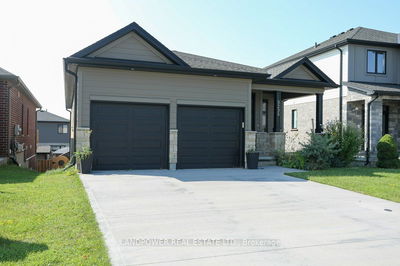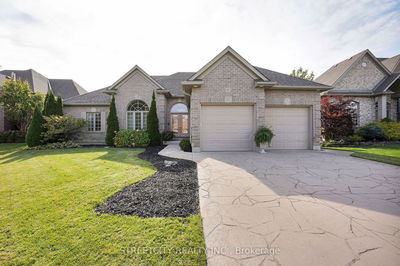Unique contemporary raised ranch in sought after Talbot Village of South-West London! Open concept 2+2 bedroom home is completely custom finished. Bright gourmet kitchen boasts loads of cupboards, large island w/ breakfast bar, built-in oven & glass stove top, ceramics, & sliding patio doors to the two-tier deck. Master bedroom features a luxury ensuite with jacuzzi tub & walk-in glass shower, & a large walk-in closet hidden behind a movable wall! Main floor also features a huge living room & dining room with gleaming hardwood flooring & loads of potlights. Absolutely stunning fully finished basement includes 2 extra large bedrooms, bathroom, a huge family room with stone veneer fireplace & custom cabinetry, & a custom built bar that includes a showcase wall & wine rack. Other features include insulated extra high garage great for storage, central vac & alarm rough-in, & no carpet! On a quiet crescent close to schools, shopping & all other amenities. Shows extremely well. Great value!
Property Features
- Date Listed: Wednesday, October 24, 2012
- City: London
- Neighborhood: South V
- Major Intersection: Near - Lambeth
- Kitchen: Main
- Living Room: Main
- Family Room: Fireplace
- Listing Brokerage: Royal Lepage Landco Realty, Brokerage - Disclaimer: The information contained in this listing has not been verified by Royal Lepage Landco Realty, Brokerage and should be verified by the buyer.



