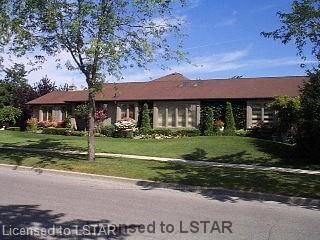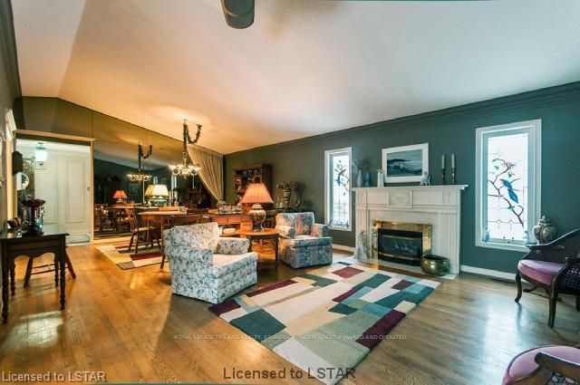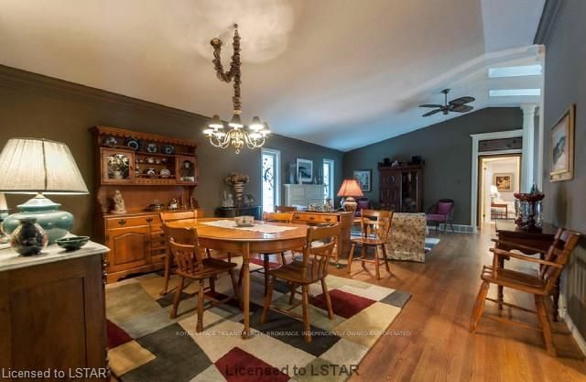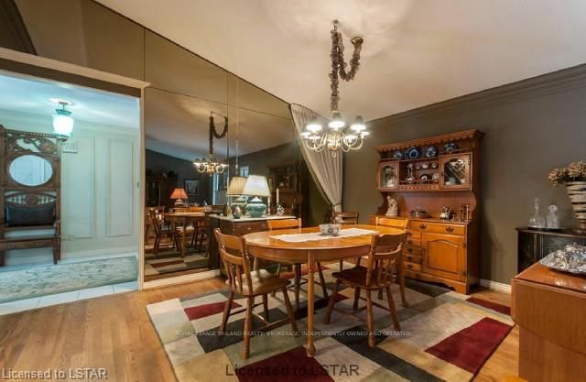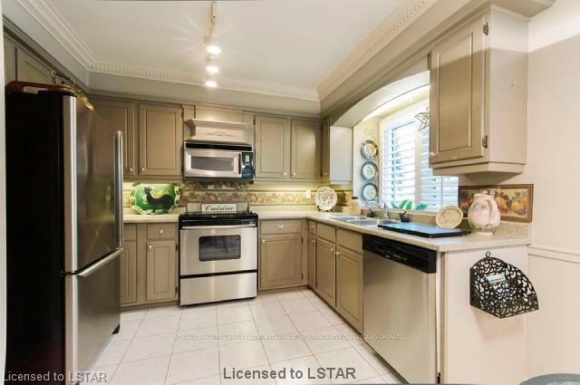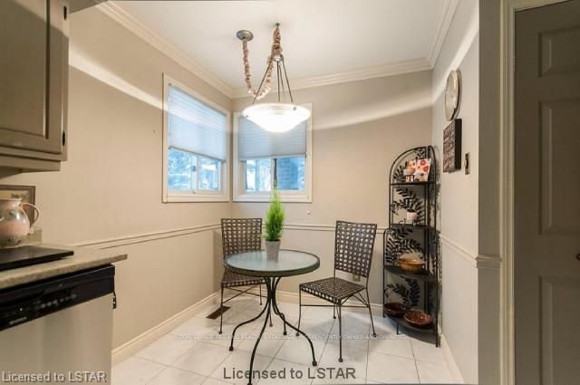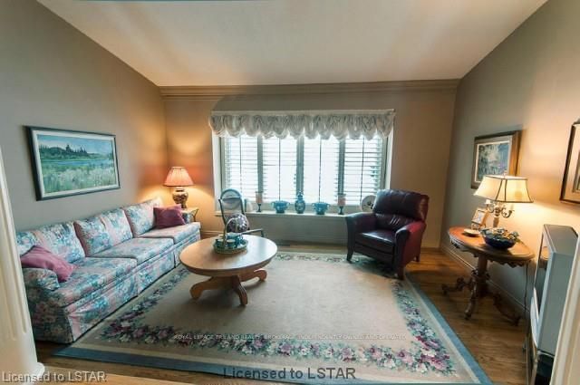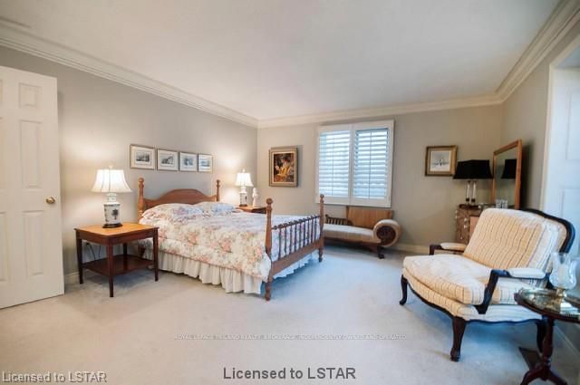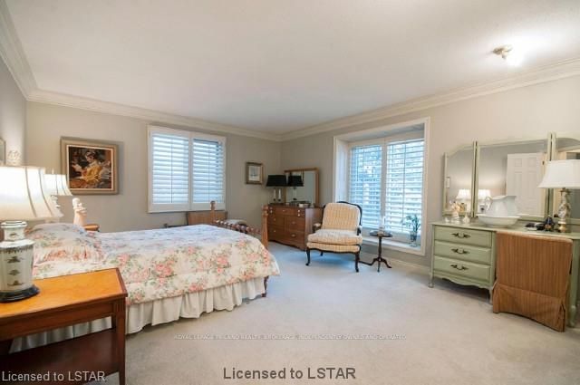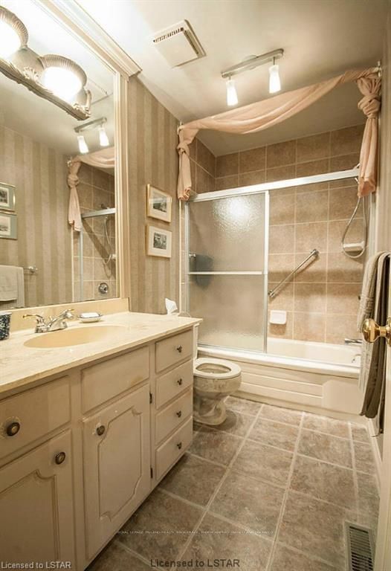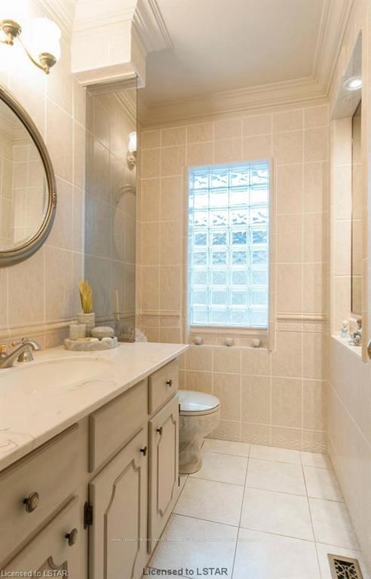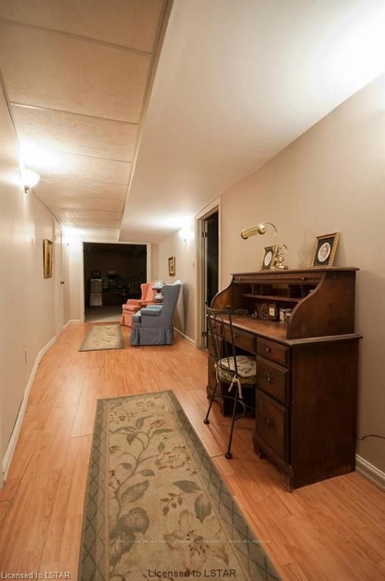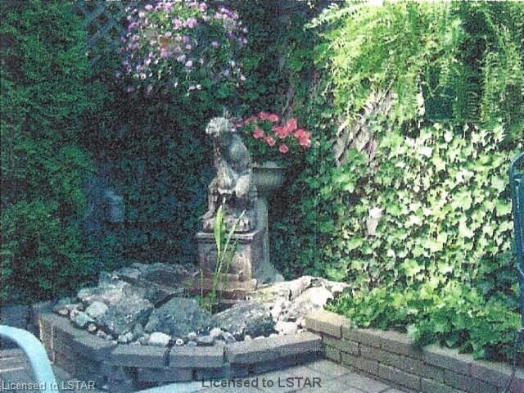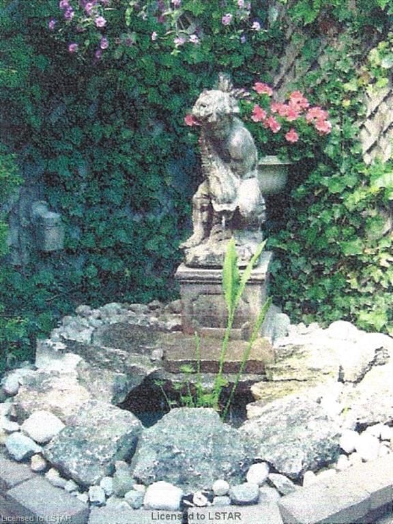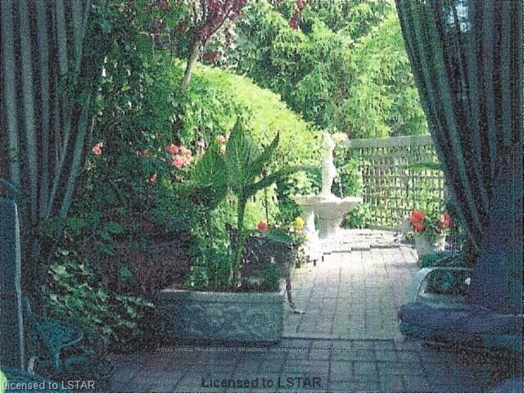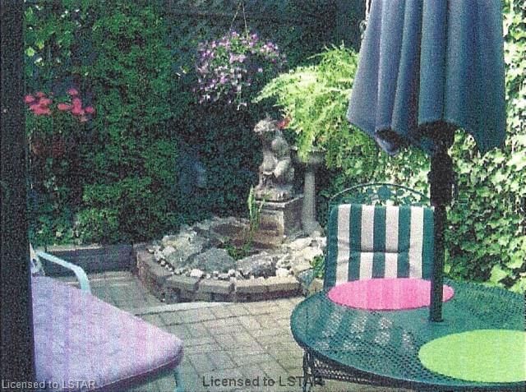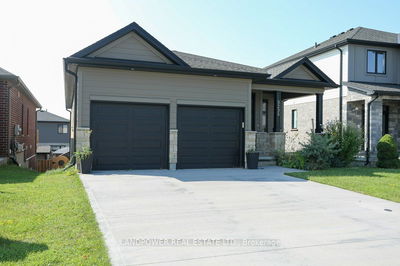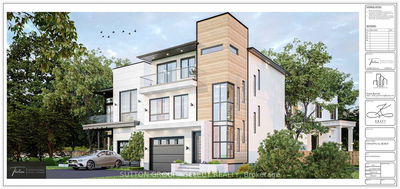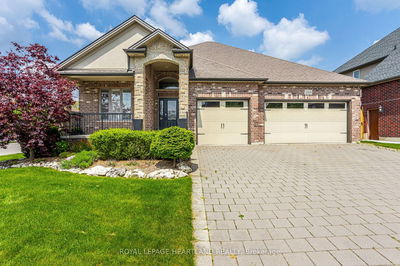A PERFECT CONDO ALTERNATIVE! A truly unique open concepts floor-plan with cathedral ceilings. Lots of windows which gives an abundance of natural light. Hardwood flooring in the living room, dining room and family room as well as a cozy gas fireplace. Some nice features include stained glass windows, California shutters crown molding and newer stainless steel appliances in the kitchen. Recent improvements include newer roof shingles, newer gas furnace and central air conditioning. A quiet residential location close to shopping, schools, fitness centers and movie theaters! An attractive fenced courtyard backyard-perfect for those who love gardening. No rules and regulations in this location but essentially a condominium sized residence and courtyard: Please exclude blue chandelier in the foyer. Note Water Tank is Owned
Property Features
- Date Listed: Tuesday, November 18, 2014
- City: London
- Neighborhood: South L
- Major Intersection: Near - N/A
- Full Address: 20 Knights Bridge Road, London, N6K 3S9, Ontario, Canada
- Kitchen: Main
- Family Room: Main
- Listing Brokerage: Royal Lepage Triland Realty, Brokerage, Independently Owned And Operated - Disclaimer: The information contained in this listing has not been verified by Royal Lepage Triland Realty, Brokerage, Independently Owned And Operated and should be verified by the buyer.

