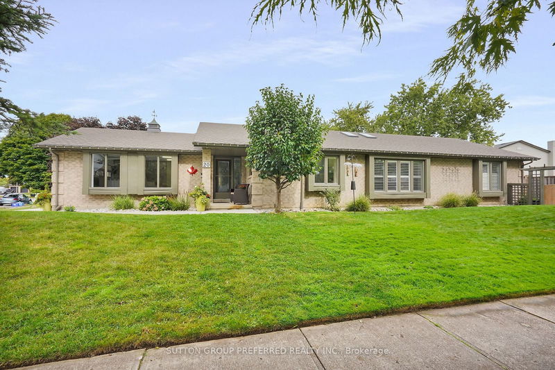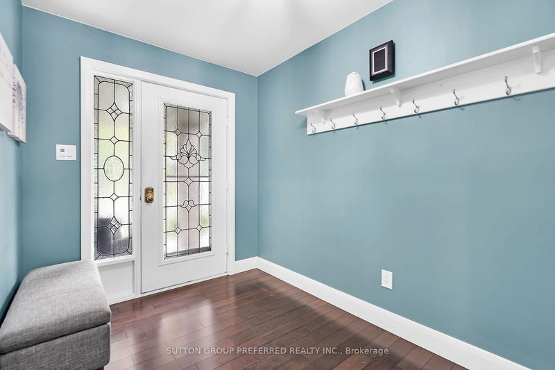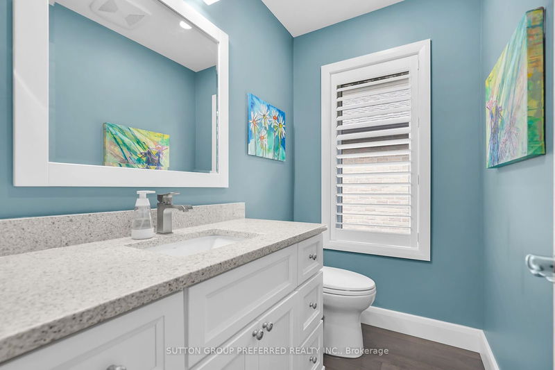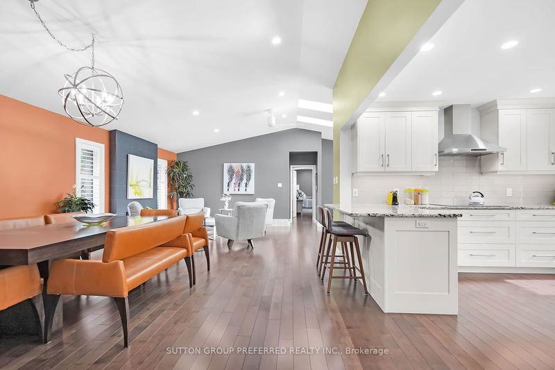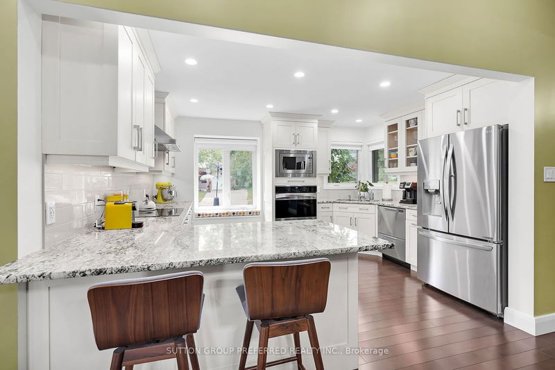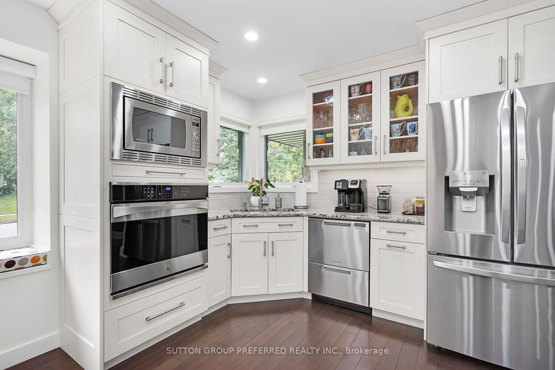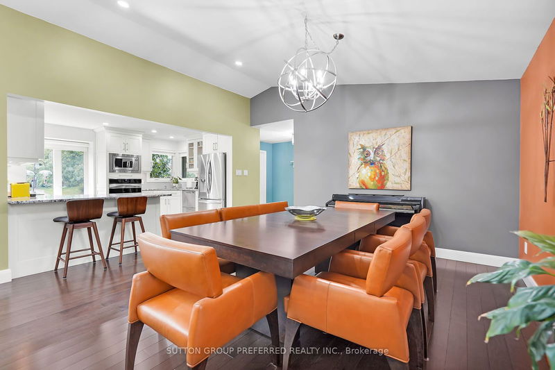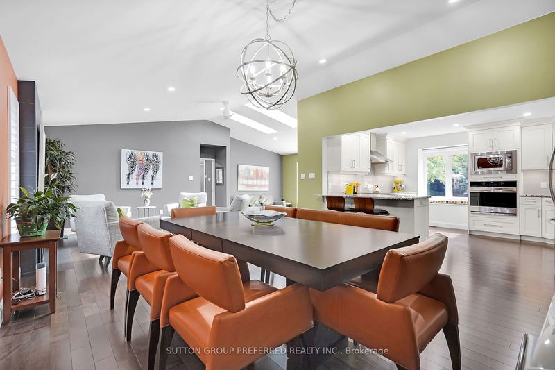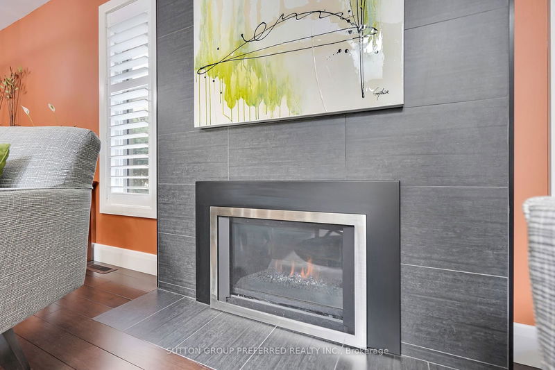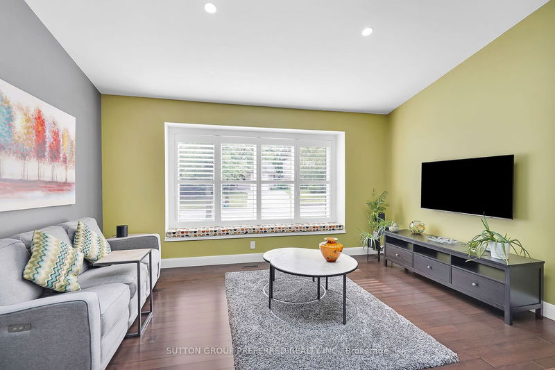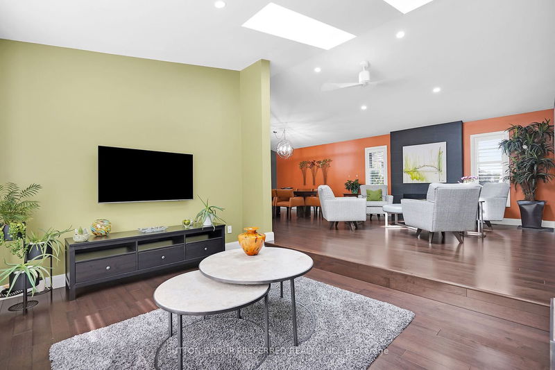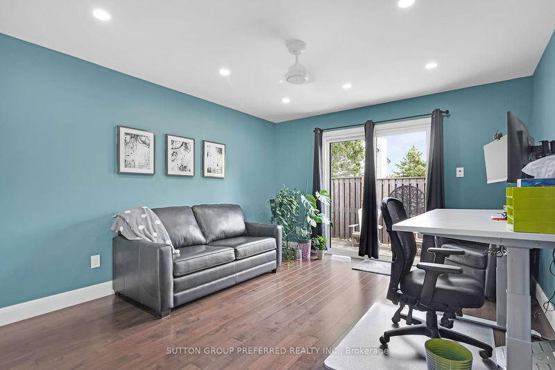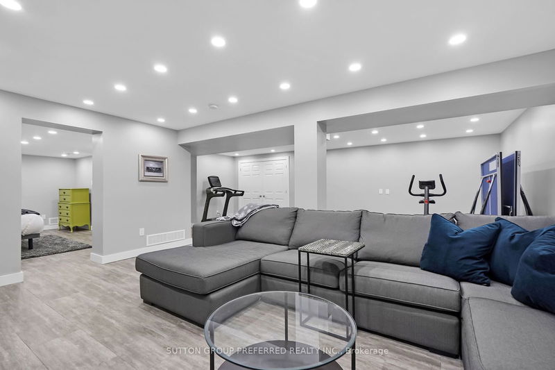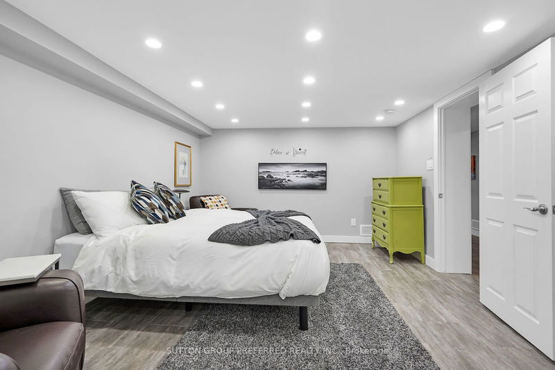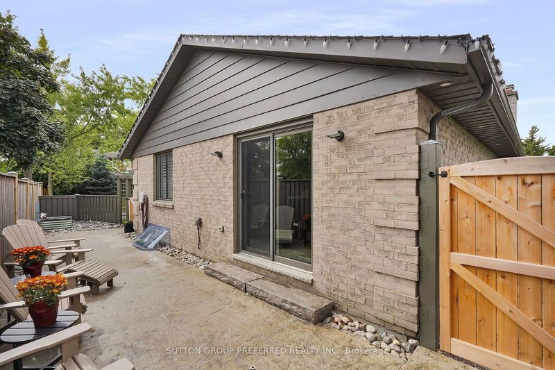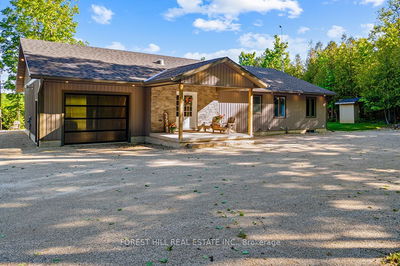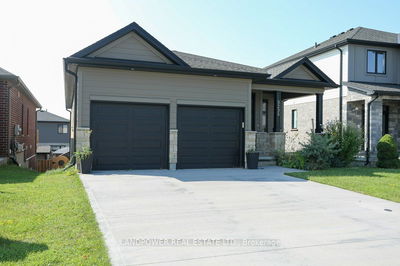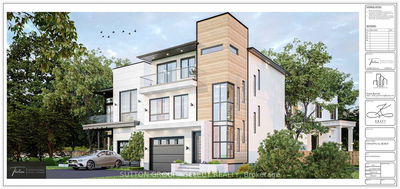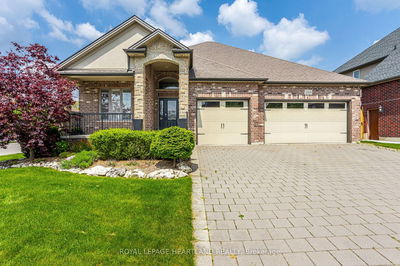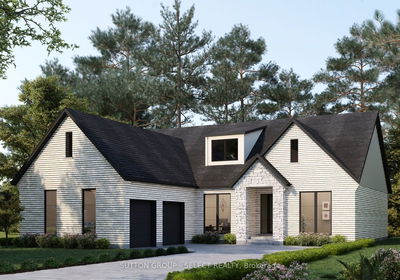Welcome to this beautiful ranch in the Westmount subdivision, that exhibits Pride of Ownership. This home has had extensive updates since 2015. The bright modern kitchen offers built in stainless steel appliances and beautiful granite counter tops. The dining/living combo has vaulted ceilings and an updated gas fireplace. The large window in the adjoining family room with 2 skylights brightens this living area. The large primary bedroom has two large windows to bring in natural light. The main bath has been updated including quartz counter tops and towel warmer. The second bedroom leads to a private concrete stamped patio with cedar fencing. The main floor has updated hard wood floors excluding the main bathroom. All lighting has been updated with LED lights. In the lower level you will find luxury vinyl plank flooring, a gorgeous modern bathroom with walk in shower and towel warmer, large recreational room with egress window and an oversized 3rd bedroom/office. This home has a 200 Amp Electrical Panel with surge protection and an 100 Amp sub panel in lower level. The garage has a new insulated door and an epoxy floor. Schedule a visit today and experience all that this exceptional home has to offer.
Property Features
- Date Listed: Tuesday, October 01, 2024
- Virtual Tour: View Virtual Tour for 20 Knights Bridge Road
- City: London
- Neighborhood: South L
- Full Address: 20 Knights Bridge Road, London, N6K 3S9, Ontario, Canada
- Kitchen: Granite Counter, Hardwood Floor
- Living Room: Skylight, California Shutters, Vaulted Ceiling
- Listing Brokerage: Sutton Group Preferred Realty Inc. - Disclaimer: The information contained in this listing has not been verified by Sutton Group Preferred Realty Inc. and should be verified by the buyer.

