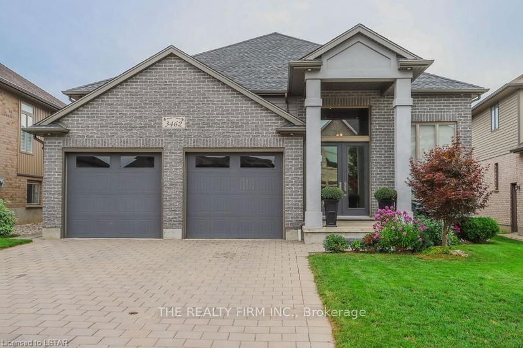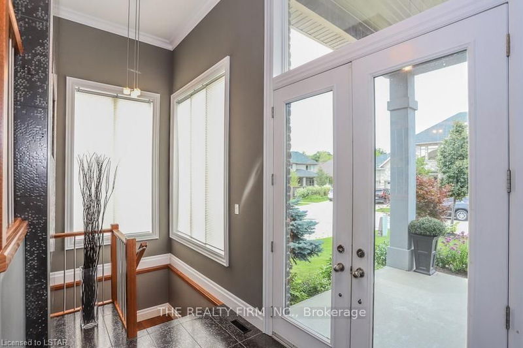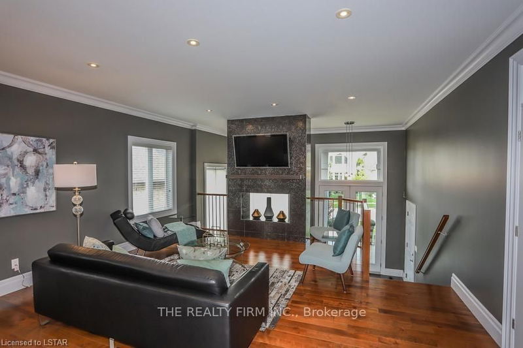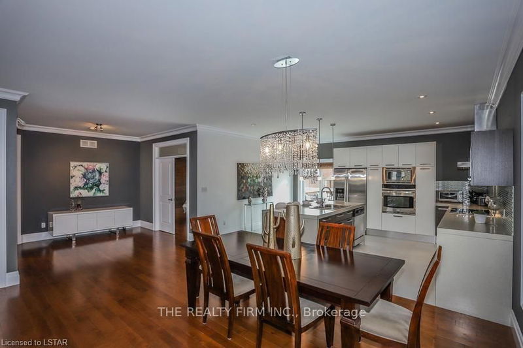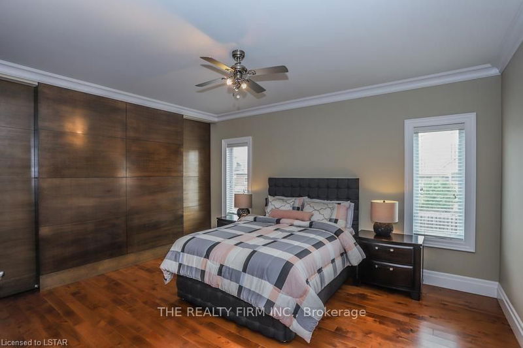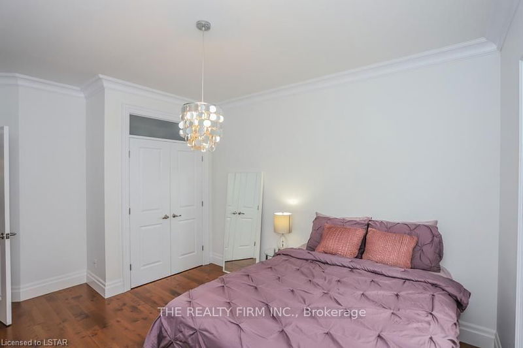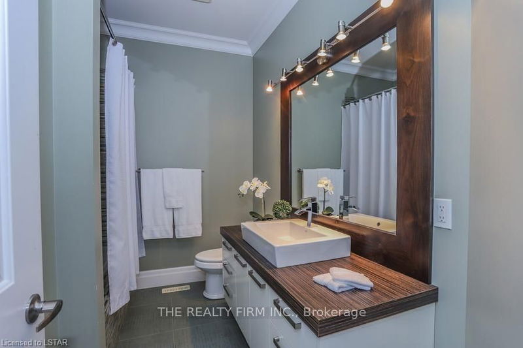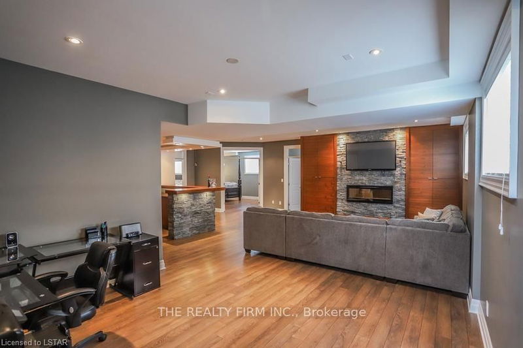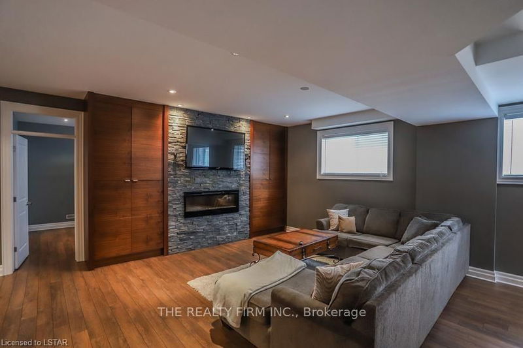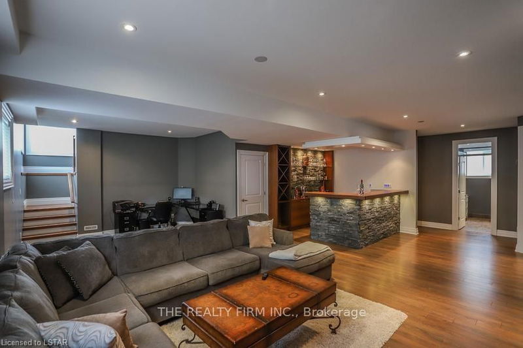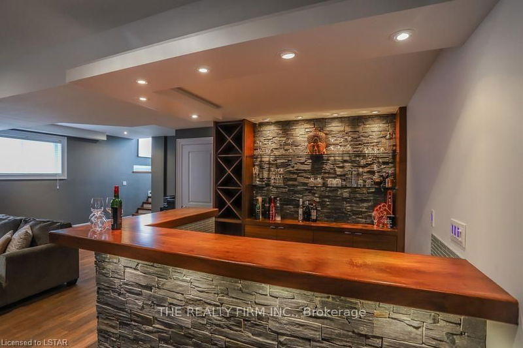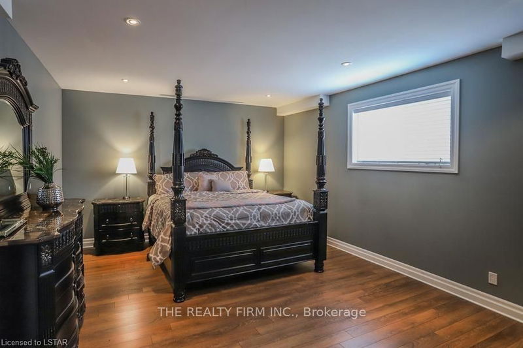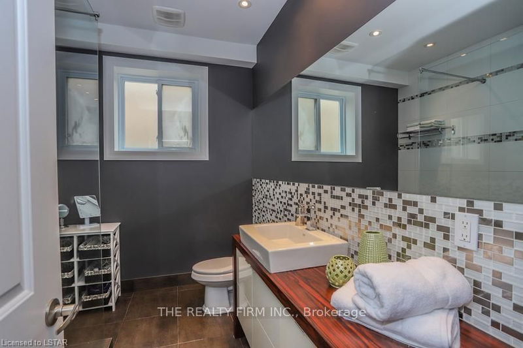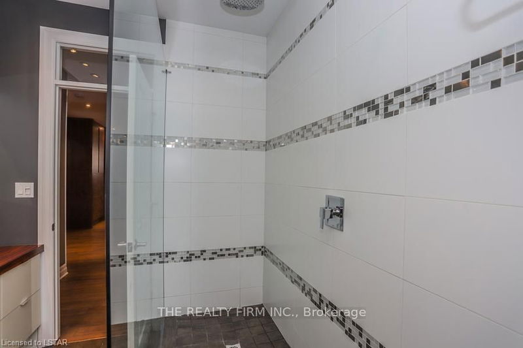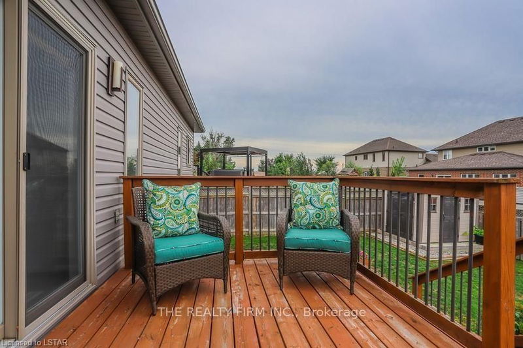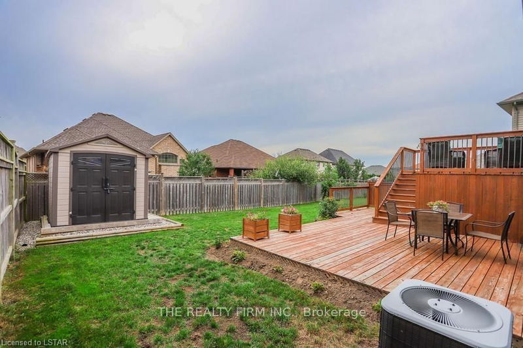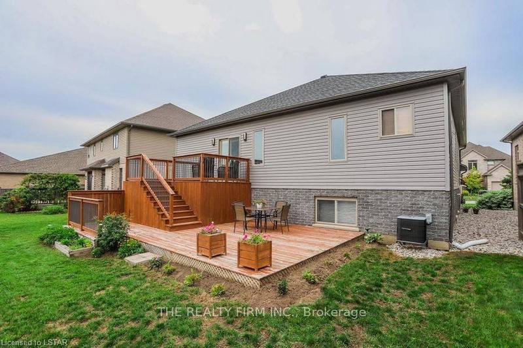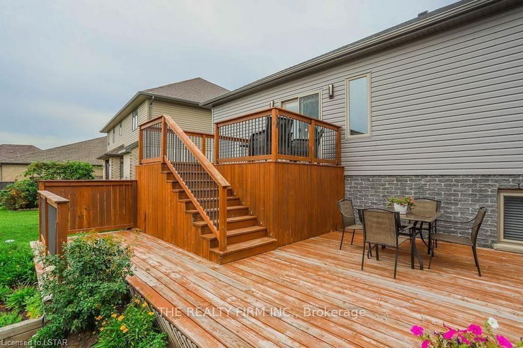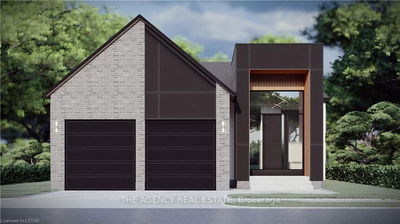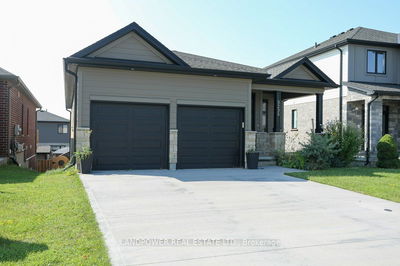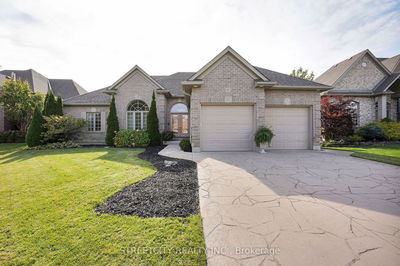Modern Contemporary Designed Raised Bungalow-located in the beautiful Talbot Village. Main floor is open concept- with a stunning tiled design wall, hardwood flooring through out the living room, dining room, and bedrooms. The kitchen is bright and spacious with a large island, a built-in Oven, microwave and glass top stove and modern kitchen cabinets. The Master bedroom has a large walk in closet hidden behind a beautiful feature wall.The Spa-like ensuite is complete with soaker tub and jets, tiled glass walk in shower and double sinks. There is another large bedroom on this floor and also a full bathroom. Lower level is beautifully finished and bright and perfect for relaxing or family gatherings. The large family room has a fireplace surrounded by built in cupboards and a custom built in bar.As well as 2 bedrooms, full bathroom and laundry room. Close to great shopping,a New Community Centre, excellent schools, a French school in the Subdivision, and minutes from the 401/402
Property Features
- Date Listed: Friday, September 28, 2018
- City: London
- Neighborhood: South V
- Major Intersection: Colonel Talbot To Pack Rd. Tur
- Living Room: Hardwood Floor, Open Concept
- Kitchen: Balcony, Sliding Doors, Tile Floor
- Family Room: Fireplace
- Listing Brokerage: The Realty Firm Inc. - Disclaimer: The information contained in this listing has not been verified by The Realty Firm Inc. and should be verified by the buyer.

