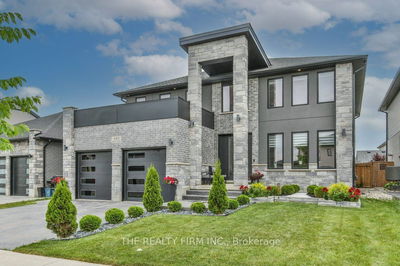Carnaby Homes present the "Magnolia" Model. Executive Living in Heathwoods at Lambeth. 3510 Sq ft with elegant brick exterior. Hardwood and ceramic tile throughout main floor. Fabulous open concept main floor offers spacious eat-in kitchen with large island. Granite counter tops. Beautiful great room with fireplace. Private den/offie. 2nd floor features 5 bedrooms, 3 full bathrooms. Upstairs laundry. Master bedroom with large walk in + 5 piece luxury ensuite! Unique loft design. Extra space in double car garage for storage. Other lots and floor plans to choose from. Close to Wonderland Road shopping plaza, and Bostwick Community centre. Easy Access to Hwy 401 and 402! Trails, parks and Green Hills golf & tennis court. Photos are from model home.
Property Features
- Date Listed: Friday, December 25, 2020
- City: London
- Neighborhood: South V
- Full Address: 2166 Tripp Drive, London, N6P 0E8, Ontario, Canada
- Kitchen: Main
- Listing Brokerage: Nu-Vista Premiere Realty Inc., Brokerage - Disclaimer: The information contained in this listing has not been verified by Nu-Vista Premiere Realty Inc., Brokerage and should be verified by the buyer.








