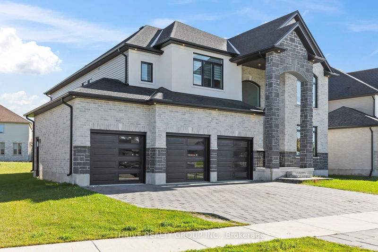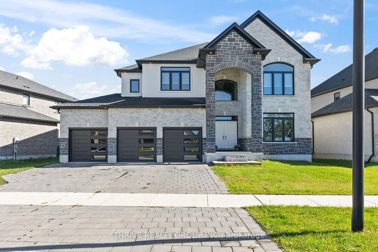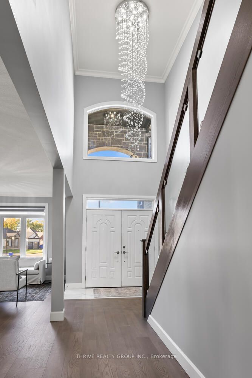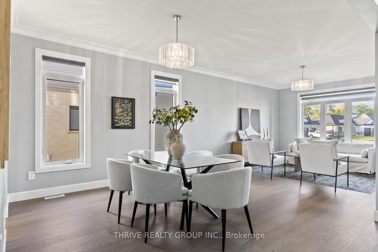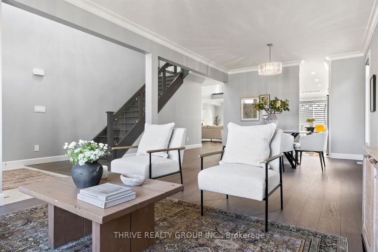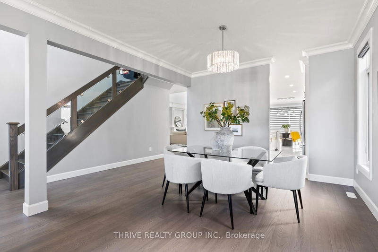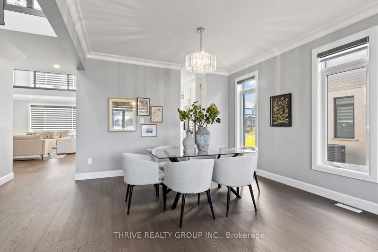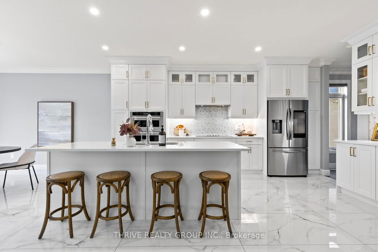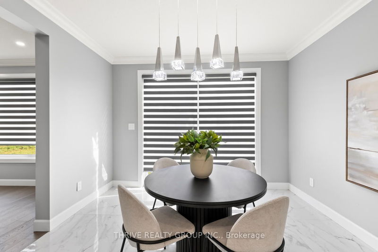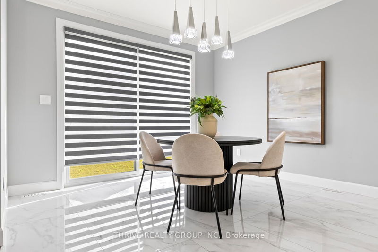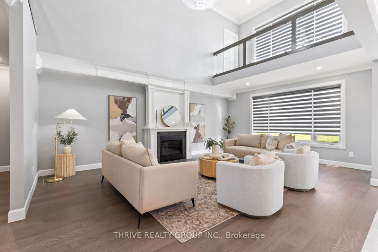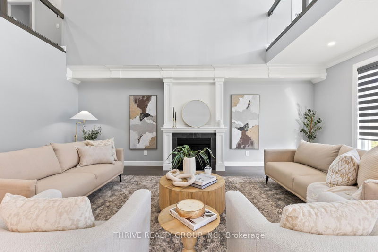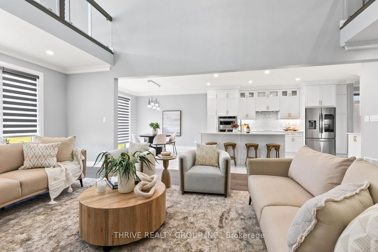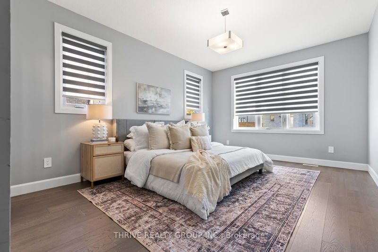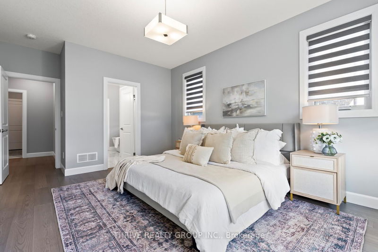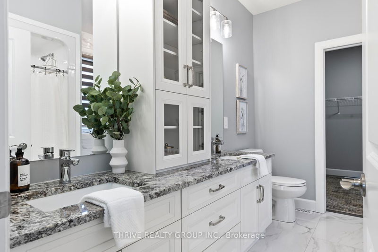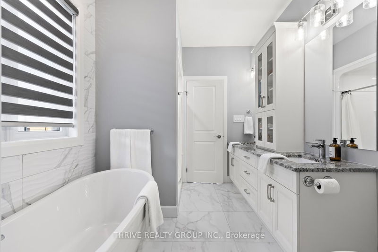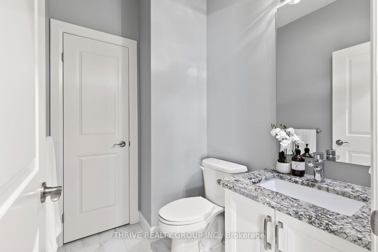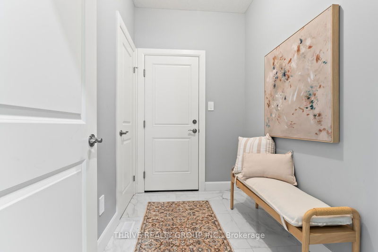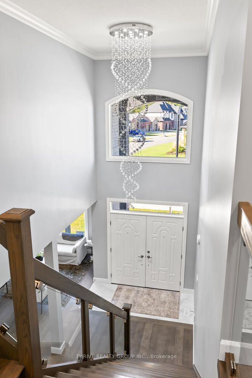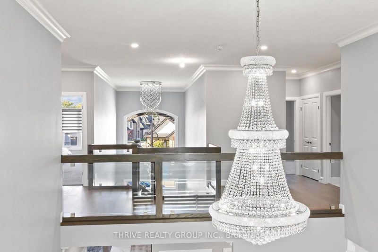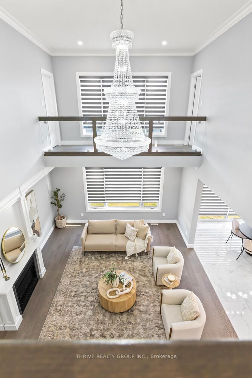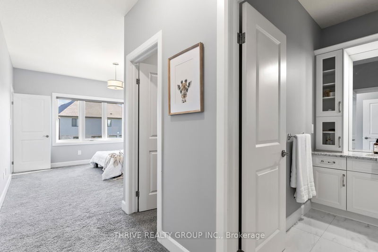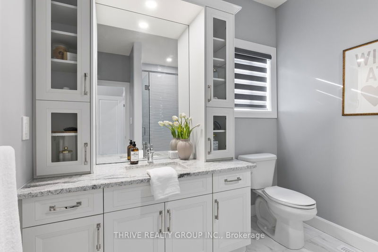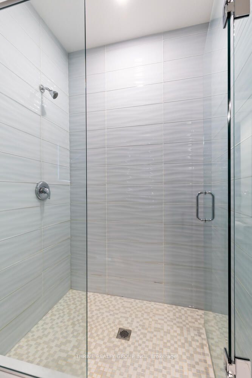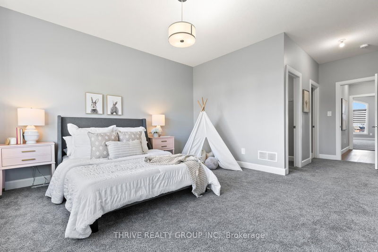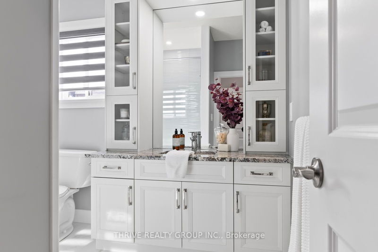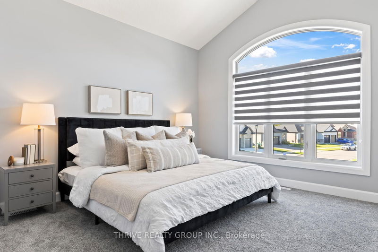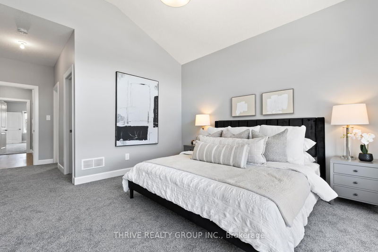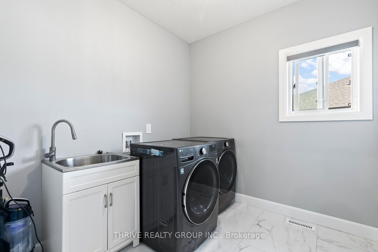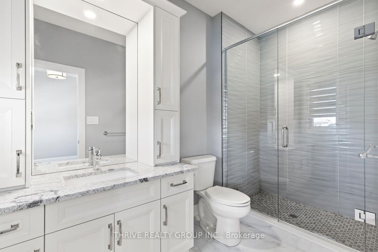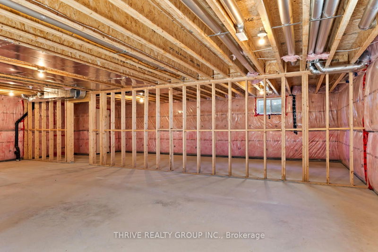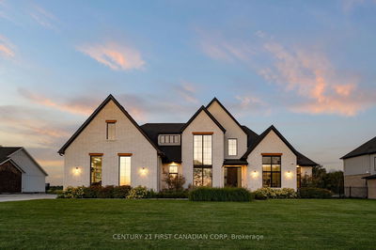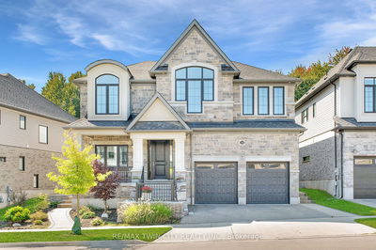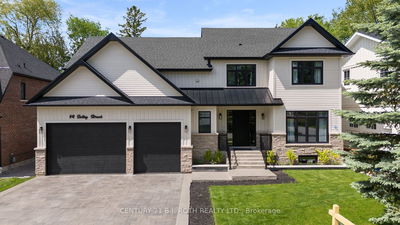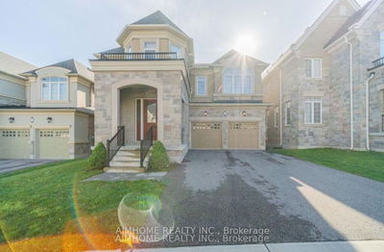Welcome to this stunning 5-bedroom home, designed for luxurious family living and smart investment potential! Step inside to a spacious and airy layout featuring a breathtaking two-storey great room with soaring ceilings and plenty of natural light. The main bedroom is conveniently located on the main floor and is a true retreat, complete with a luxurious en-suite bathroom and an expansive walk-in closet. The second floor boasts 9-foot ceilings, creating a sense of openness throughout. Each of the 5 bedrooms comes with its own en-suite bathroom as well as walk in closets, offering privacy and comfort for everyone in the home. This home also features a 3-car garage, providing ample parking and storage. Plus, the unfinished basement with a separate entrance offers endless possibilities perfect for creating an in-law suite, rental unit, or additional living space. Whether you are looking for a dream home or a prime investment opportunity, this property has it all. Don't miss out; schedule your viewing today and explore the potential this exceptional home has to offer!
Property Features
- Date Listed: Tuesday, October 01, 2024
- City: London
- Neighborhood: South V
- Major Intersection: Campbell and Wharncliffe
- Full Address: 4114 Campbell Street N, London, N6P 0H5, Ontario, Canada
- Kitchen: B/I Appliances, Centre Island, Ceramic Back Splash
- Living Room: Hardwood Floor, Combined W/Dining
- Listing Brokerage: Thrive Realty Group Inc. - Disclaimer: The information contained in this listing has not been verified by Thrive Realty Group Inc. and should be verified by the buyer.

