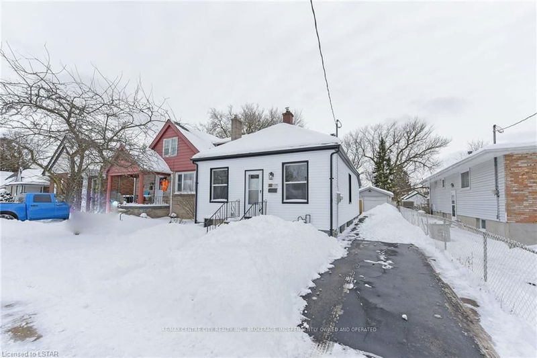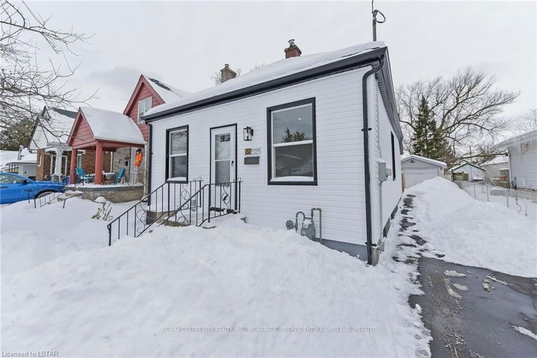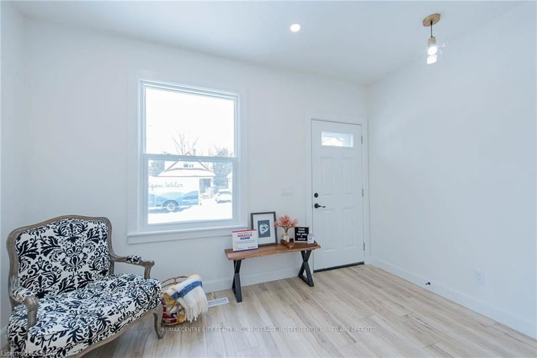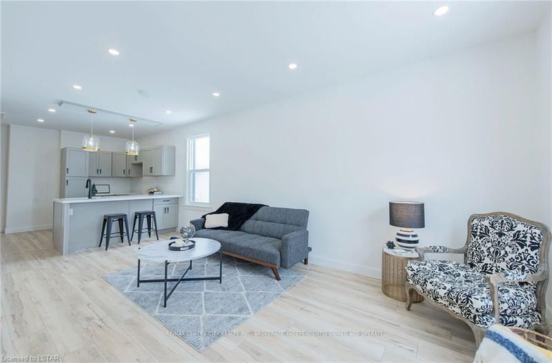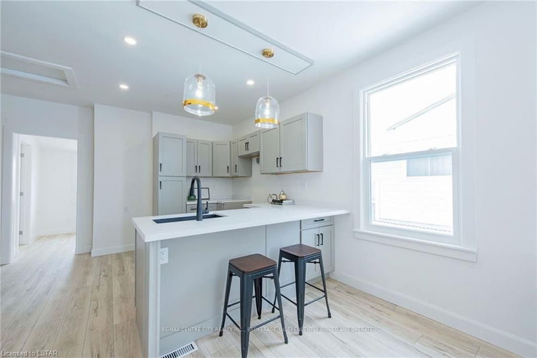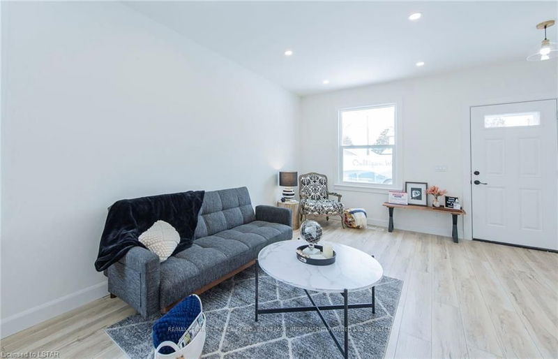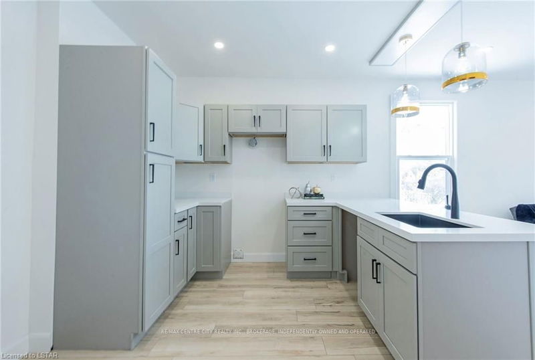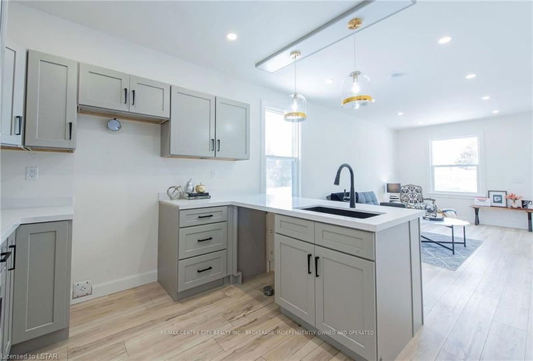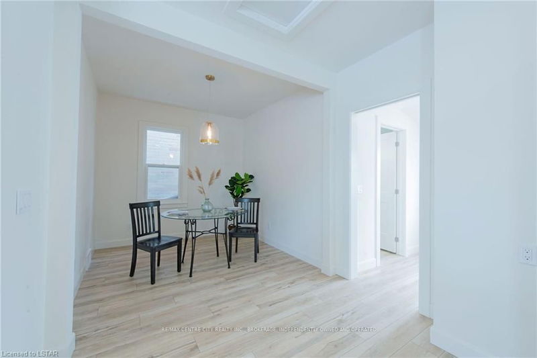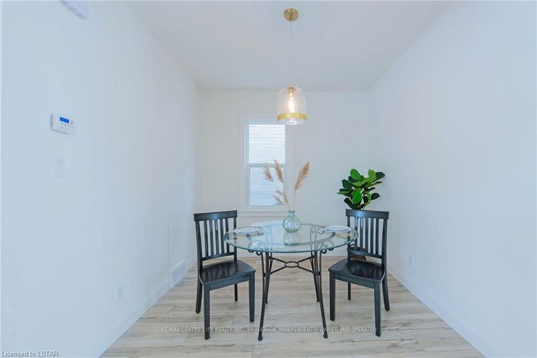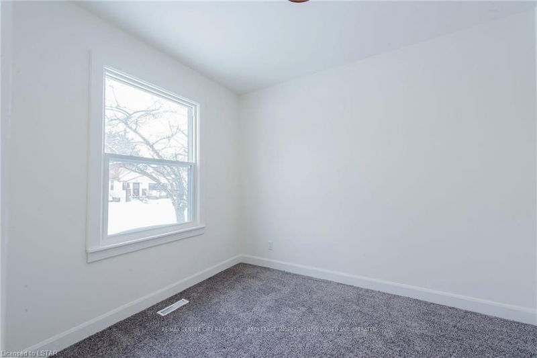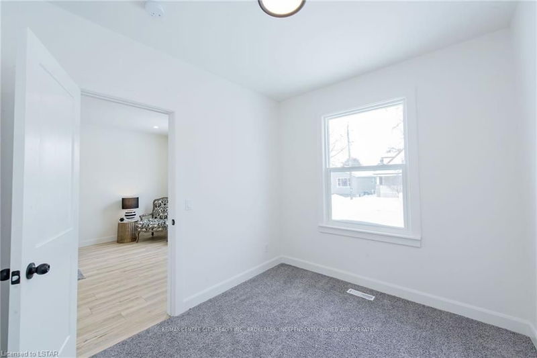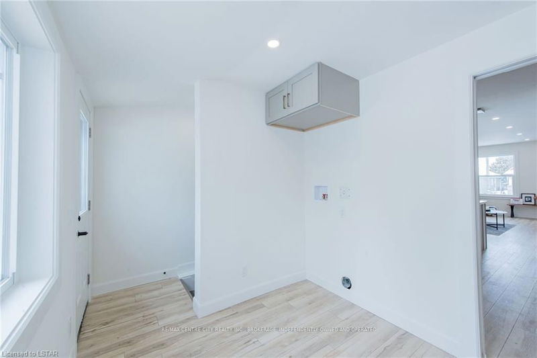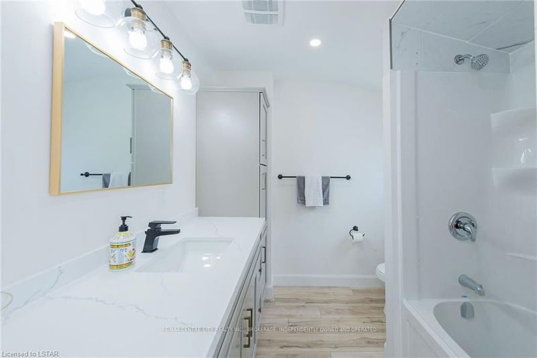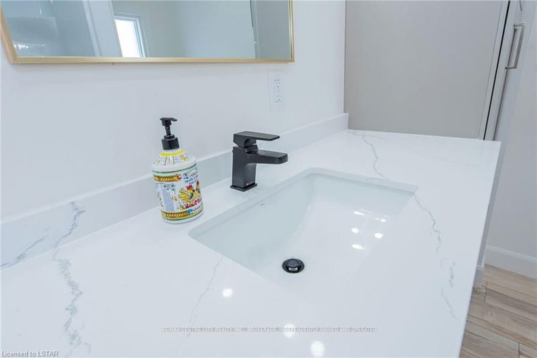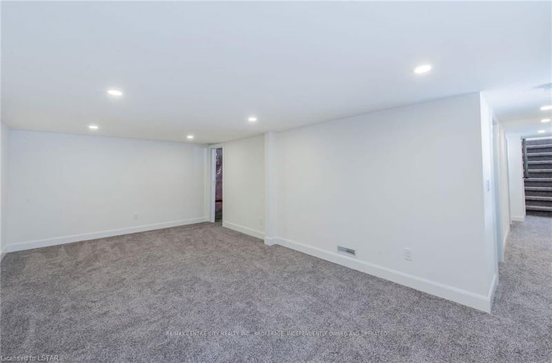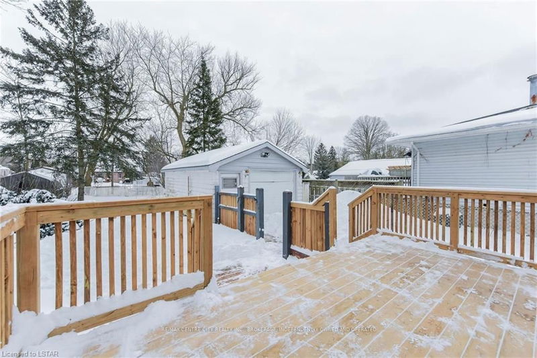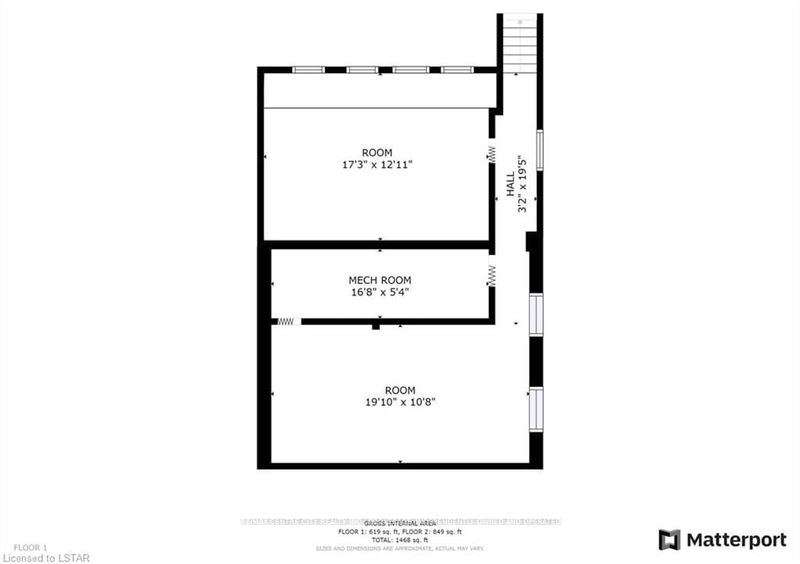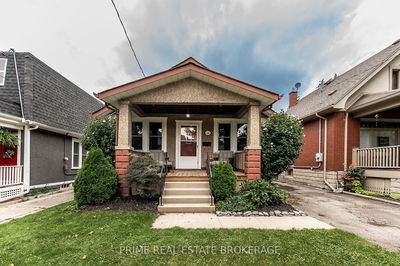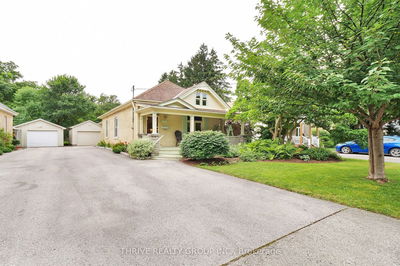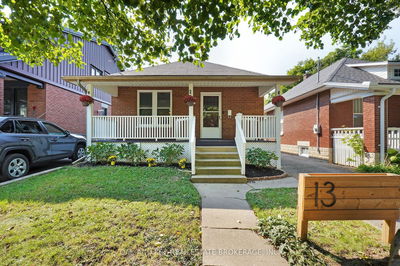This beautiful bungalow has been completely rebuilt from the studs out with loving attention to every detail. The exterior features clean white siding & modern black cladding with a long, private driveway leading to a detached garage with back workshop. Sunlight pours into this open concept home, where you will find designer touches and high end finishings throughout. Granite countertops, modern hardware, potlights and beautiful custom cabinetry. The kitchen island overhang is perfect for having breakfast and entertaining. The open dining room can be used as office space if you're working from home. There is plenty of storage in the spacious main floor laundry mud room. High ceilings, even in the basement, which features a finished recroom with tons of potlights & large storage room with water rough in and added sump pump. Among its many amazing features, this home has a large brand new deck to enjoy & a deep backyard-fully fenced & tree lined. This is perfect one floor living! The lis
Property Features
- Date Listed: Thursday, February 18, 2021
- City: London
- Neighborhood: South E
- Major Intersection: West Of Wharncliffe
- Full Address: 49 Briscoe Street W, London, N6J 1M4, Ontario, Canada
- Living Room: Main
- Kitchen: Main
- Listing Brokerage: Re/Max Centre City Realty Inc., Brokerage, Independently Owned And Operated - Disclaimer: The information contained in this listing has not been verified by Re/Max Centre City Realty Inc., Brokerage, Independently Owned And Operated and should be verified by the buyer.


