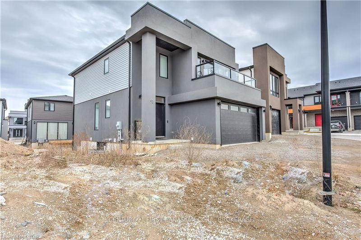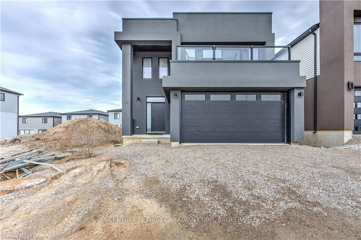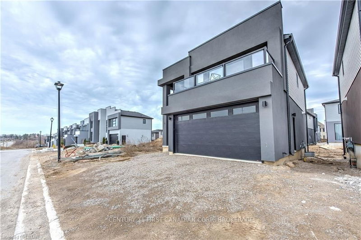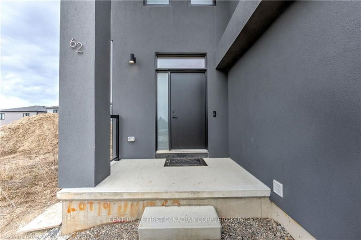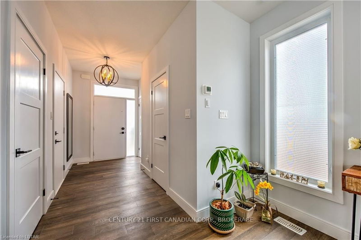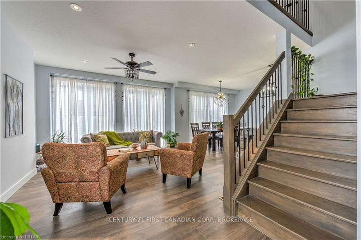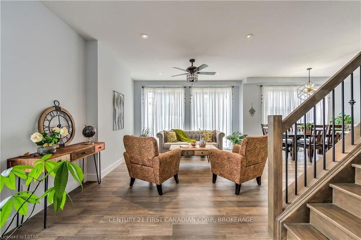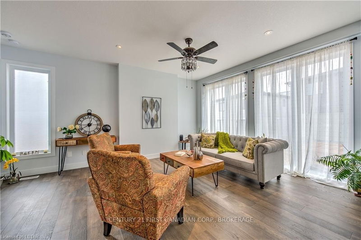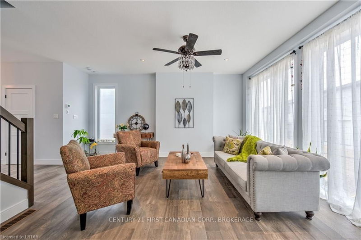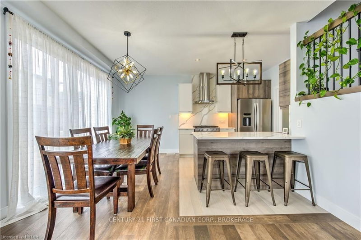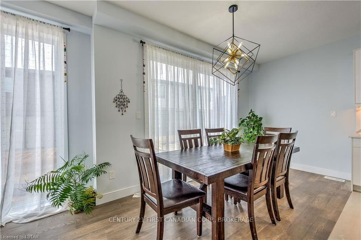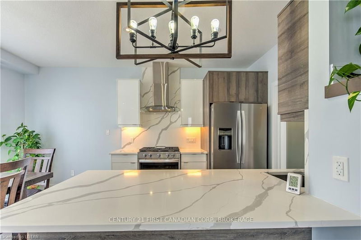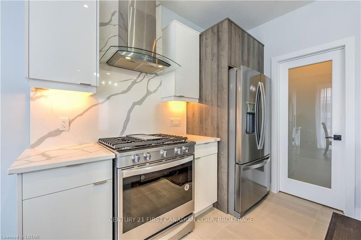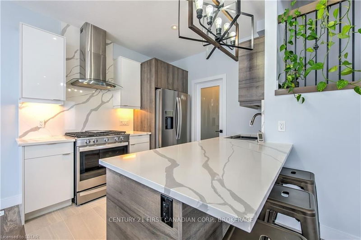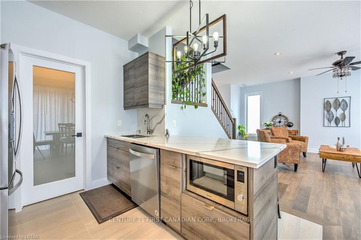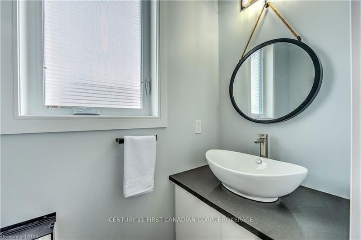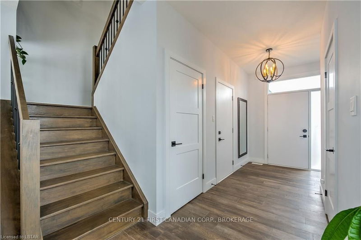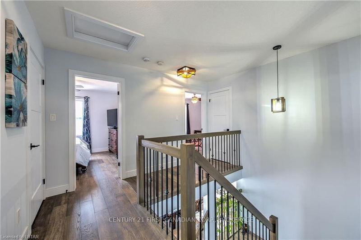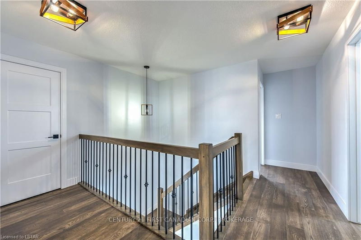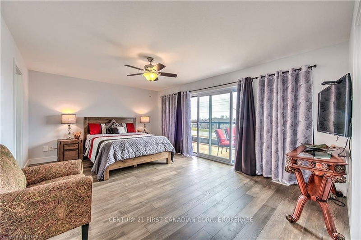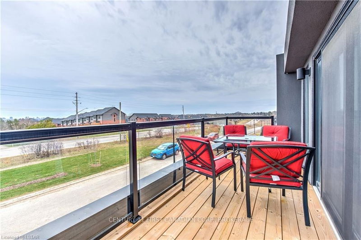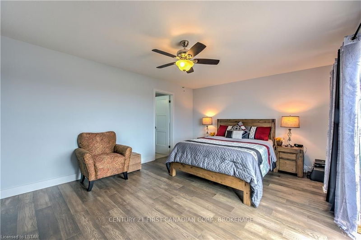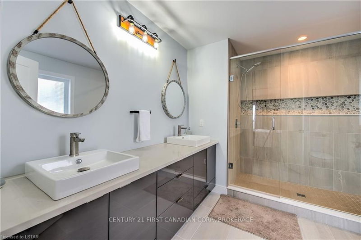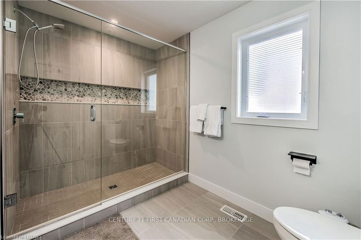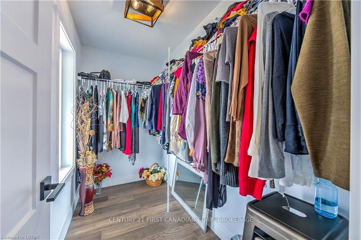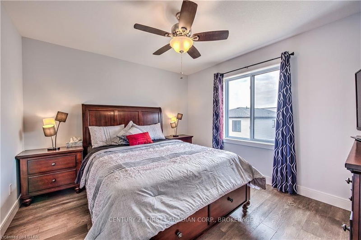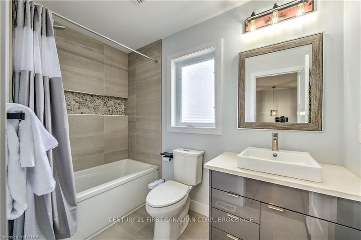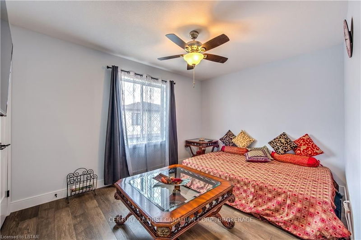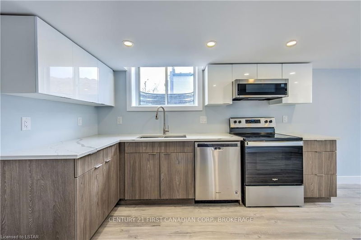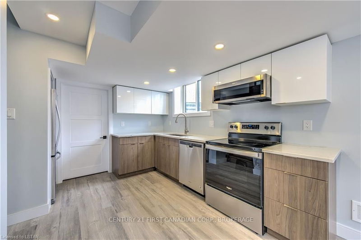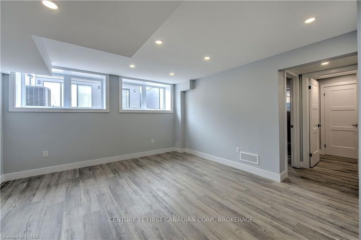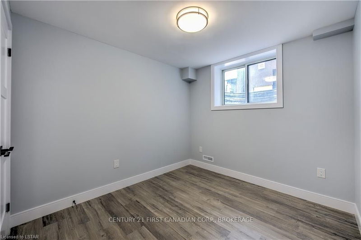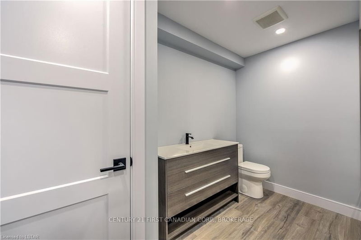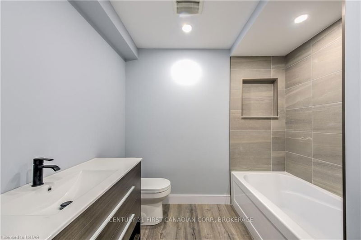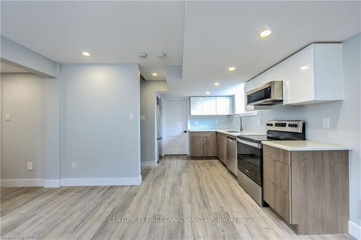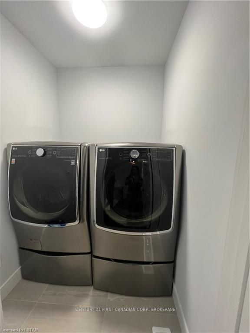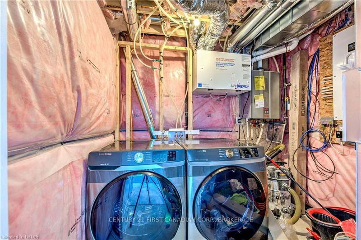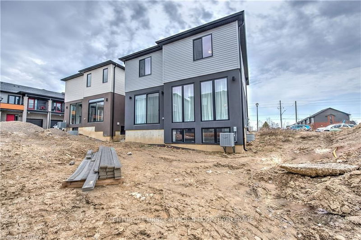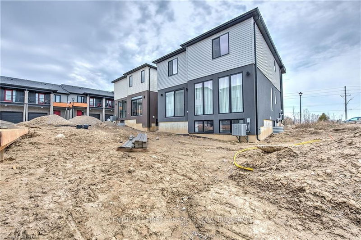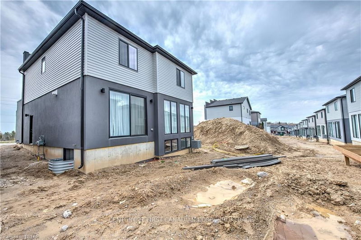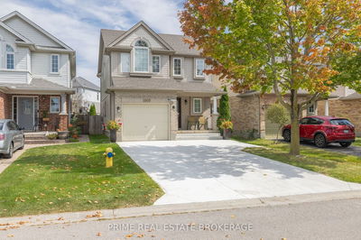This beautiful modern design home only one year old built by Patrick Hazzard Custom Homes Inc. in the desirable Uplands North of London on a Look out lot.Fully finished from top to bottom, featuring 2,295 sf in 3 levels. Double car garage, open concept,9' ceilings in main floor,kitchen with upgraded quartz counter top and back splash, sweep kick, gas stove & big size pantry (8' x 4').Upper level features: laundry,3 spacious bedrooms & two full bathrooms.Large master bedroom with walk-in closet,18' x 6' balcony with glass railing and glass tiled shower&double sink in en-suite bathroom. Lower level granny suite includes: kitchen with stove, microwave fan, fridge, dishwasher, one bedroom, full bathroom, rec room and laundry with gas dryer.Engineered hardwood flooring on main floor & upper level, tile on bathrooms and laundry& water proof vinyl flooring in lower level.Quartz in kitchens and all bathrooms.Paver stone driveway and sod to be installed during 2022 by builder. Central Vac rou
Property Features
- Date Listed: Thursday, April 14, 2022
- City: London
- Neighborhood: North B
- Full Address: 62-1820 Canvas Way, London, N5X 0N5, Ontario, Canada
- Kitchen: Hardwood Floor
- Listing Brokerage: Century 21 First Canadian Corp., Brokerage - Disclaimer: The information contained in this listing has not been verified by Century 21 First Canadian Corp., Brokerage and should be verified by the buyer.

