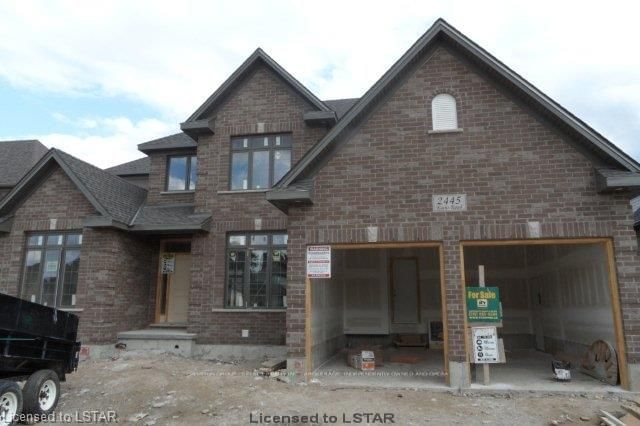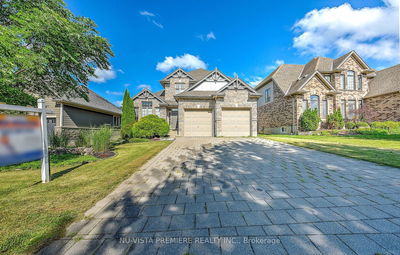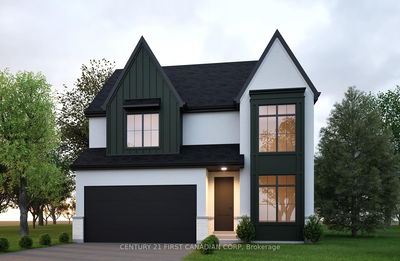Spectacular!! 4 bedroom PLUS fully finished lower level. Boasting aprox 3500 sqft finished...this home features:rich hardwoods on main floor and upper halls, crown mouldings, quartz counter tops in kitchen and vanities, interior transoms, main floor den, formal diningrm, gorgeous open concept kitchen w/breakfast bar island and walk-in pantry overlooking large great room with gas fireplace. Large master suite with tray cielings and jacuzzi ensuite with glass shower,large walk-in closet, basement with rec room, guest/flex room and 3pc bath. Take a tour and get the full details. May still get to choose some colours! Sunny southern exposure lot.
Property Features
- Date Listed: Sunday, August 14, 2011
- City: London
- Neighborhood: South A
- Major Intersection: Near - N/A
- Full Address: 2445 Kains Road, London, N6K 0A3, Ontario, Canada
- Kitchen: Main
- Kitchen: Eat-In Kitchen
- Listing Brokerage: Sutton Group - Select Realty Inc., Brokerage, Independently Owned And Opera - Disclaimer: The information contained in this listing has not been verified by Sutton Group - Select Realty Inc., Brokerage, Independently Owned And Opera and should be verified by the buyer.










