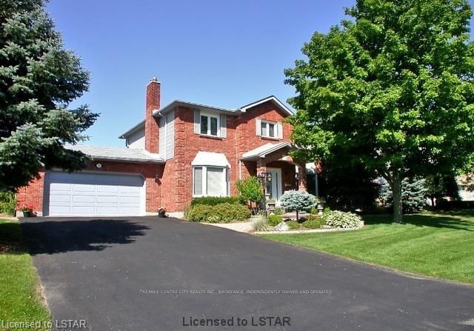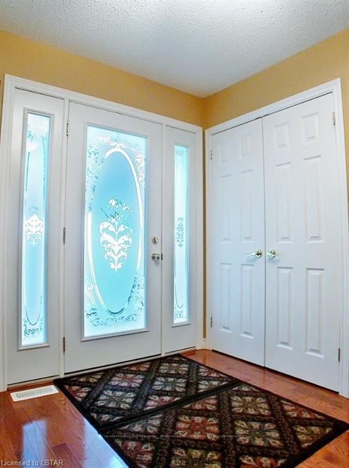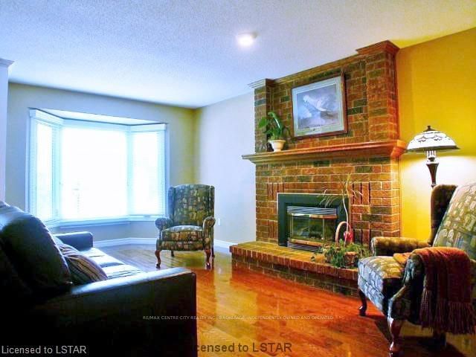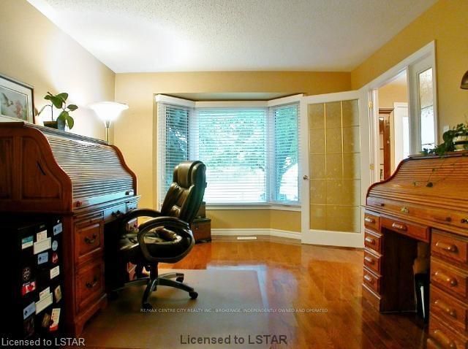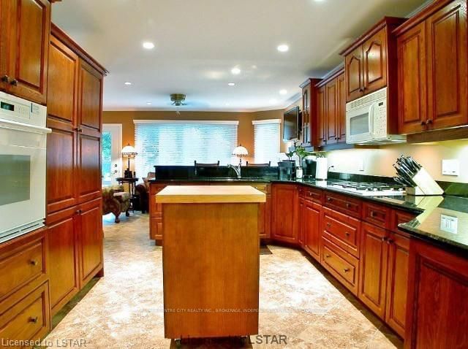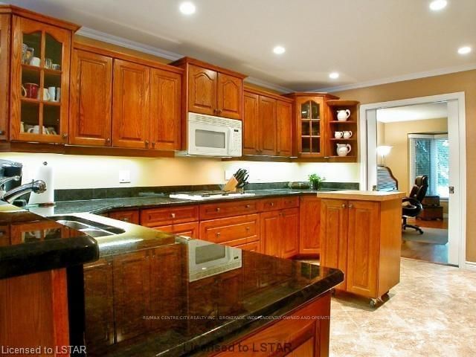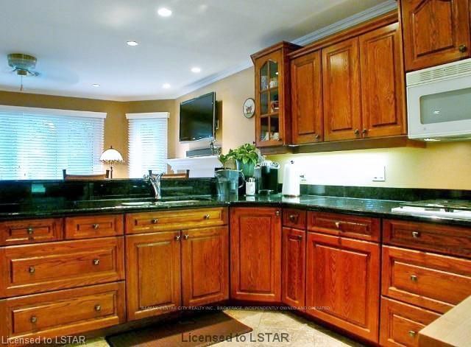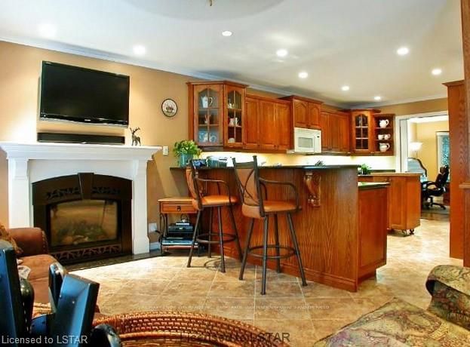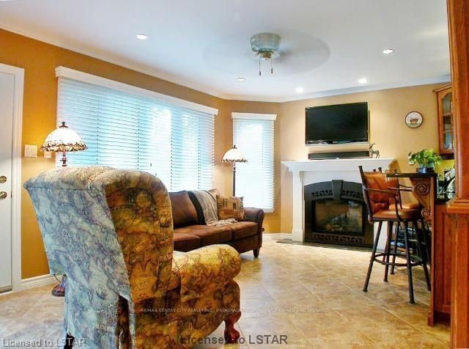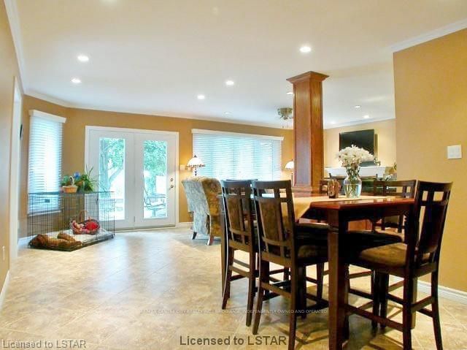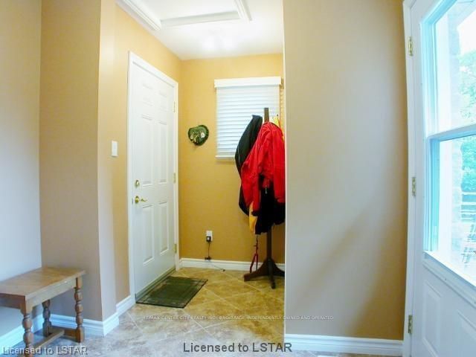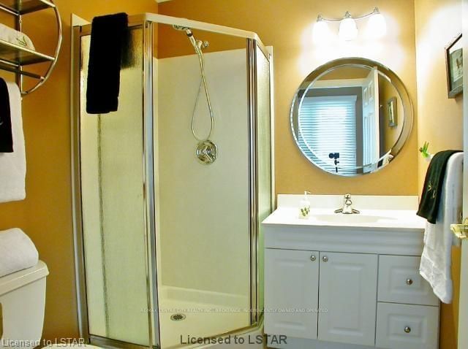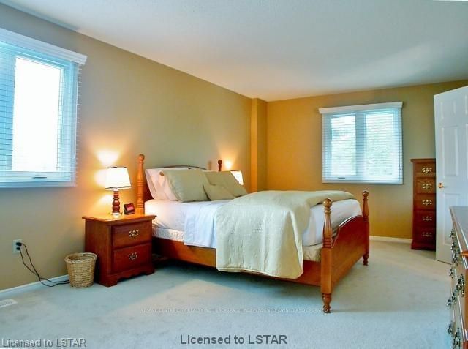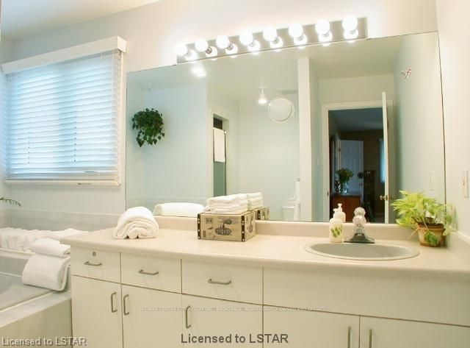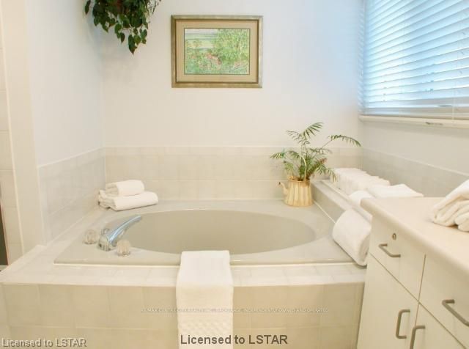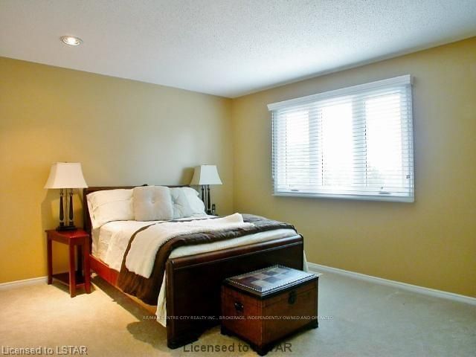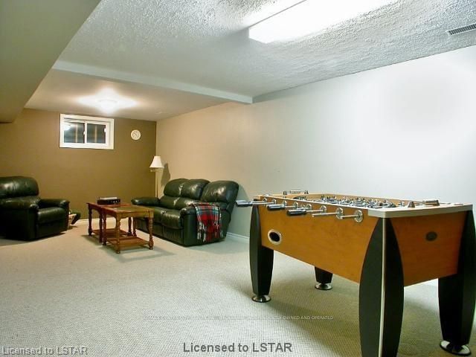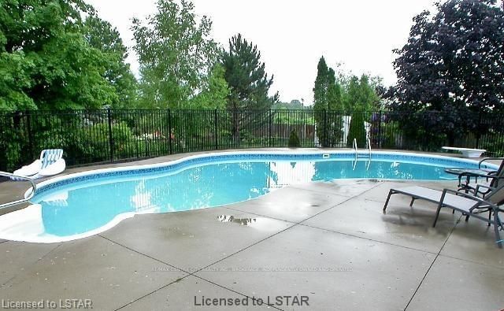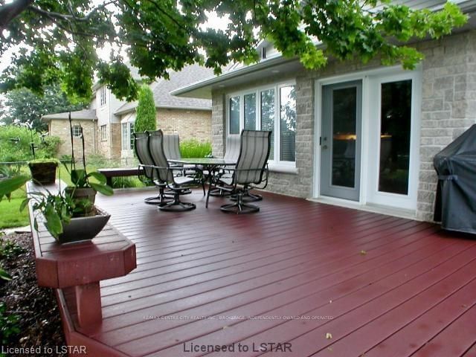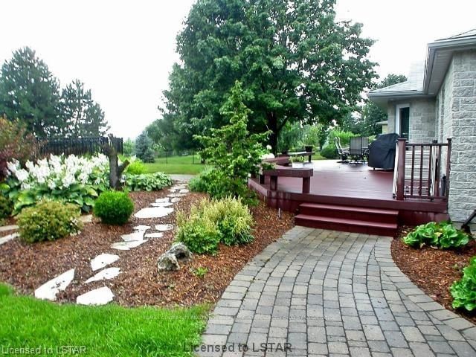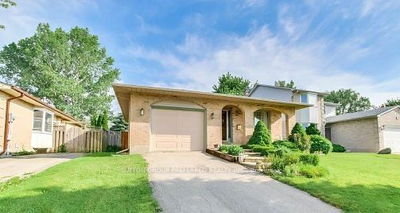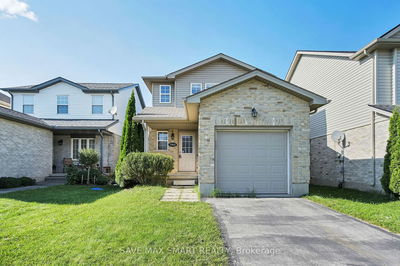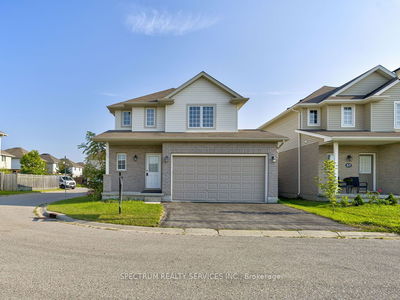Executive 2 storey set on stunning parklike lot, with recently completed renovation & addition. Open concept design featuring stunning gourmet kitchen w/ solid oak cabinetry, granite countertop & a breakfast bar. The large 25 great room is warmed by gas f.p. & is an ideal gathering place for family & friends offering a panoramic view of the spectacular rear yard. From the great room to the 40 engineered composite deck you can relax while watching the kids have fun in the 40 x 24 heated in ground pool. Dont forget to view the main floor family rm w/ a 2nd gas f.p. as well as well as the main floor office/den. Gleaming hardwood floors add a touch of elegance & the dura-ceramic floors offer the convenience of ceramic but the warmth of wood. An added main floor bonus is the 3pc bath, main fl laundry & mud room. Upstairs features 3 spacious b.r. master w/ ensuite bath plus walk in closet. Lower level finished w/ lrg fam rm, computer ctr & more.
Property Features
- Date Listed: Sunday, July 01, 2012
- City: London
- Neighborhood: North I
- Major Intersection: Near - N/A
- Full Address: 53 South Carriage Road, London, N6H 5M3, Ontario, Canada
- Kitchen: Main
- Family Room: Fireplace
- Listing Brokerage: Re/Max Centre City Realty Inc., Brokerage, Independently Owned And Operated - Disclaimer: The information contained in this listing has not been verified by Re/Max Centre City Realty Inc., Brokerage, Independently Owned And Operated and should be verified by the buyer.

