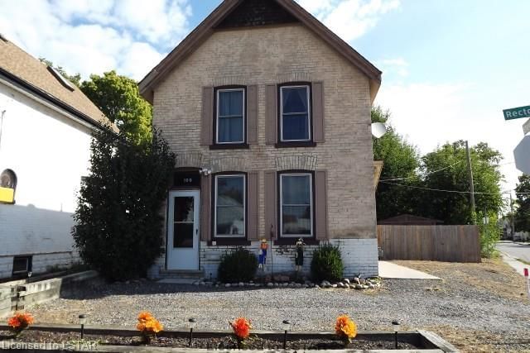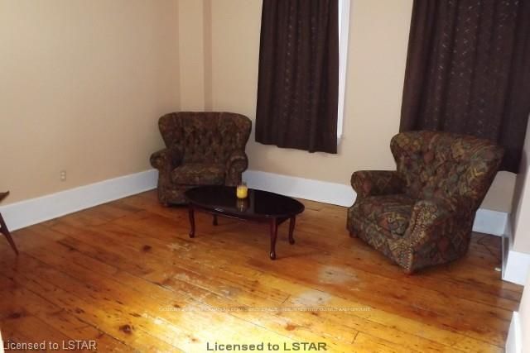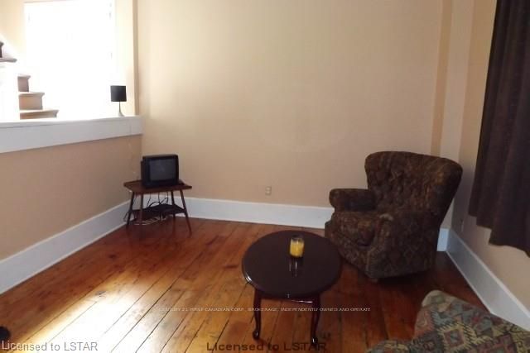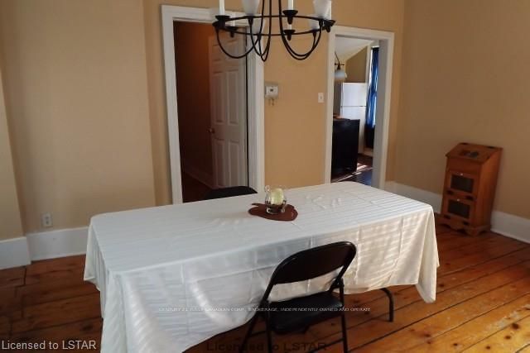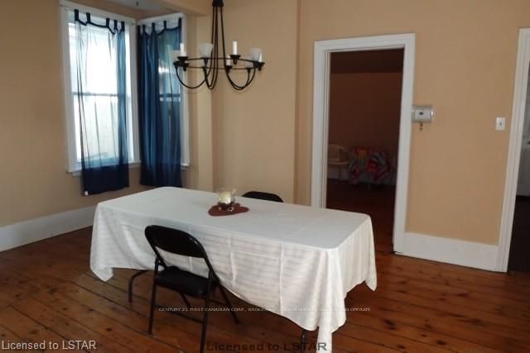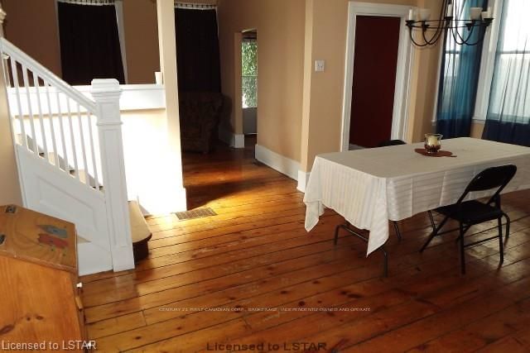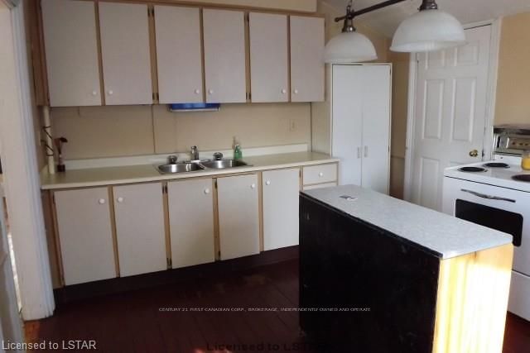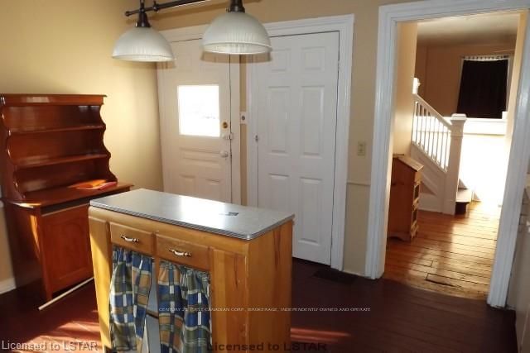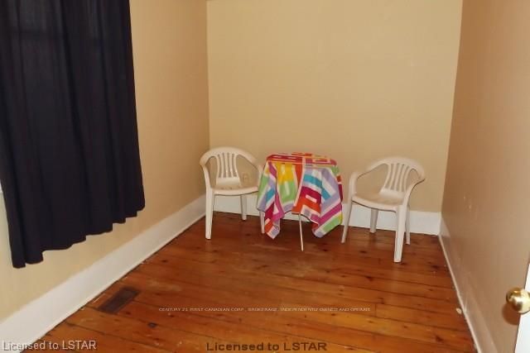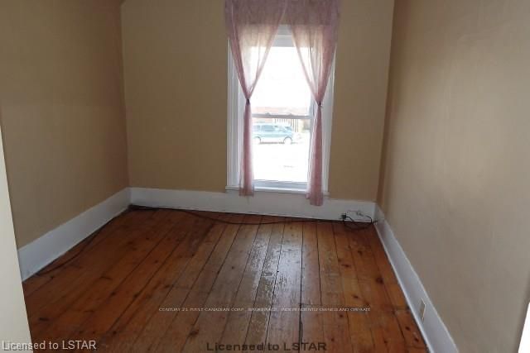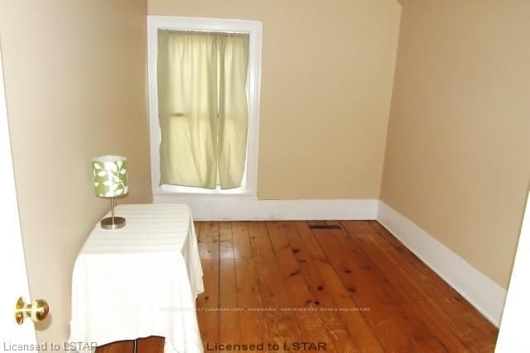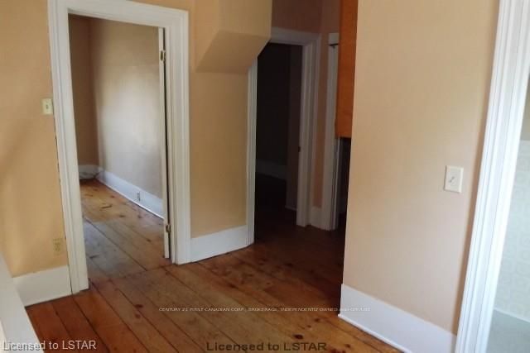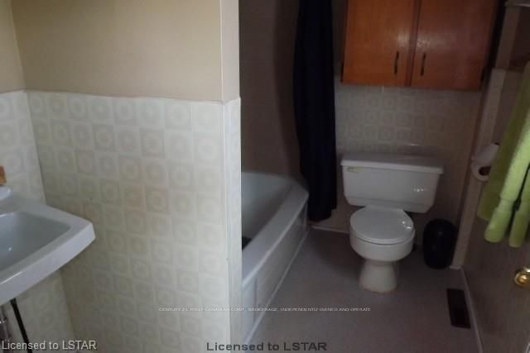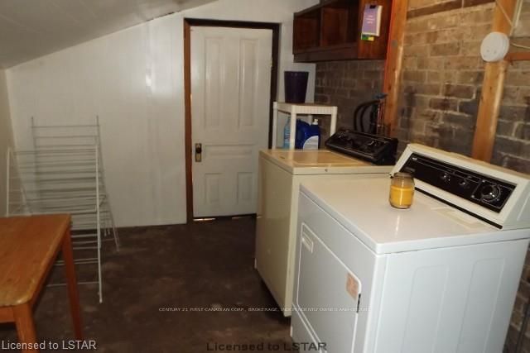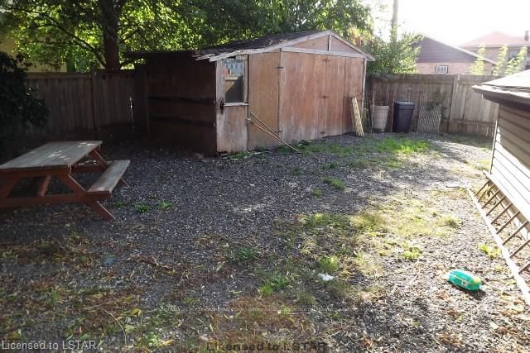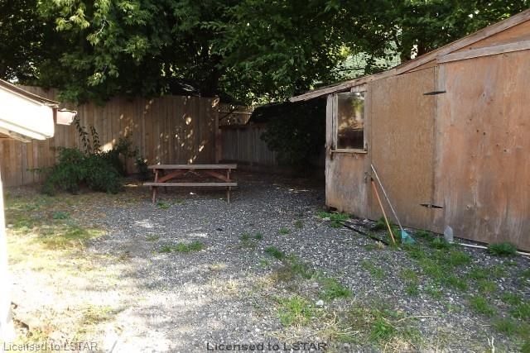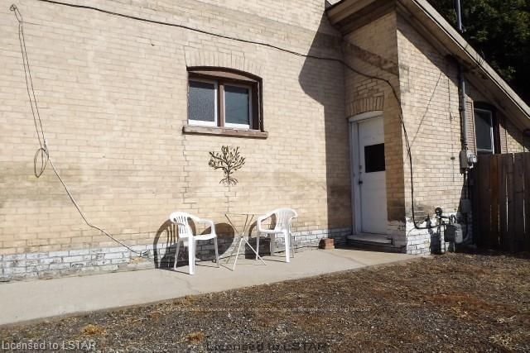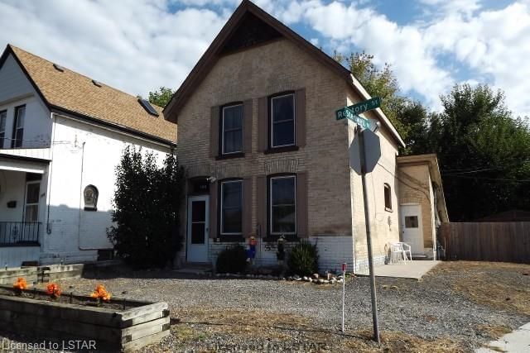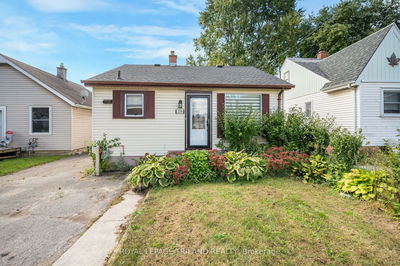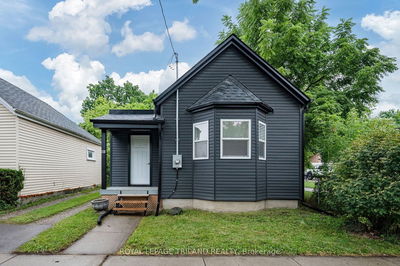Large 2 story 3 bedroom, all brick home. Perfect for the first time home buyer or young family.Why pay condo fees. Walk to library, schools, stores, & bus stops, short drive to 401. Well maintained smoke-free home is move in ready and boasts original pine floors, large baseboards & trim throughout. Large dining room that has a beautiful candle/light chandelier. Huge country kitchen has tons of storage including 2 pantries(1 walk in). Walk-in clst upstairs. Maintenance free, full privacy fenced yard is perfect for kids or dogs & has an 8x18 ft shed. Main floor office could also be used as a 3rd bedroom.Loades of upgrades including new furnace (07), 10 dbl hung tilt windows (07), fully tiled tub surround, brick repaired and re-pointed, roof 25 year shingles (07), insulated, finished mudroom, insulation, light fixtures/ceiling fans, fence, new hwt, front storm door, freshly painted throughout.125 amp electrical with breakers.All appliances included.All sizes approx.
Property Features
- Date Listed: Wednesday, September 26, 2012
- City: London
- Neighborhood: East L
- Major Intersection: Corner Of Hamilton Rd And Rect
- Full Address: 106 Rectory Street, London, N5Z 2A1, Ontario, Canada
- Living Room: Main
- Kitchen: Main
- Listing Brokerage: Century 21 First Canadian Corp., Brokerage, Independently Owned And Operate - Disclaimer: The information contained in this listing has not been verified by Century 21 First Canadian Corp., Brokerage, Independently Owned And Operate and should be verified by the buyer.

