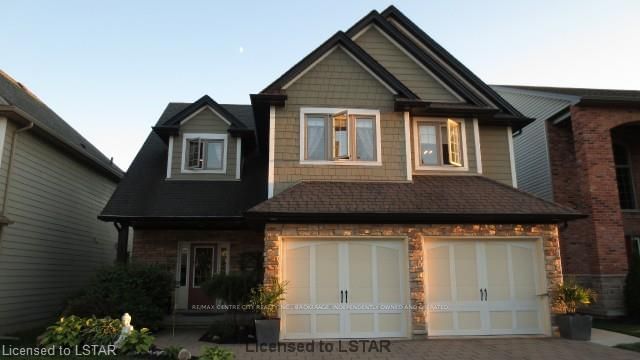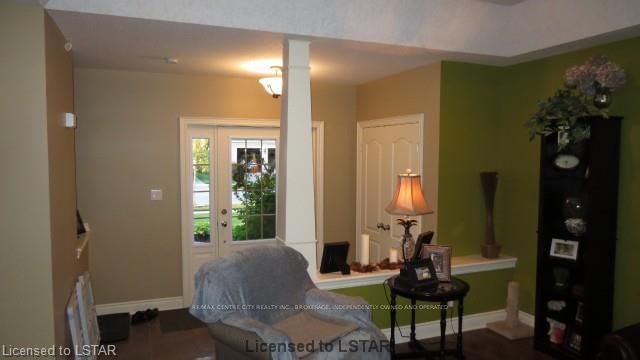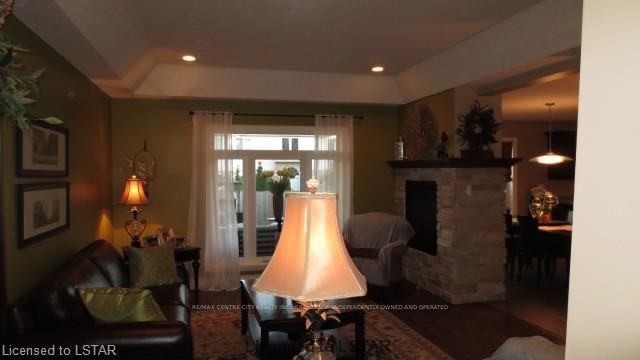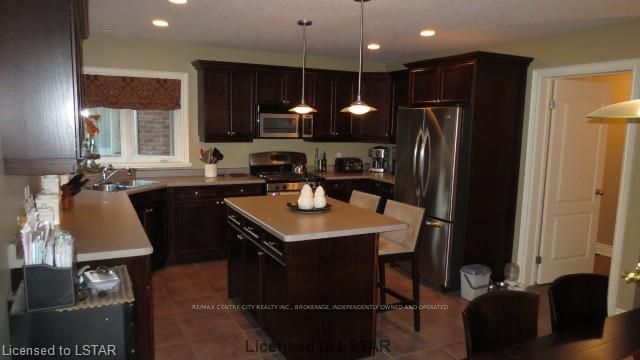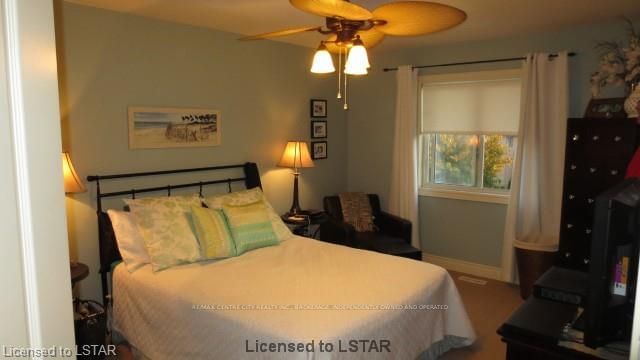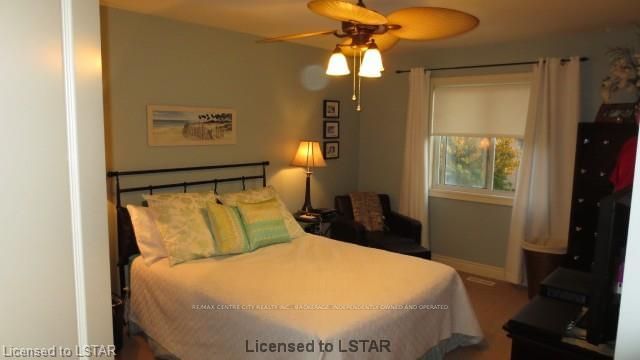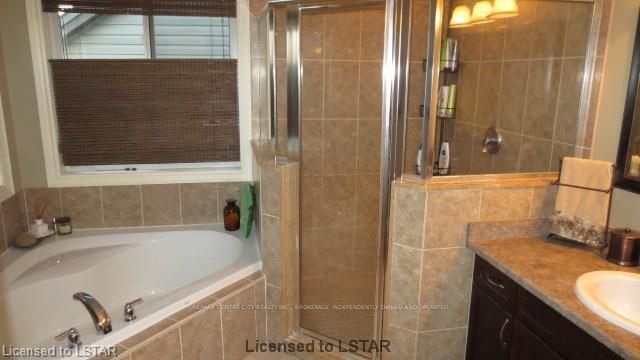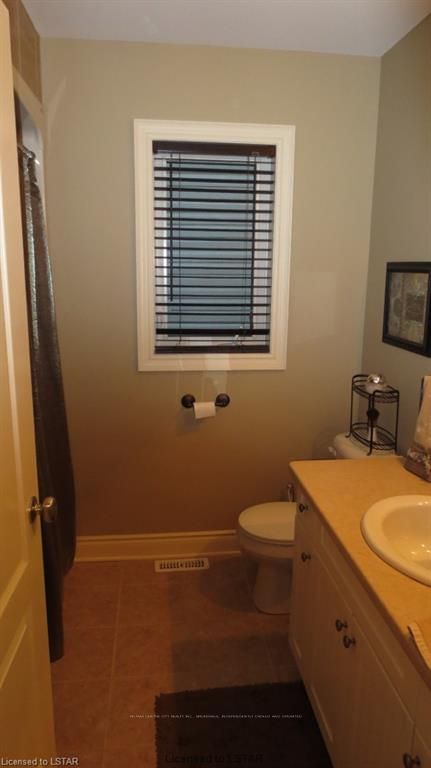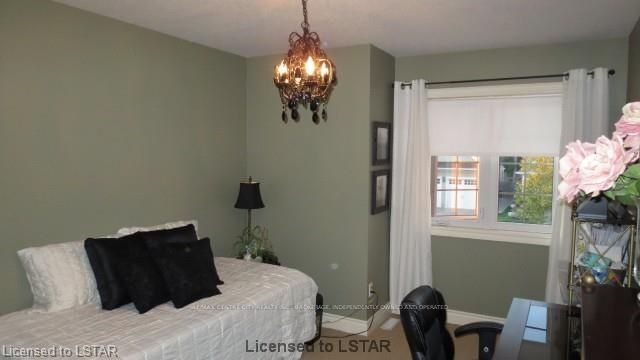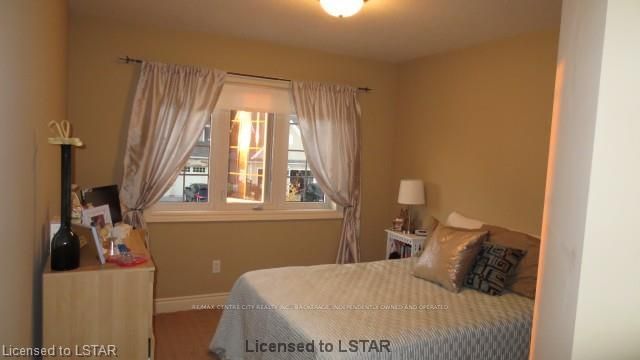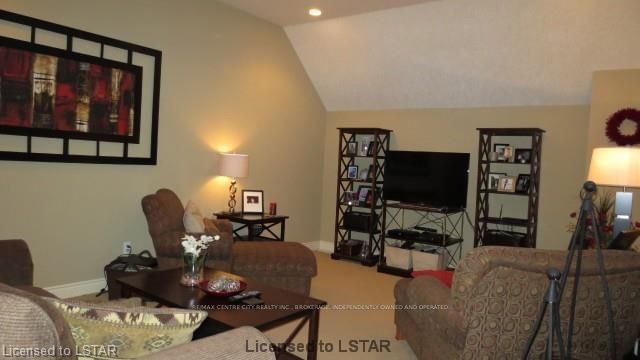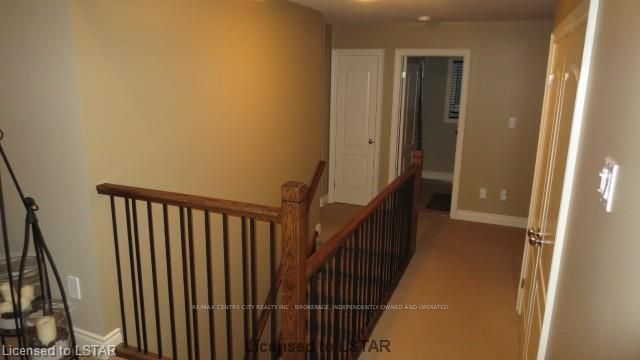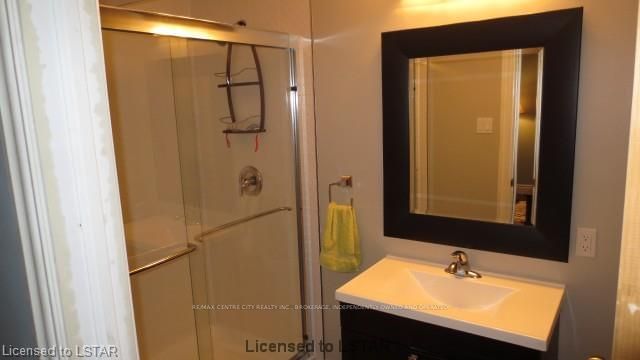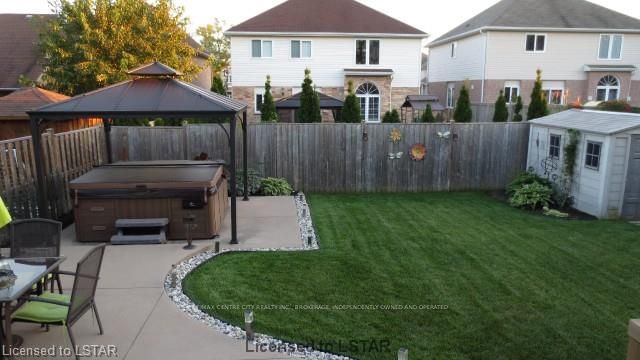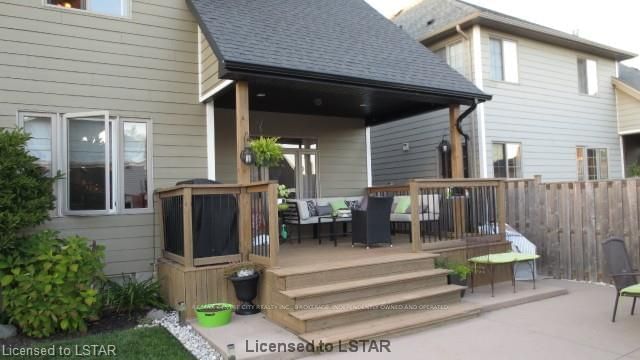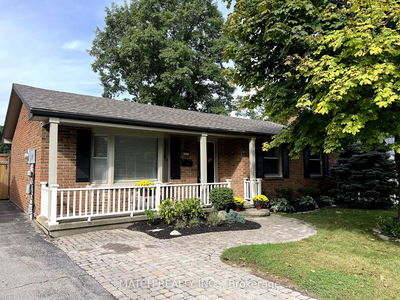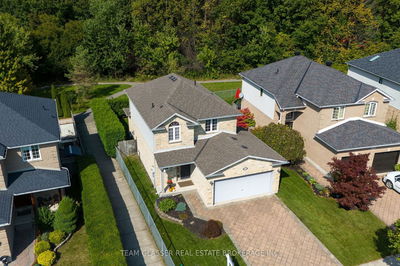Approximately 3,100 sq ft with the finished basement. This combination stone and James Hardie exterior 2 storey 3+1 bedroom 4 bath home offers a lot of space for the money. Located in a very quiet spot of the subdivision. Step into the main living room separated from the kitchen/dining area with a 2-way stone fireplace. Bright kitchen/dining area with exit to rear covered deck runs down to grade level concrete patios. 1 patio leads to hot tub. Nicely landscaped rear yard. Spacious 2nd floor offers 3 bedrooms (master with walk-in closet & ensuite) step up loft living room featuring vaulted ceiling and office nook. Lower level completely finished with 4th bedroom(Large walk-in closet), family room, ample storage and cold room. Great curb appeal. Clean and bright inside. Roughed-in central vac and security. Gas line for stove and outdoor barbecue.
Property Features
- Date Listed: Tuesday, September 22, 2015
- City: London
- Neighborhood: South K
- Major Intersection: Near - N/A
- Full Address: 965 Cherryhaven Drive, London, N6K 5A6, Ontario, Canada
- Kitchen: Main
- Living Room: Main
- Living Room: 2nd
- Family Room: Lower
- Listing Brokerage: Re/Max Centre City Realty Inc., Brokerage, Independently Owned And Operated - Disclaimer: The information contained in this listing has not been verified by Re/Max Centre City Realty Inc., Brokerage, Independently Owned And Operated and should be verified by the buyer.

