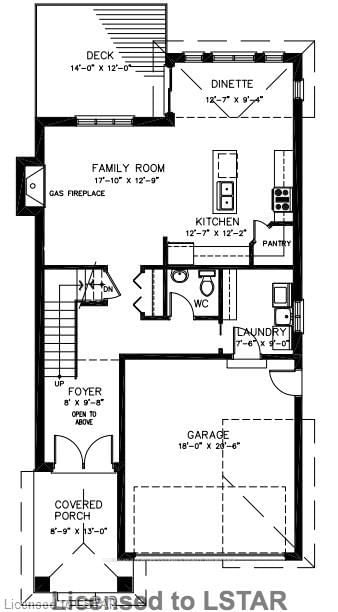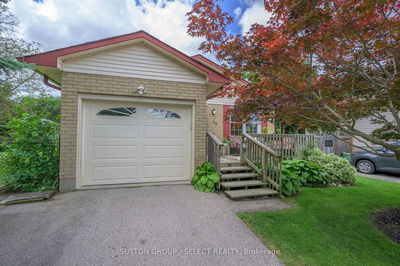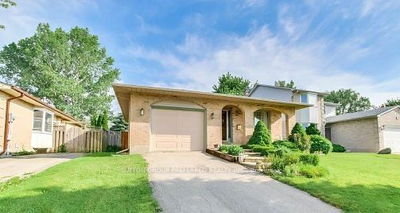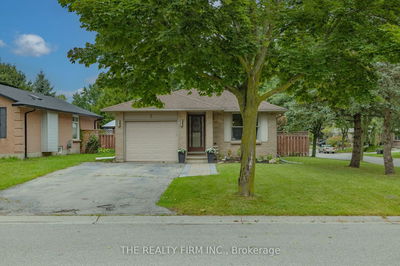Brand new home by Birani Group TO BE BUILT in West Coronation subdivision! Enjoy new and modern designs combined with the trusted quality and experience of Birani. Spacious 2 storey 1846 sqft. Naples II model in excellent location within walking distance to the Wal-Mart Supercentre. Modern open-concept main floor with cozy gas fireplace, 3 large bedrooms, 2 1/2 bathrooms, covered deck AND covered front porch plus convenient main floor laundry room for the busy family. Large master retreat also offers a massive spa-like en suite bath with glass shower and walk in closet. Included in the price are 9 foot ceilings on the main floor, hardwood in the great room, ceramic tile in all wet areas, gas fireplace and a wood deck. Contact us now to take advantage of the opportunity to choose your finishes!
Property Features
- Date Listed: Wednesday, December 07, 2016
- City: London
- Neighborhood: North I
- Major Intersection: Near - In Town
- Full Address: 533 Sophia Crescent, London, Ontario, Canada
- Kitchen: Main
- Family Room: Main
- Listing Brokerage: The Property Professionals Realty, Brokerage - Disclaimer: The information contained in this listing has not been verified by The Property Professionals Realty, Brokerage and should be verified by the buyer.













