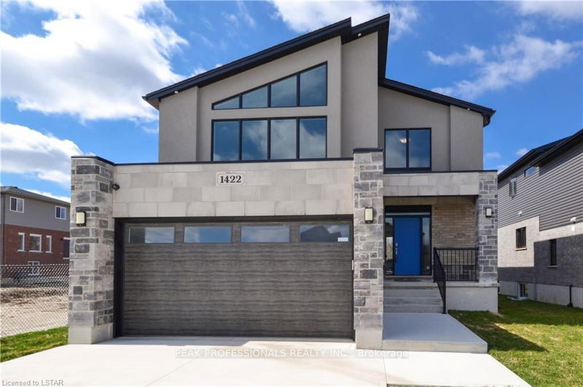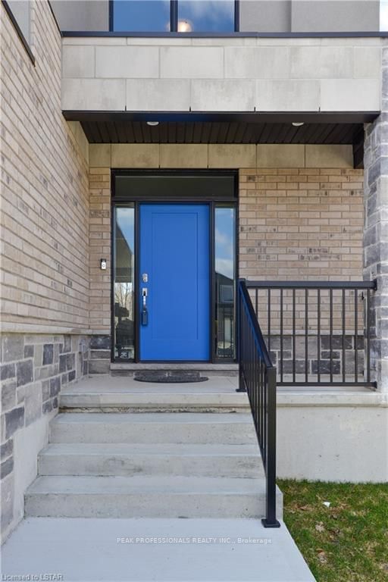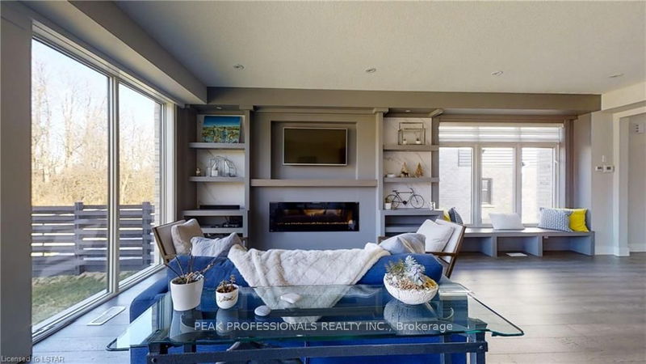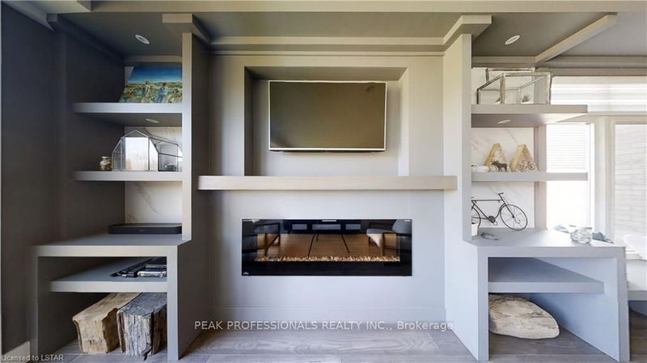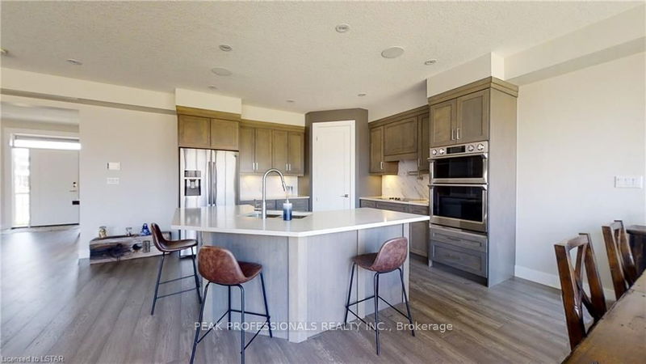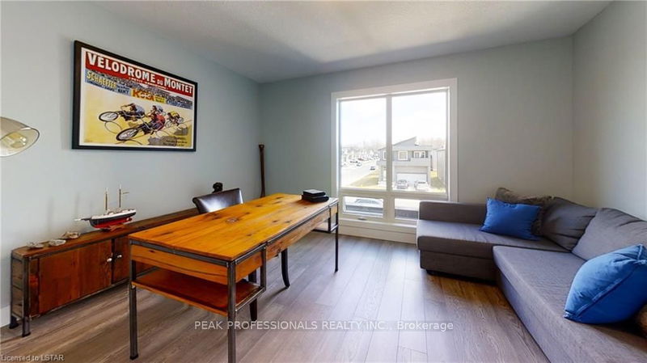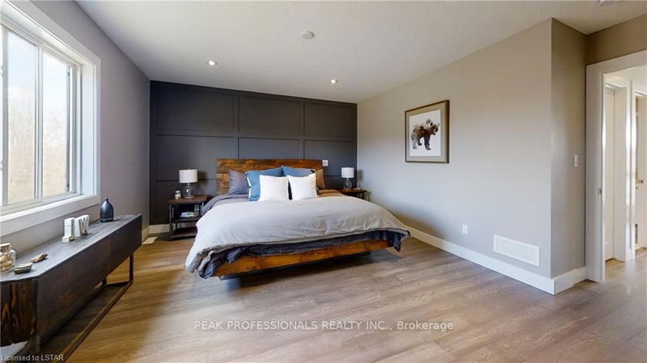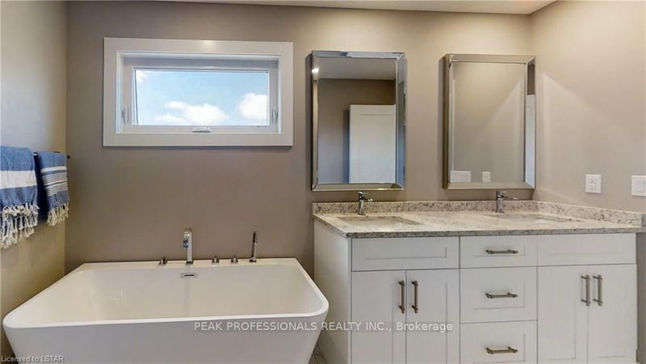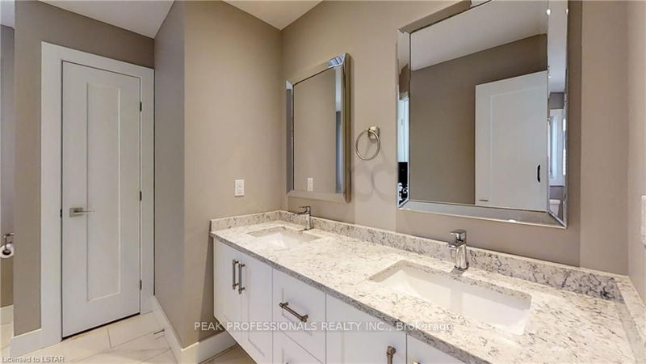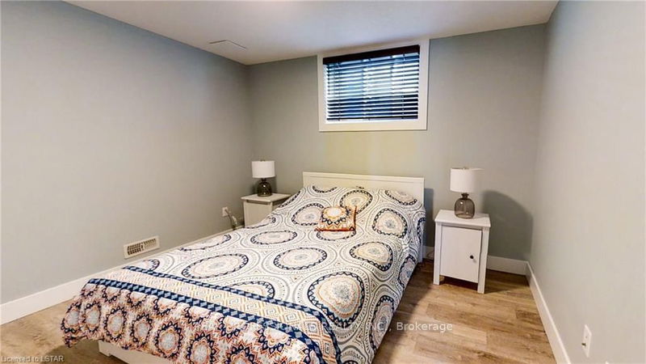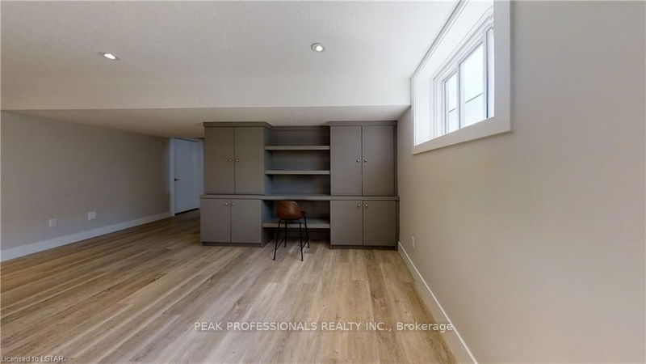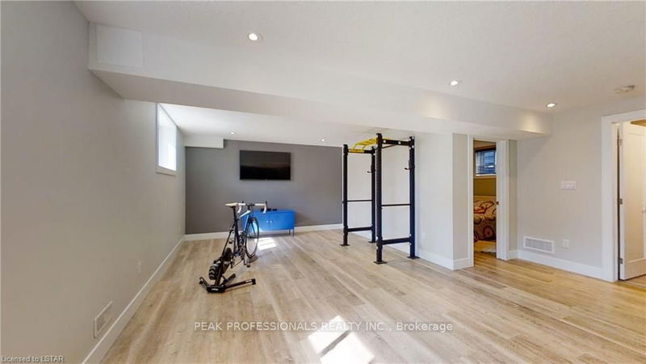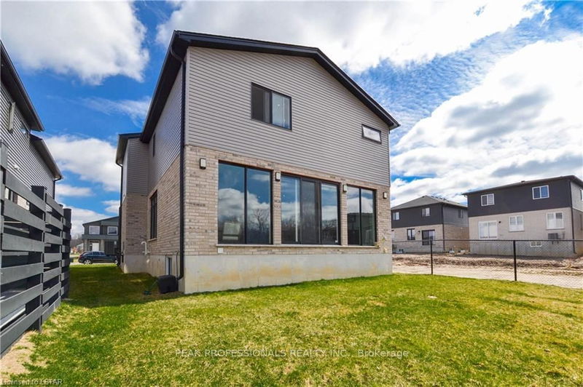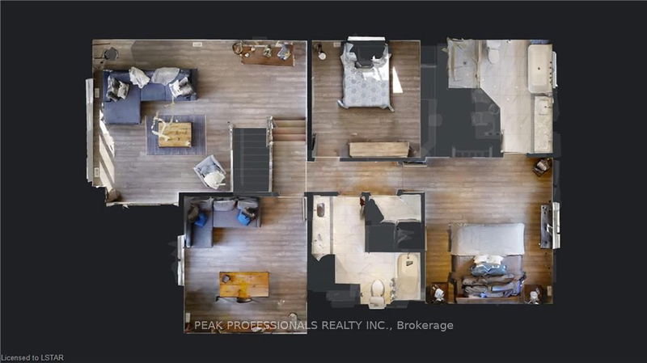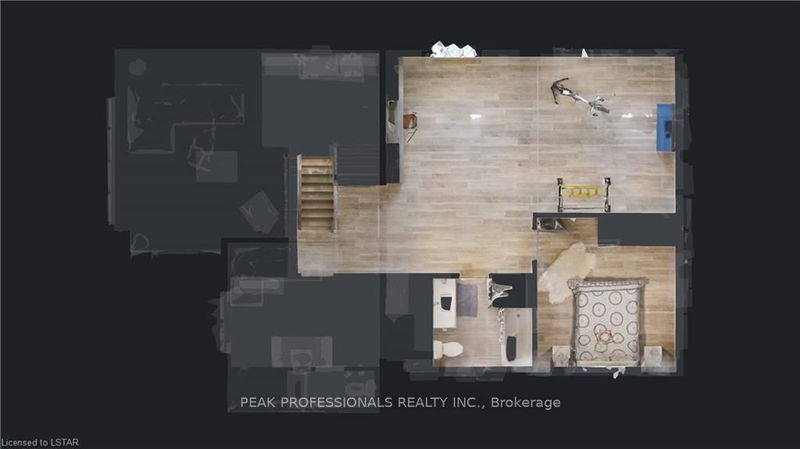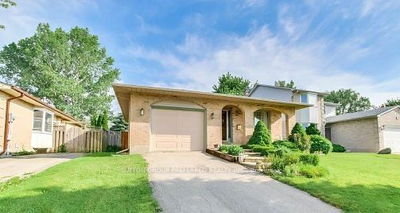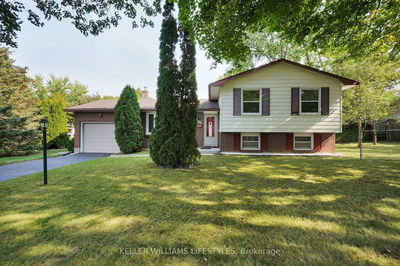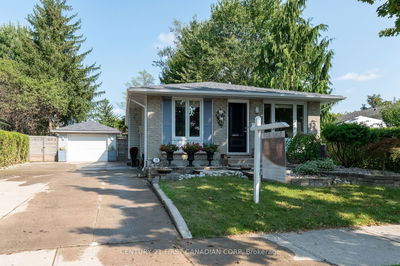Enjoy the views of this Premium Lot backing onto greenspace! This Stylish open concept smart home includes many features such as an upper level great room, large gorgeous windows, a spacious master with walk in closet, luxury ensuite with double sink, soaker tub, rain shower, 2 more bedrooms and laundry room. The main level boasts a custom feature wall with bench, fireplace, large kitchen Island, floor to ceiling windows, powder room with transom windows and mudroom area. Stainless steel Samsung smart appliances are included! This Dream home has so many upgrades, including, 9 ft. ceilings, granite counters throughout, hardwood flooring on main/upper levels, 2 electric fireplaces, LED pot lights throughout, oak stairs with iron spindles, finished basement with guest bedroom and 4pc bathroom. Smart home upgrades are also include such as 4 EAI Controller, Smart Deadbolt, Ring doorbell, Thermostat, light switch dimmer, in-ceiling speakers, smart TV with sound bar on upper level.
Property Features
- Date Listed: Monday, April 06, 2020
- City: London
- Neighborhood: North I
- Major Intersection: South Carriage To Coronation T
- Living Room: Fireplace, Hardwood Floor
- Kitchen: Main
- Family Room: Vinyl Floor
- Listing Brokerage: Peak Professionals Realty Inc. - Disclaimer: The information contained in this listing has not been verified by Peak Professionals Realty Inc. and should be verified by the buyer.

