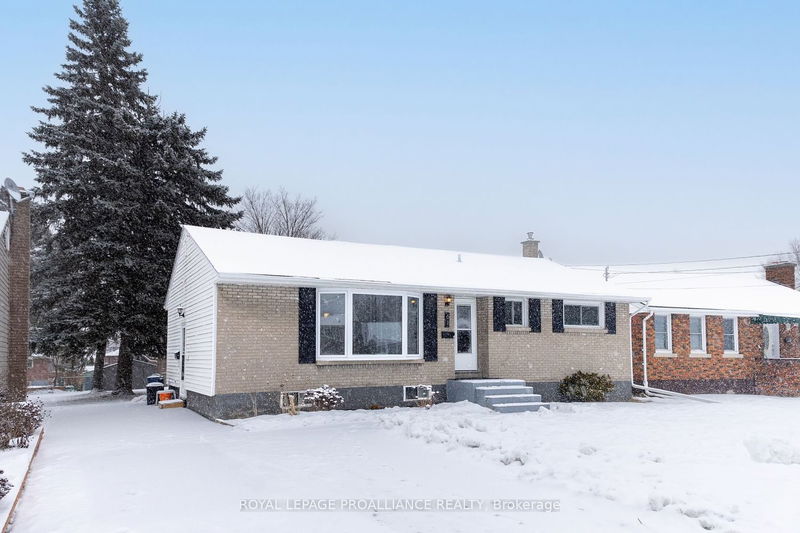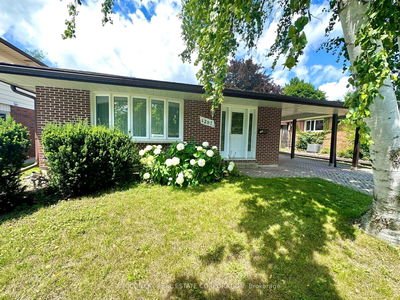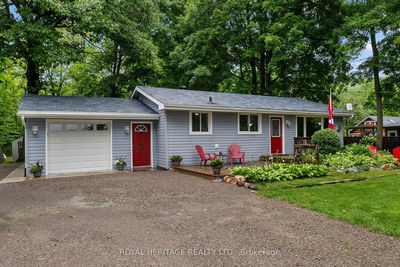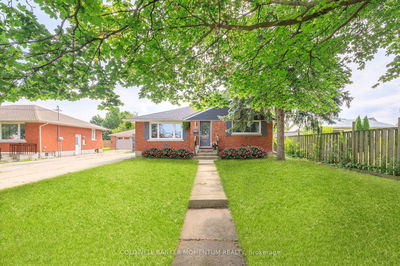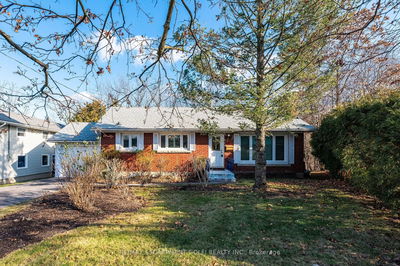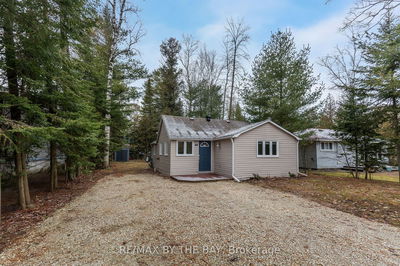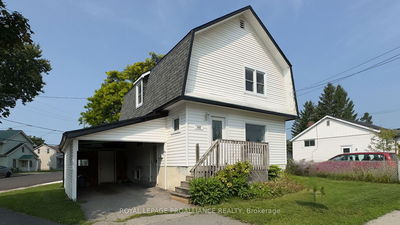ATTENTION INVESTORS & SAVVY BUYERS, welcome to 61 Lemoine Street! Do not miss out on this 3+2 bedroom, 2 bathroom home featuring a 2 bedroom, 1 bathroom in-law suite with separate entrance currently tenanted at $1,800/month + proportionate share of utilities. This brick-front bungalow features tasteful renovations throughout the upper and lower floors including granite counter-tops, stainless steel appliances, separate laundry, tiled showers & much more! Step out the rear double doors to the large 55ftx140ft treed lot with oversized deck. 4+ paved parking spaces. With 20% down @ 5.4% interest rate & 30yr amortization, the monthly payment including property tax AND insurance is approx. $2912.61. With the lower unit rental income, monthly expenses for an end-user would be $1112.61 + utilities. Market rent for the top unit is $2200 + utilities leaving $1087.39 of CASH FLOW for investors.
Property Features
- Date Listed: Thursday, January 18, 2024
- Virtual Tour: View Virtual Tour for 61 Lemoine Street
- City: Belleville
- Major Intersection: Lemoine & Parkdale
- Full Address: 61 Lemoine Street, Belleville, K8P 4G8, Ontario, Canada
- Living Room: Main
- Kitchen: Main
- Living Room: Bsmt
- Kitchen: Bsmt
- Listing Brokerage: Royal Lepage Proalliance Realty - Disclaimer: The information contained in this listing has not been verified by Royal Lepage Proalliance Realty and should be verified by the buyer.

