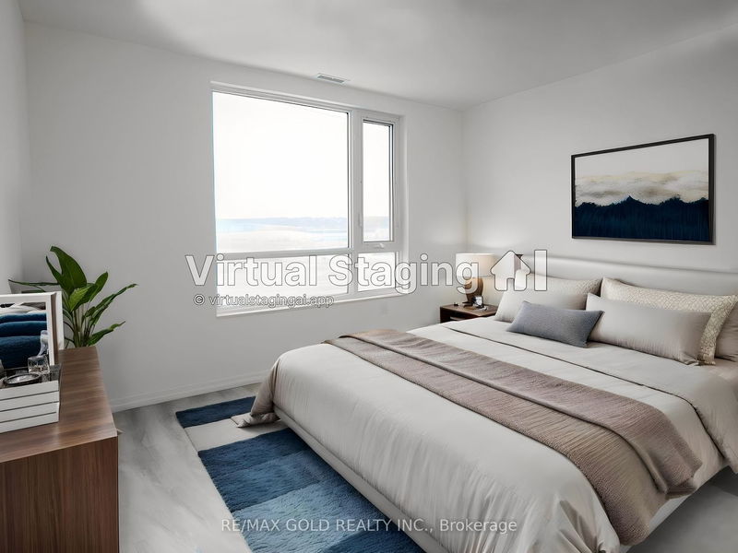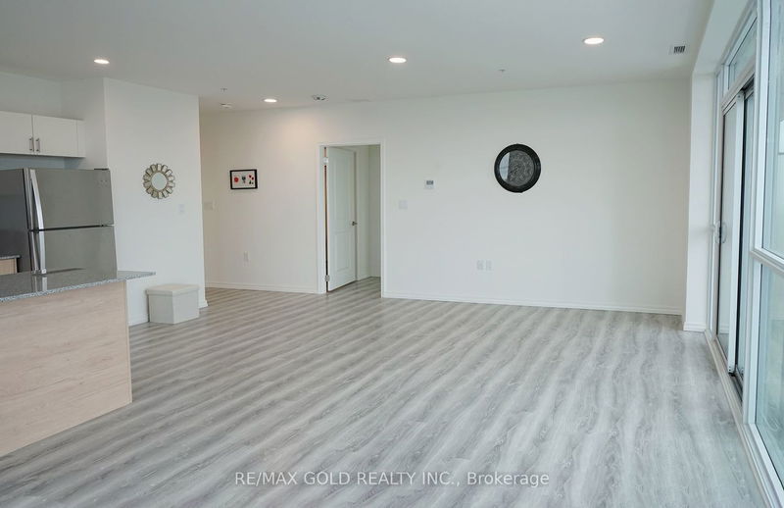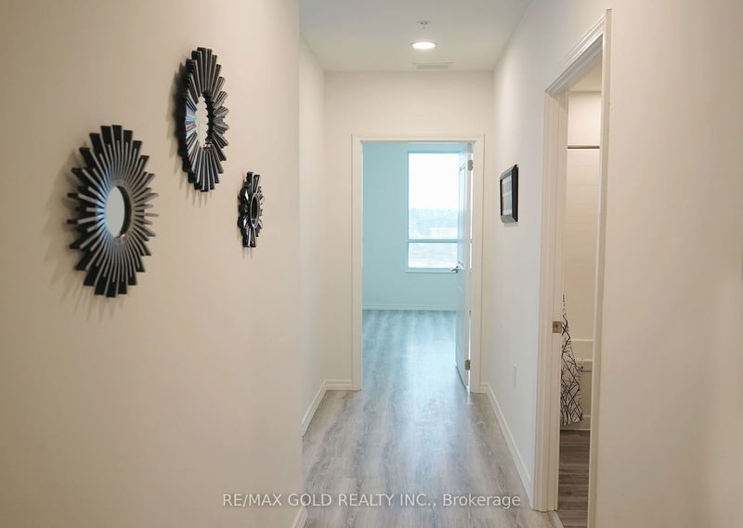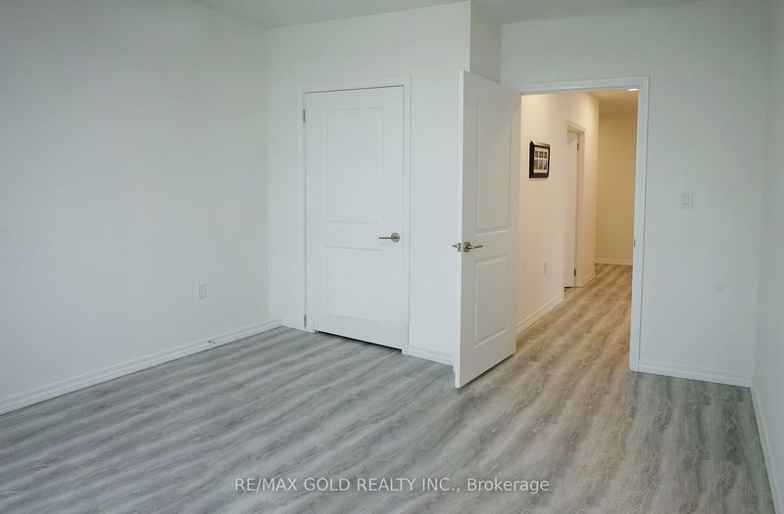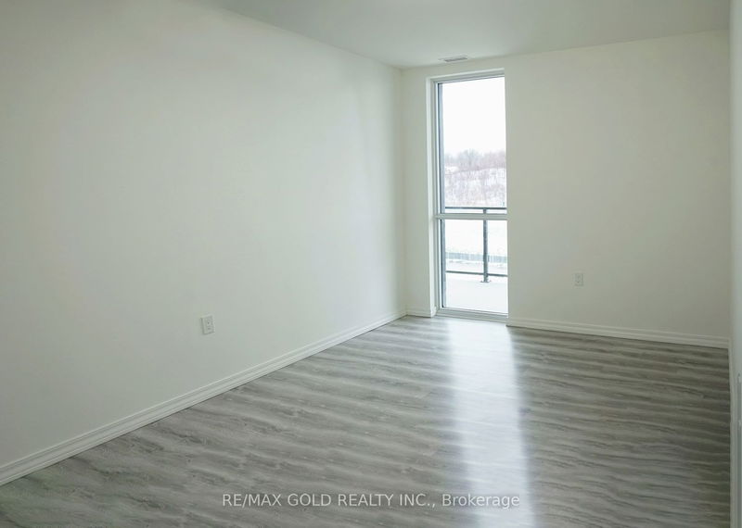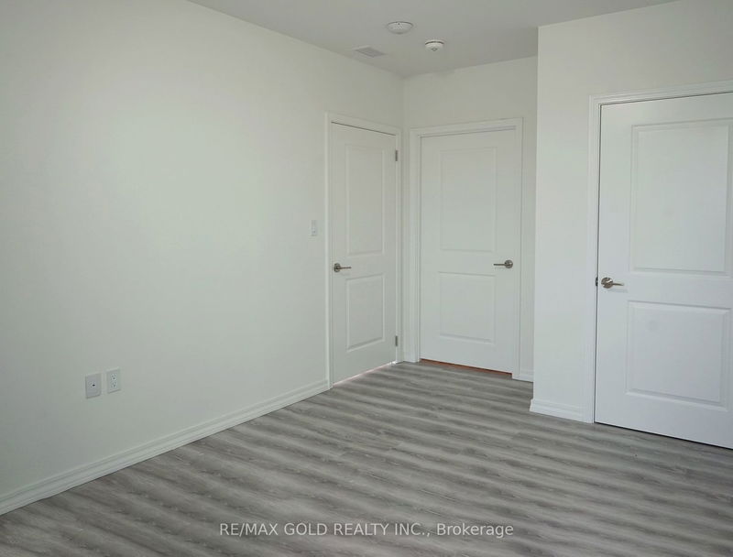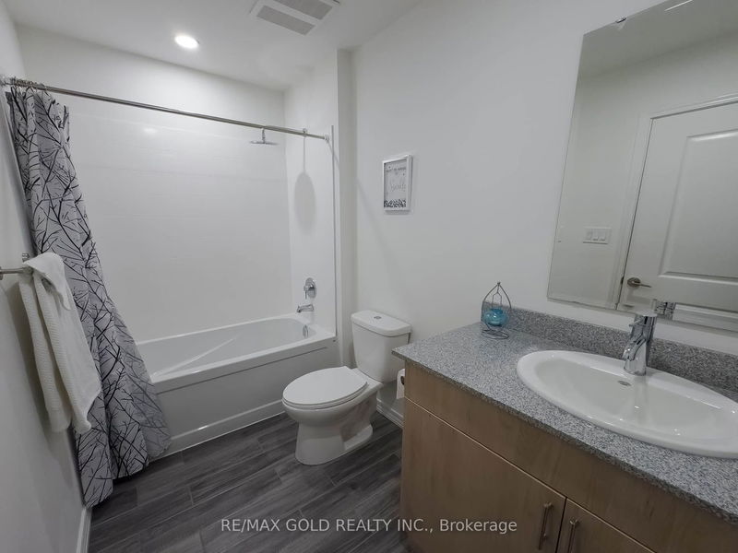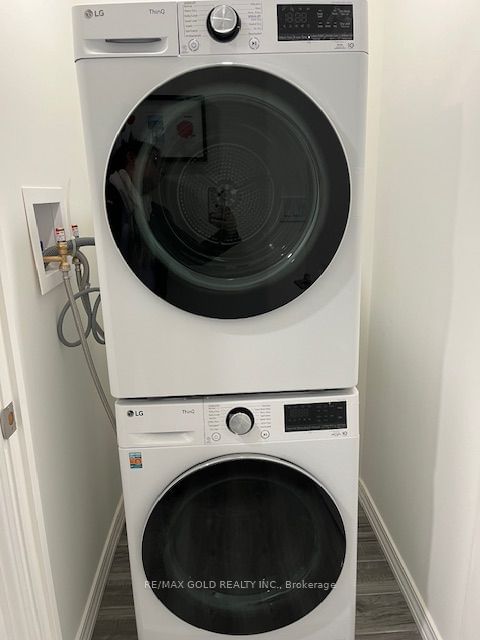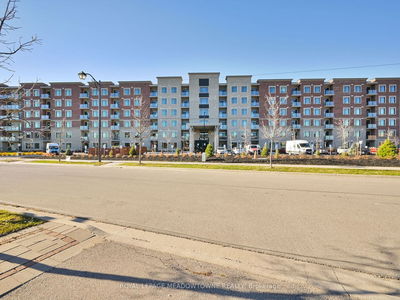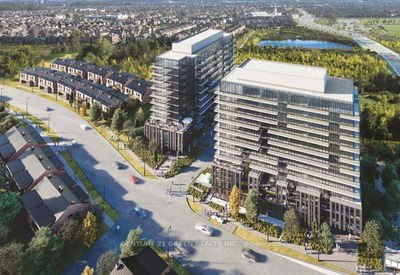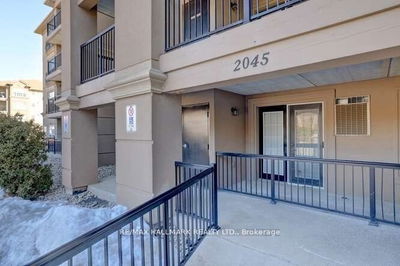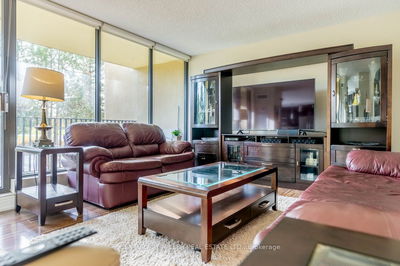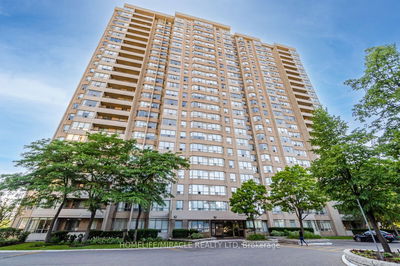Brand new 1400 sqft (including 158 sqft balcony), enjoy a corner unit flooded with natural light, showcasing clear views in a boutique low rise condominium. The sleek flooring and modern lighting create an inviting ambiance. This 2-bed, 2-bath condominium offers a modern haven with a bright open floor plan, oversized windows, Whirlpool s/s appliances, fridge, stove, dishwasher. Ensuite laundry with stackable washer dryer. Primary bedroom floor to ceiling window gives you a clear view and overlooking to green space. Granite counter tops throughout and large center island in the kitchen. Lots of cabinet space. Embrace the condo's amenities - pool, party room, and a rooftop deck/garden. Perfectly positioned for families, this home is steps away from parks, green spaces, and daily essentials. This condo is conveniently located near all shopping plazas, Tim hortons, Costco, Zehrs market and Conestoga college, transit and a lot more.
Property Features
- Date Listed: Friday, January 19, 2024
- Virtual Tour: View Virtual Tour for 412-1098 Paisley Road E
- City: Guelph
- Neighborhood: Parkwood Gardens
- Full Address: 412-1098 Paisley Road E, Guelph, N1K 0E3, Ontario, Canada
- Living Room: Open Concept, W/O To Balcony, Above Grade Window
- Kitchen: Granite Counter, Stainless Steel Appl, Centre Island
- Listing Brokerage: Re/Max Gold Realty Inc. - Disclaimer: The information contained in this listing has not been verified by Re/Max Gold Realty Inc. and should be verified by the buyer.






