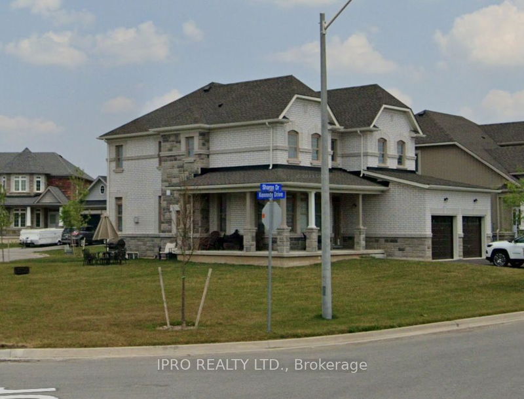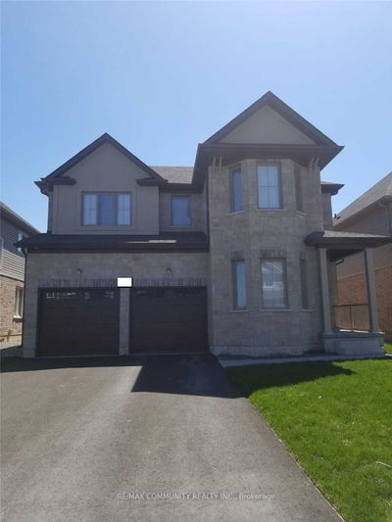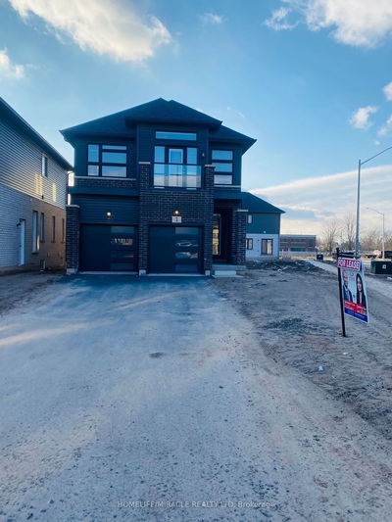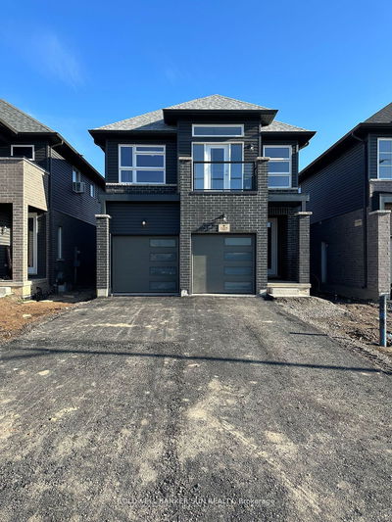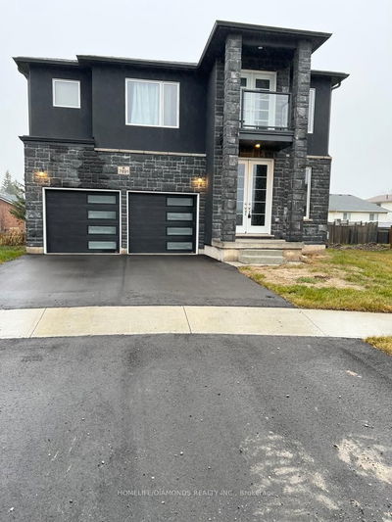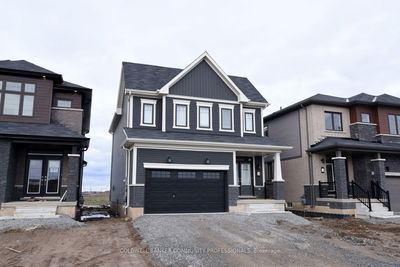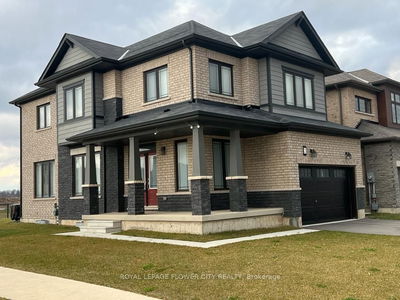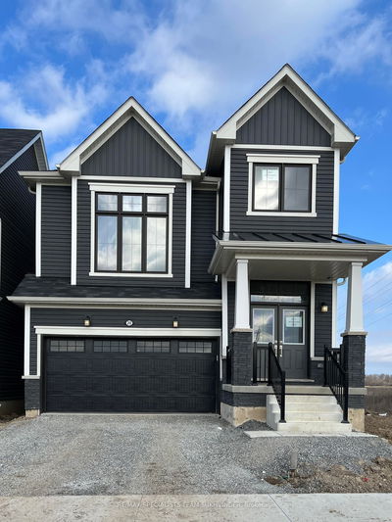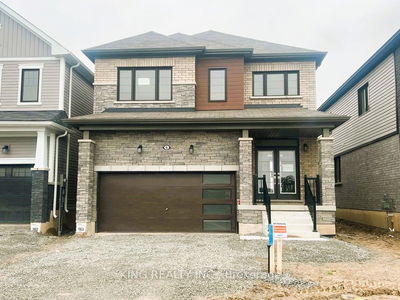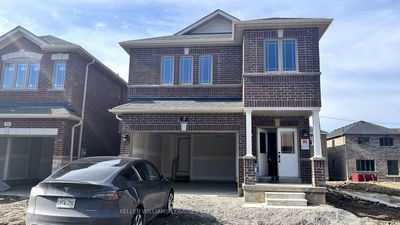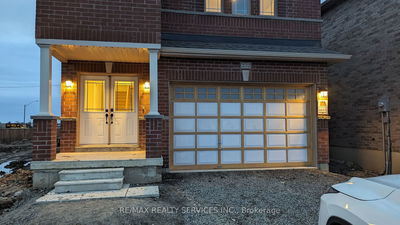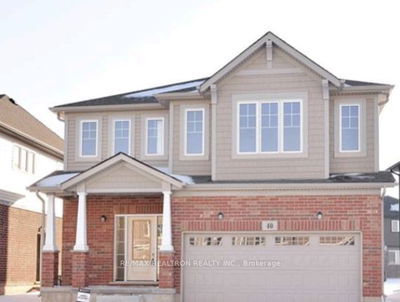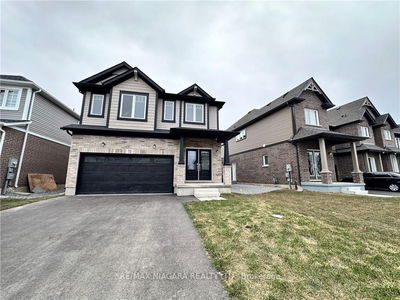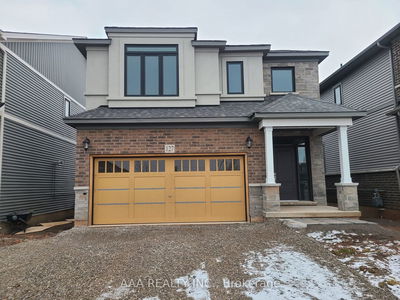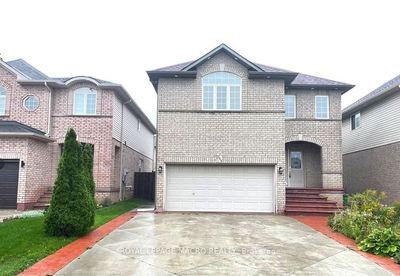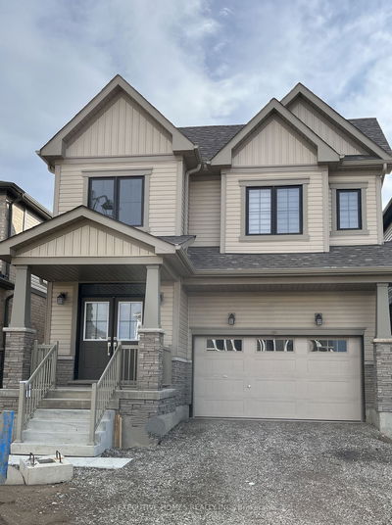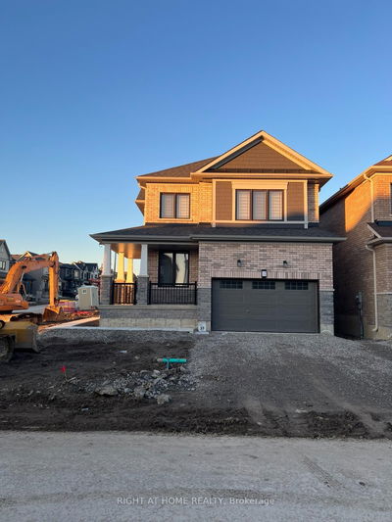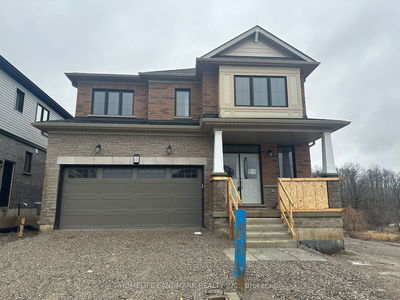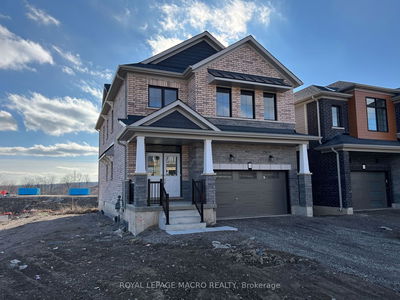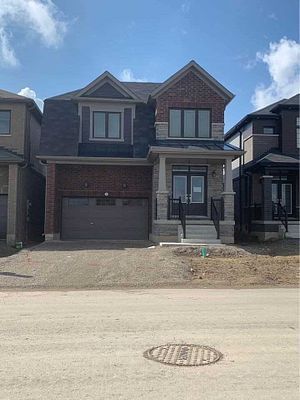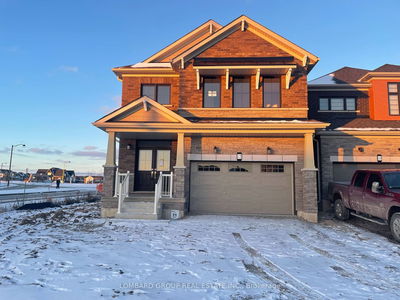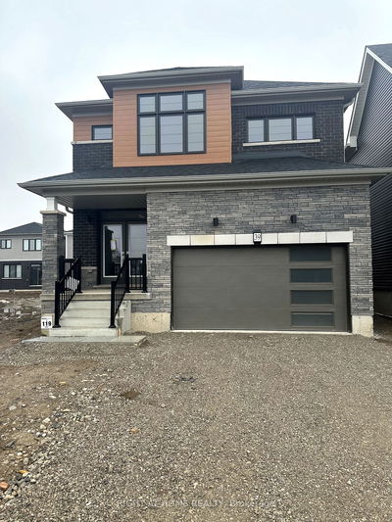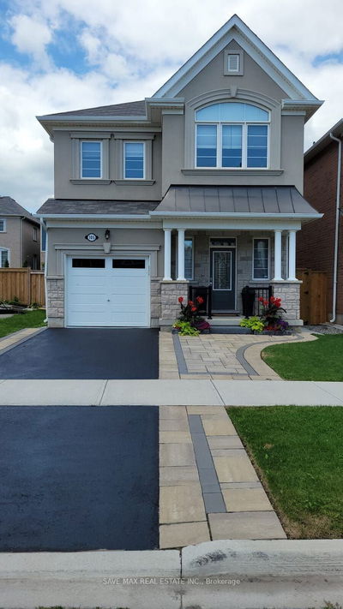1 Year old gem in the heart of Fort Erie. Over 120K in upgrades. Pot lights through out with open concept layout. Separate living dining and family rooms. All bedrooms with ensuite! High-smooth ceilings throughout , gas fire place, stone counters in kitchen and bath, upgraded cabinets and tiles. high end stainless steel appliances with gas stove, out door pot lights and more.
Property Features
- Date Listed: Friday, January 19, 2024
- City: Fort Erie
- Major Intersection: Garisson / Green Acres
- Full Address: 1478 Sharon Drive, Fort Erie, L2A 0C8, Ontario, Canada
- Living Room: Laminate, Pot Lights
- Family Room: Laminate, Pot Lights
- Kitchen: Ceramic Floor, Pot Lights, Stainless Steel Appl
- Listing Brokerage: Ipro Realty Ltd. - Disclaimer: The information contained in this listing has not been verified by Ipro Realty Ltd. and should be verified by the buyer.

