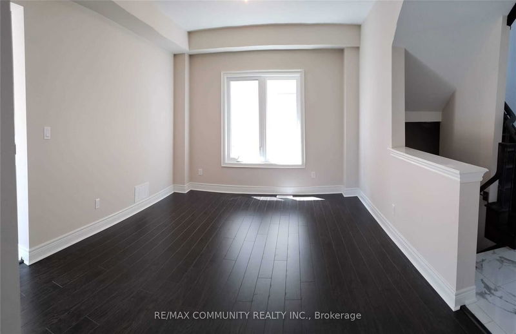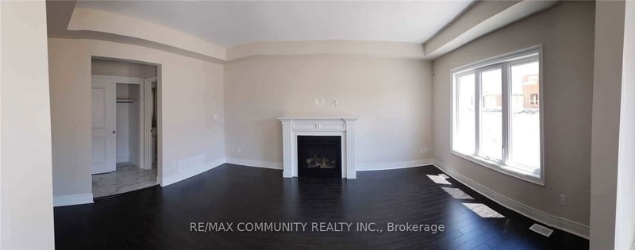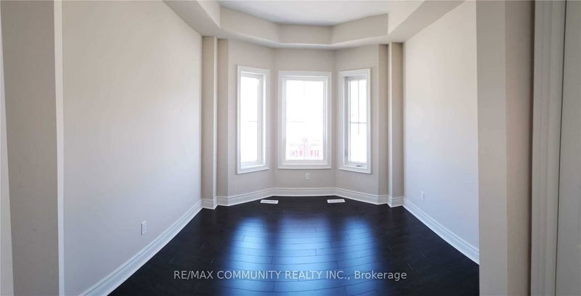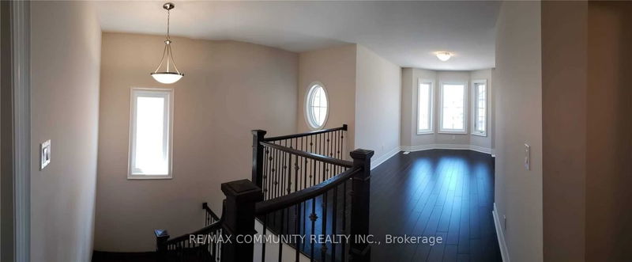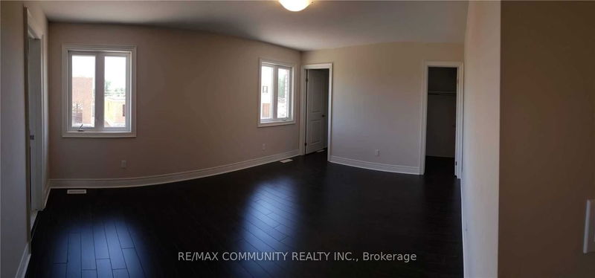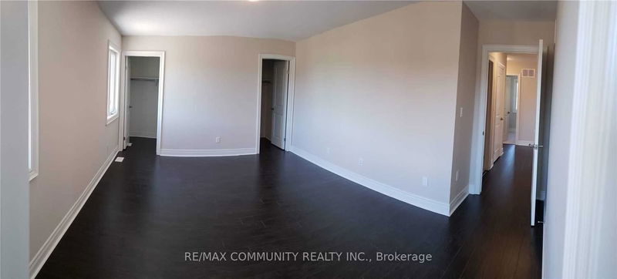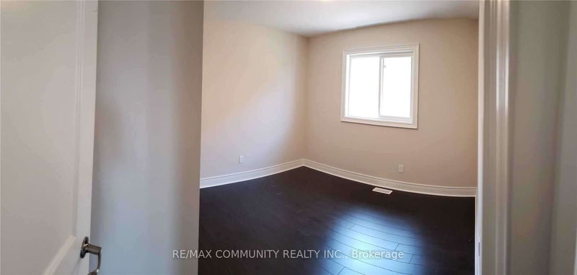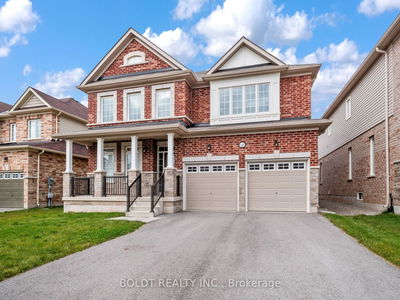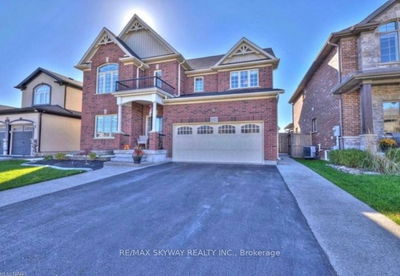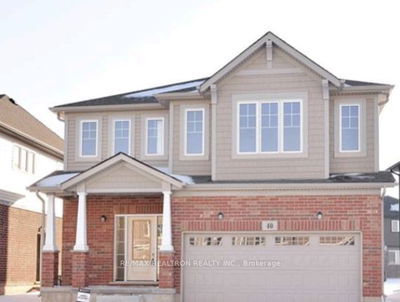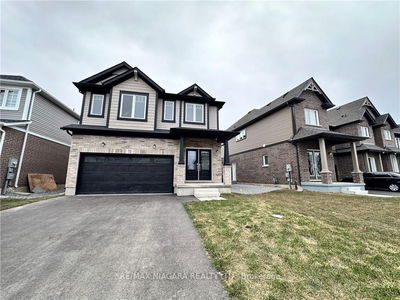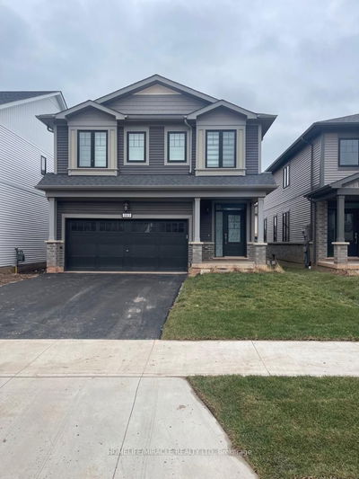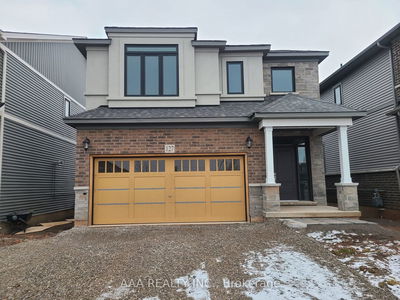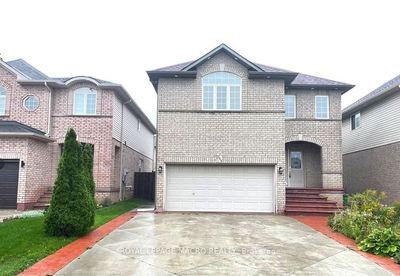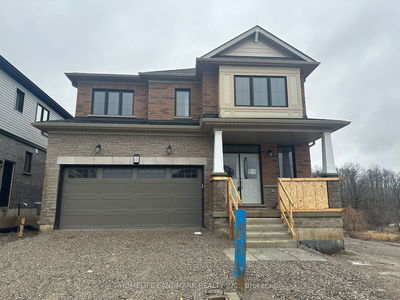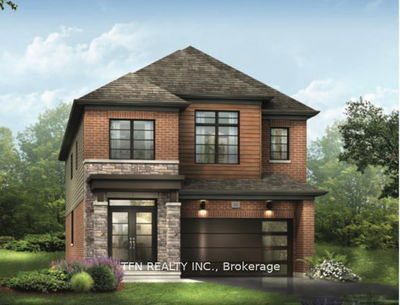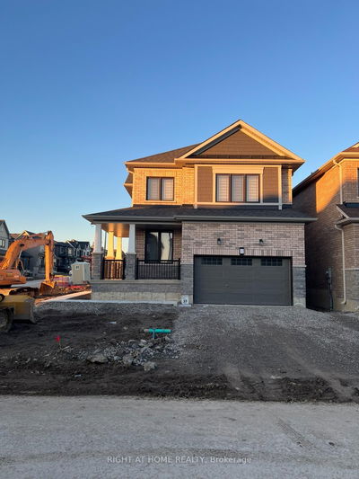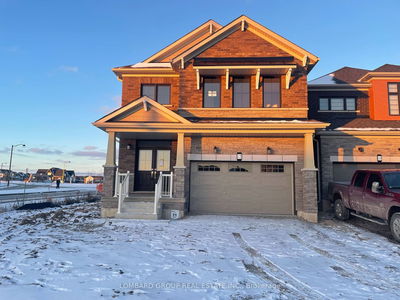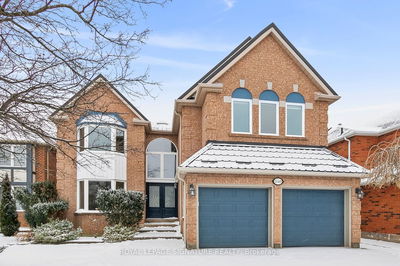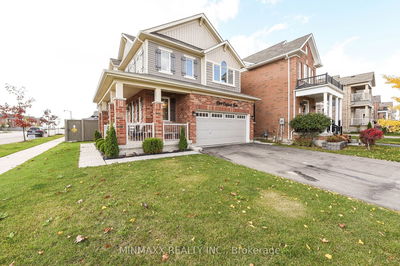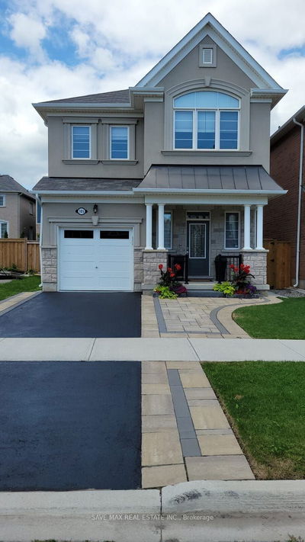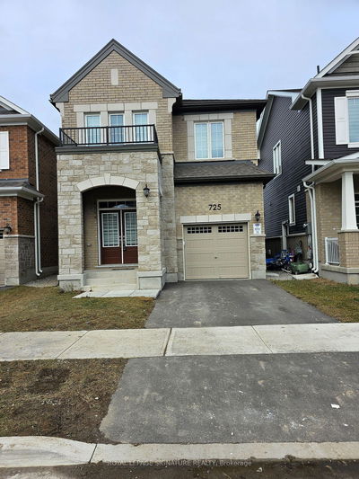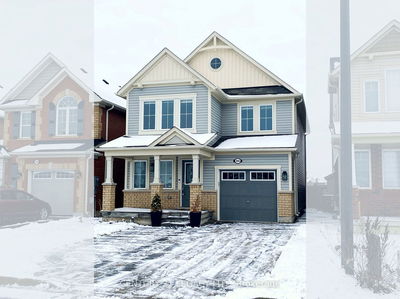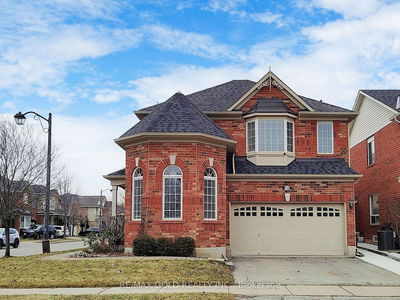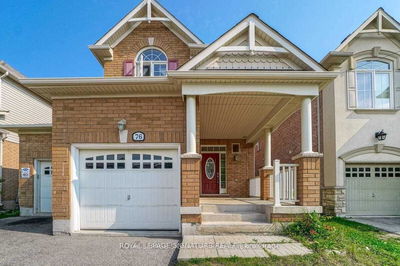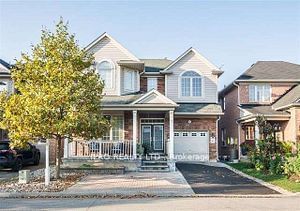Executive 2-storey home in sought-after Lyons Creek Community, steps from Chippawa boat launch. 2735 sqft, 9ft ceilings, large windows, formal dining, spacious kitchen with double patio doors to fenced backyard. Main floor: oversized living area, powder room, office/den. Upper level: impressive primary bdrm with 2 walk-in closets & 5-pc ensuite, 3 bdrms, second level laundry. 2- car garage, double-wide driveway on a private 45x108FT lot. Family-friendly neighborhood, close to amenities, waterfront trails, schools, and more.
Property Features
- Date Listed: Monday, March 04, 2024
- City: Niagara Falls
- Major Intersection: Sodom Rd & Mann St
- Kitchen: Ceramic Floor, Large Window
- Family Room: Laminate
- Listing Brokerage: Re/Max Community Realty Inc. - Disclaimer: The information contained in this listing has not been verified by Re/Max Community Realty Inc. and should be verified by the buyer.


