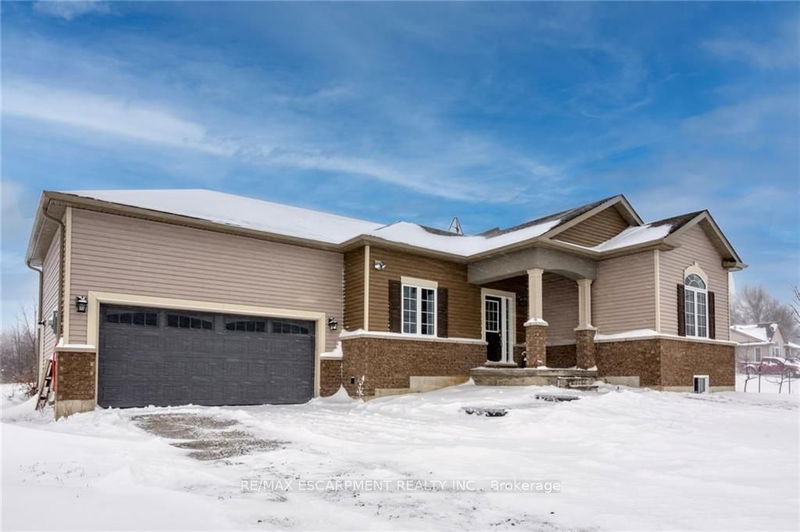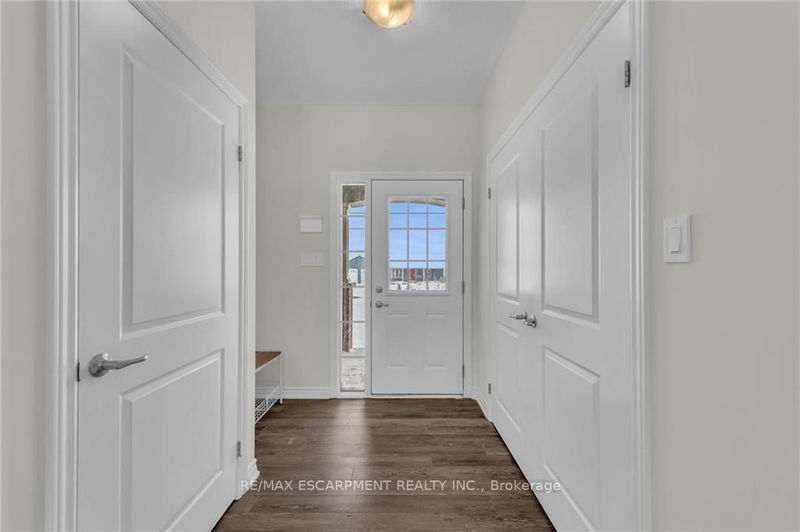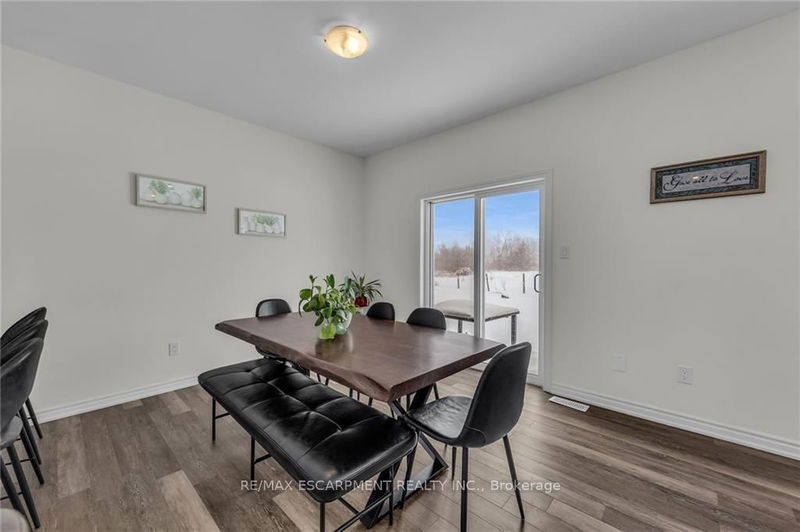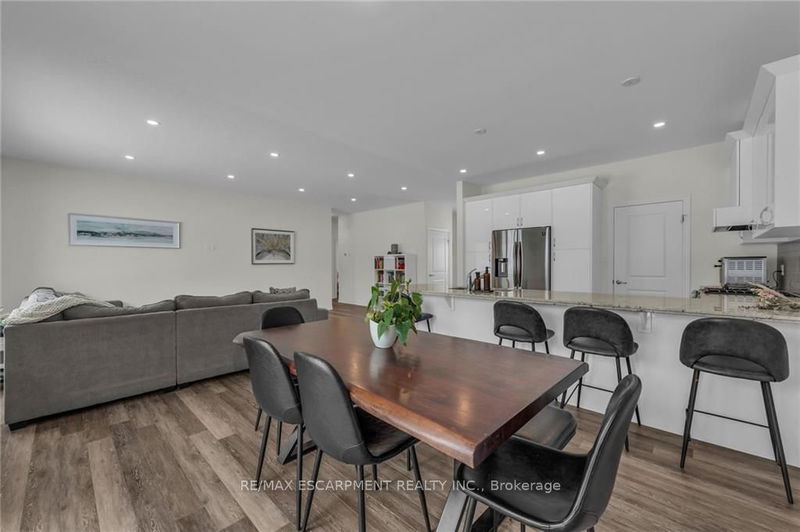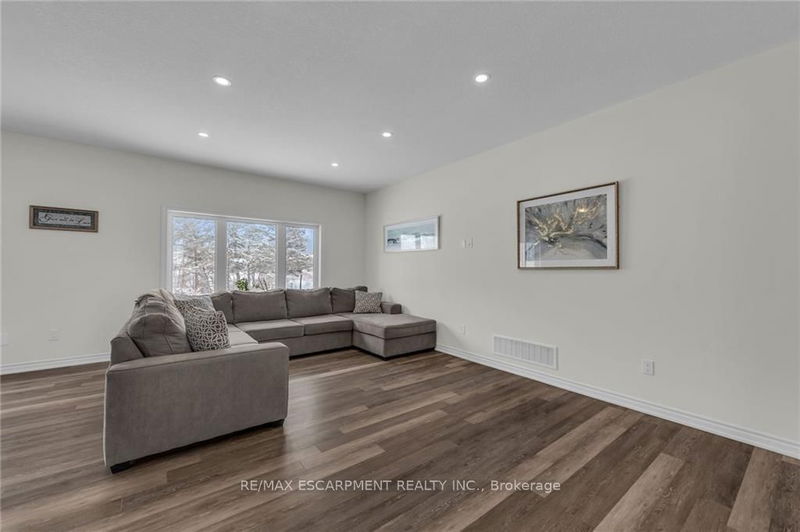Beautiful custom built 2 year old raised ranch on 0.58 acre lot in prestigious enclave of homes - in unique cul de sac on the shores of Lake Erie. Aprx 1500 square feet, this home offers a bright open concept kitchen/dining and living area with high ceilings granite countertops, white cabinetry, modern laminate flooring, pot lighting & large window plus patio door walk out to the rear deck. Access to laundry room & garage from the main living area. Master bedroom with walk in closet and four piece ensuite bath, plus 2 additional bedrooms & main 4 piece bath complete this level. Basement is unfinished, is insulatied & has high ceilings & has 4 good size windows. Housing the n/gas furnace, 200 amp electrical panel, sump pump & owned water heater. The house is serviced by a cistern & independent septic system. All property owners in subdivision enjoy exclusive use of waterfront park and access to lake beach a short walk away (annual fee currently $200.00).
Property Features
- Date Listed: Friday, January 19, 2024
- City: Haldimand
- Neighborhood: Dunnville
- Major Intersection: North Shore Drive
- Full Address: 35 Lakeridge Boulevard, Haldimand, N0A 1K0, Ontario, Canada
- Kitchen: Main
- Living Room: Main
- Listing Brokerage: Re/Max Escarpment Realty Inc. - Disclaimer: The information contained in this listing has not been verified by Re/Max Escarpment Realty Inc. and should be verified by the buyer.



