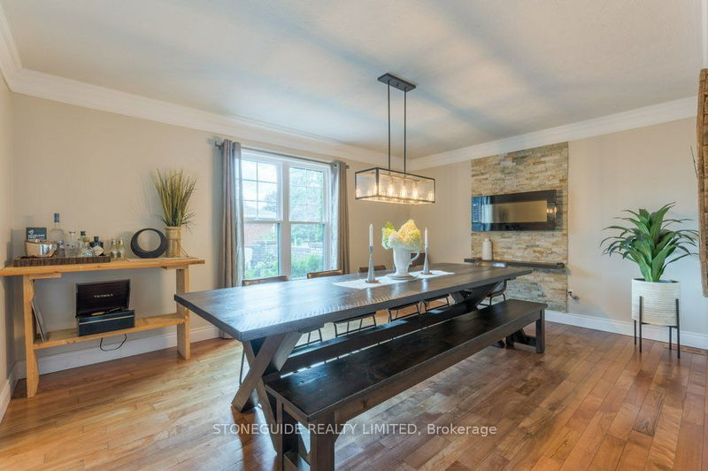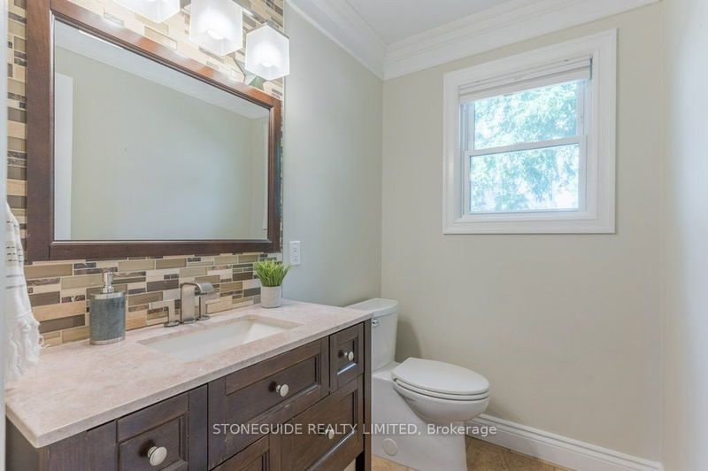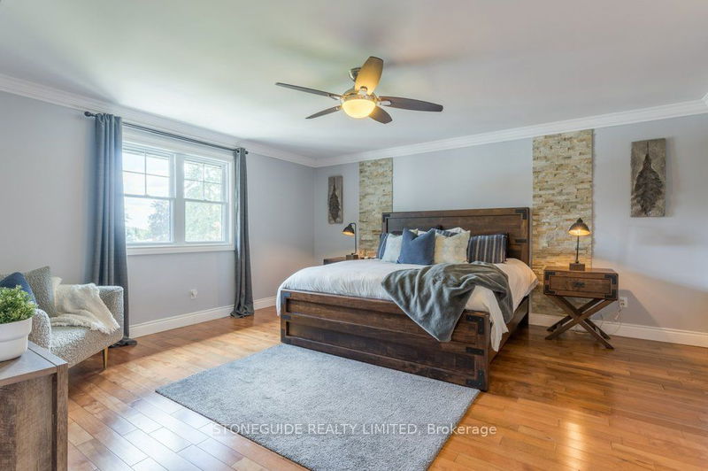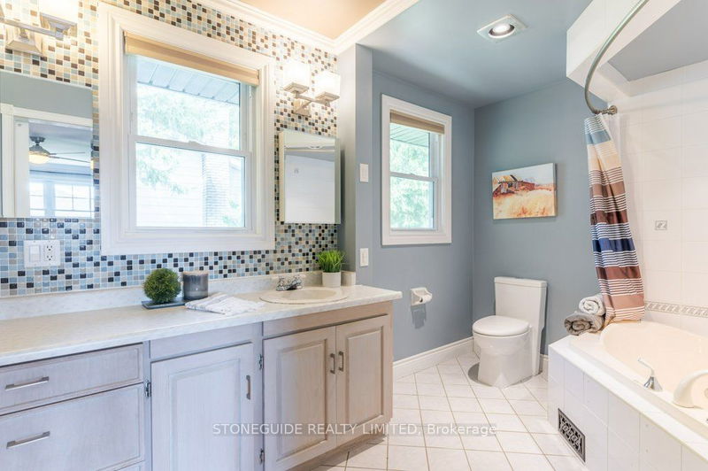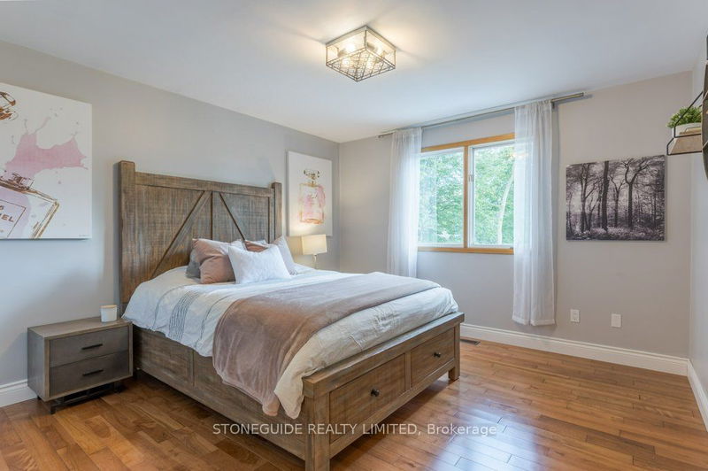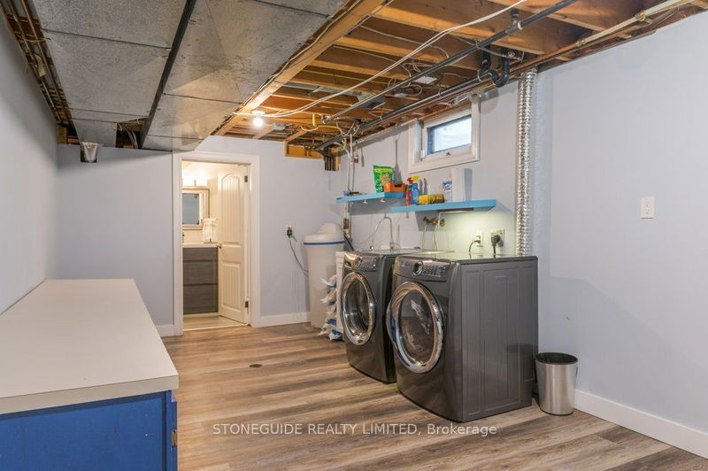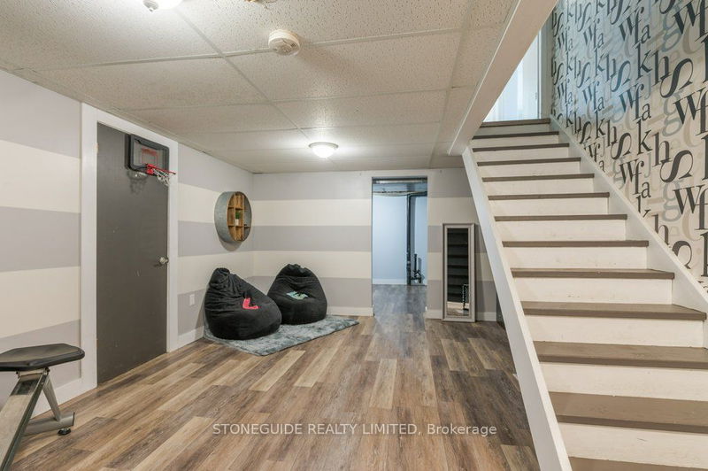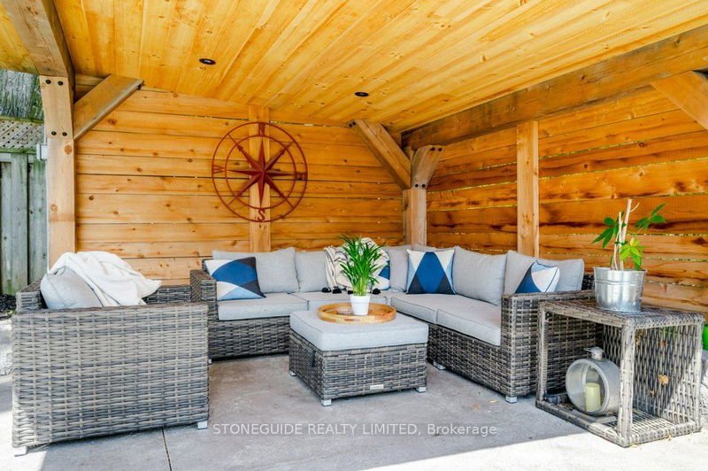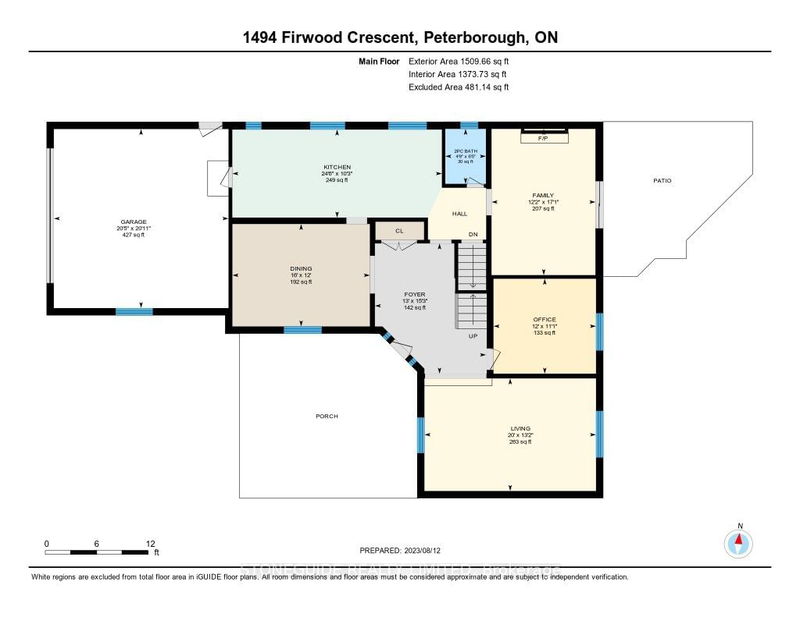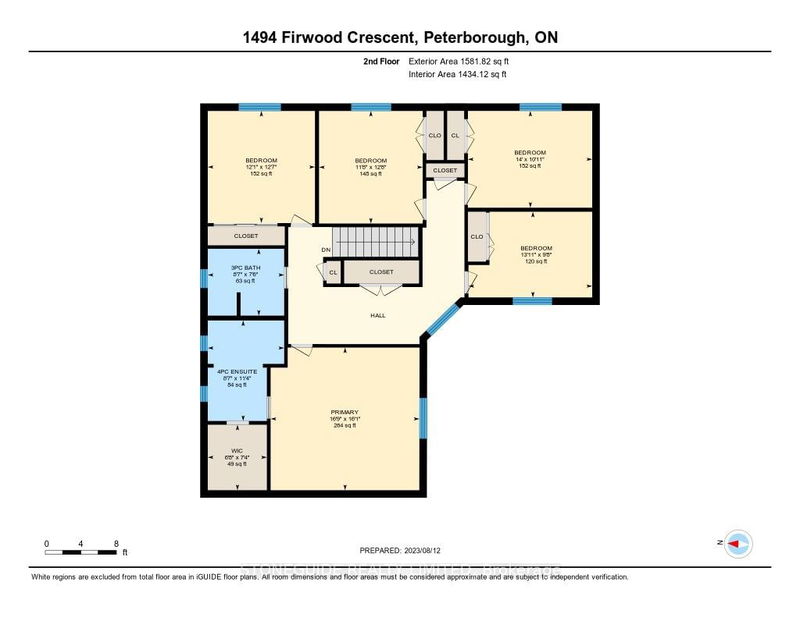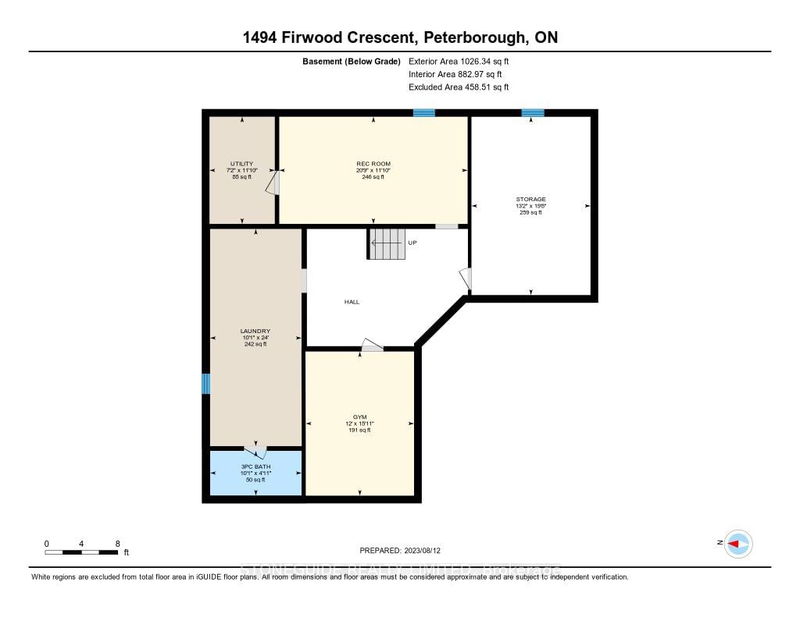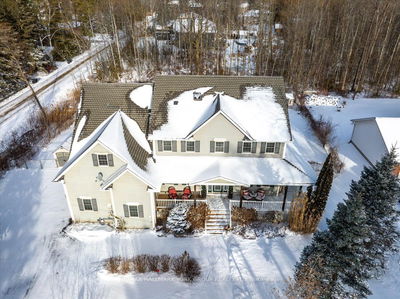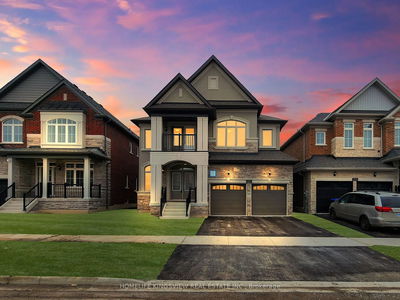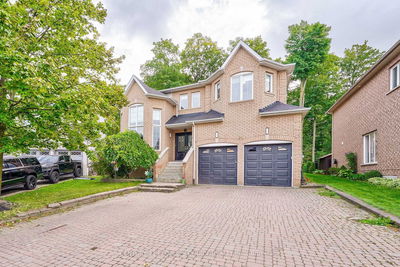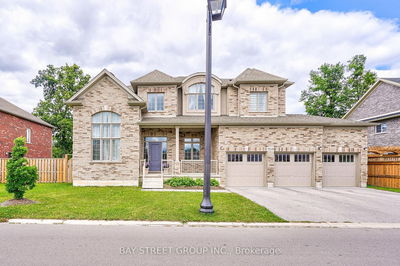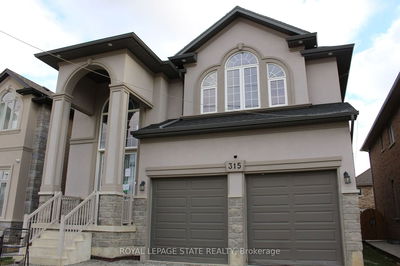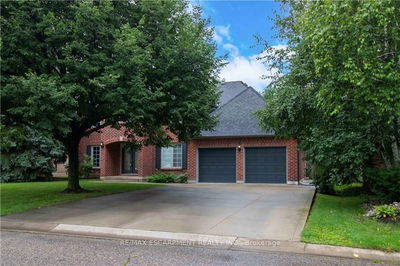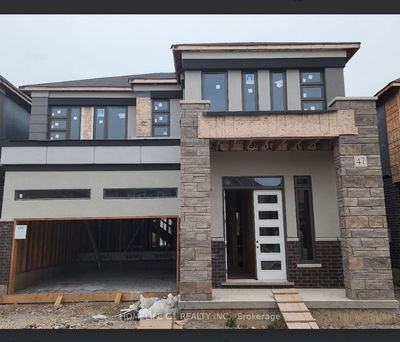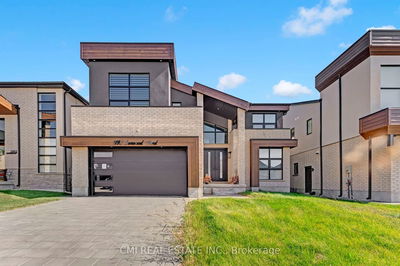Nestled in West End Peterborough, this spacious family home offers 5 bedrooms and 4 baths, combining comfort with sophistication. The Primary bedroom, with W/I closet and ensuite bath, provides a private retreat-a place to escape to at the end of the day. The chef's kitchen boasts a gas range, built-in microwave, and stylish finishes, complemented by 2 main floor living spaces, a formal dining room, and office/den. The basement features Rec space, home gym, games room, and full bath with infloor heating, while the private backyard oasis boasts a heated saltwater pool and hot tub (2020) surrounded by mature trees and modern landscaping. A double car garage, circular paved drive (2019), and new steel roof (2022) enhance the exterior and provide durability for years to come. Top-rated elementary and secondary schools, PRHC, and Roper Park are a short walk away. Pre-list home inspection, floor plans, and upgrades list available. Book a showing to discover this exceptional home today.
Property Features
- Date Listed: Tuesday, January 23, 2024
- Virtual Tour: View Virtual Tour for 1494 Firwood Crescent
- City: Peterborough
- Major Intersection: Fair Ave & Weller St
- Full Address: 1494 Firwood Crescent, Peterborough, K9K 1J1, Ontario, Canada
- Listing Brokerage: Stoneguide Realty Limited - Disclaimer: The information contained in this listing has not been verified by Stoneguide Realty Limited and should be verified by the buyer.






