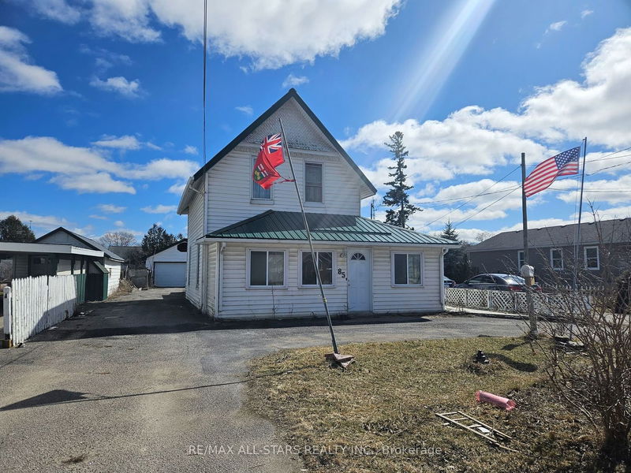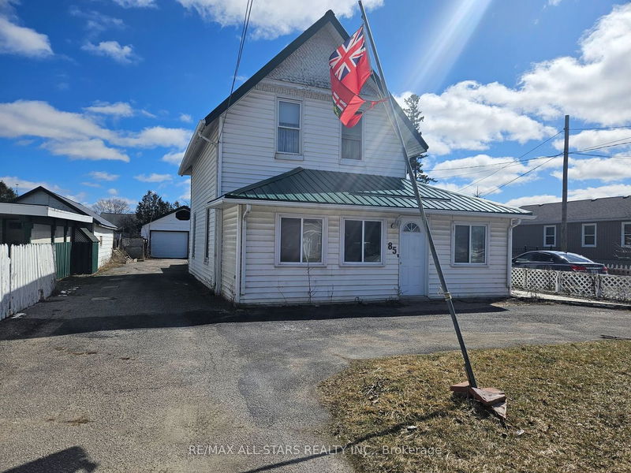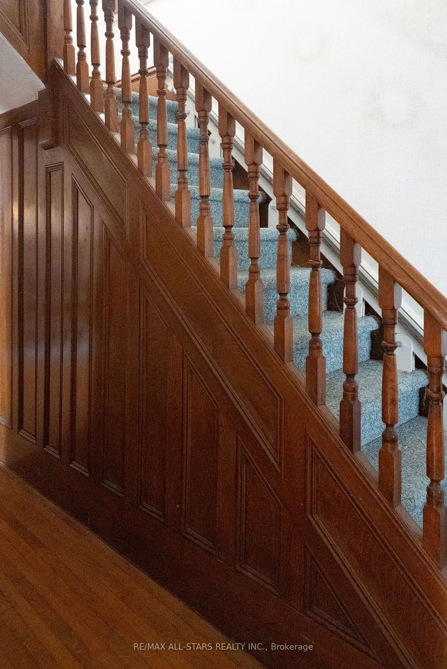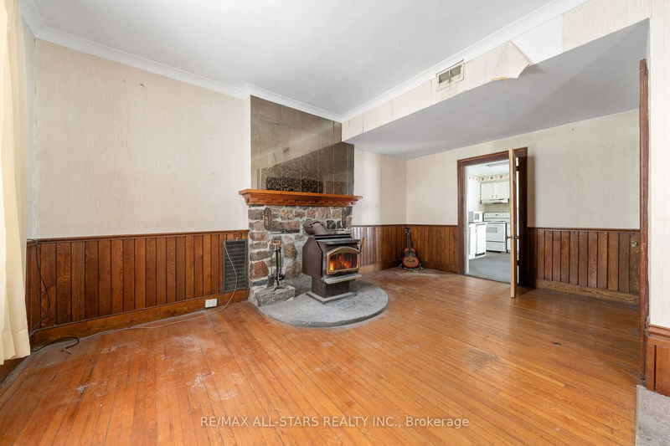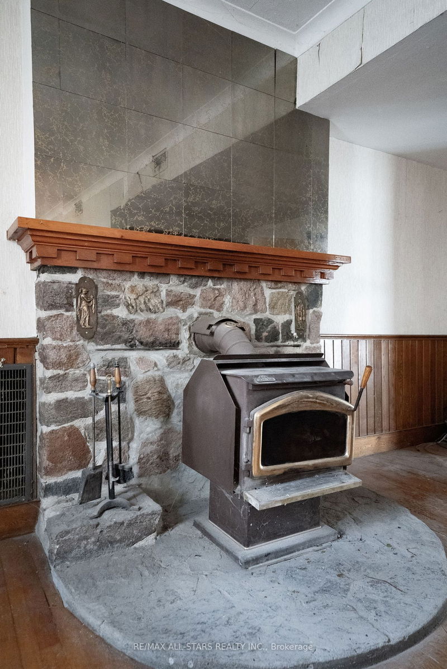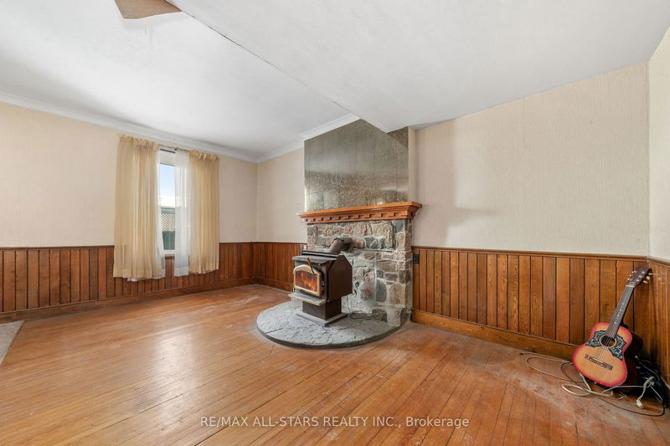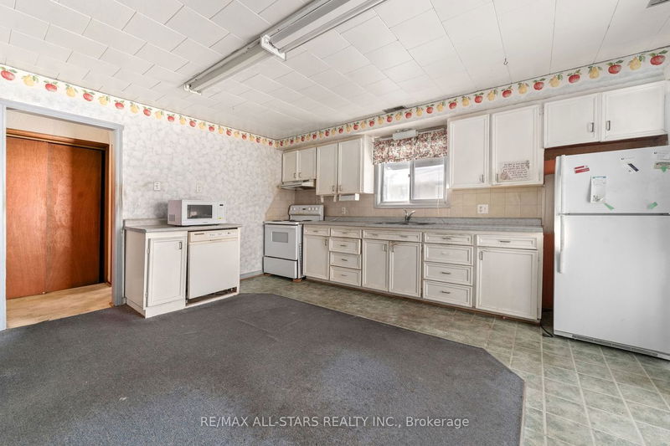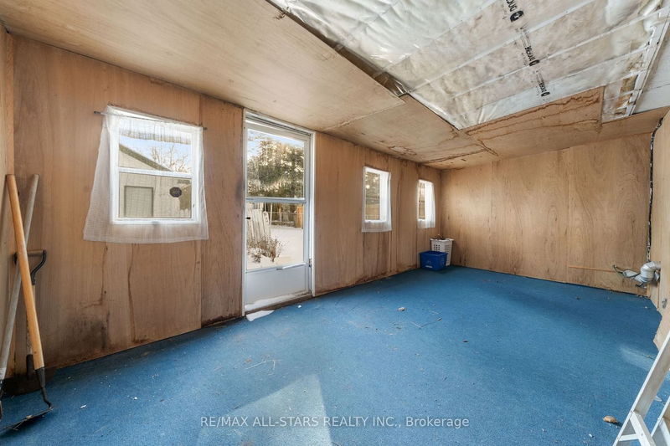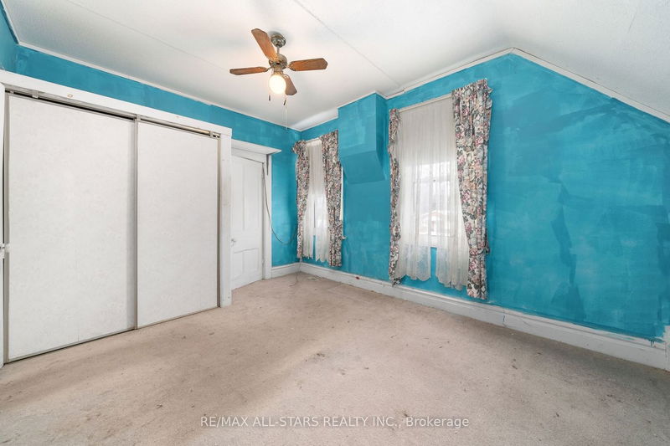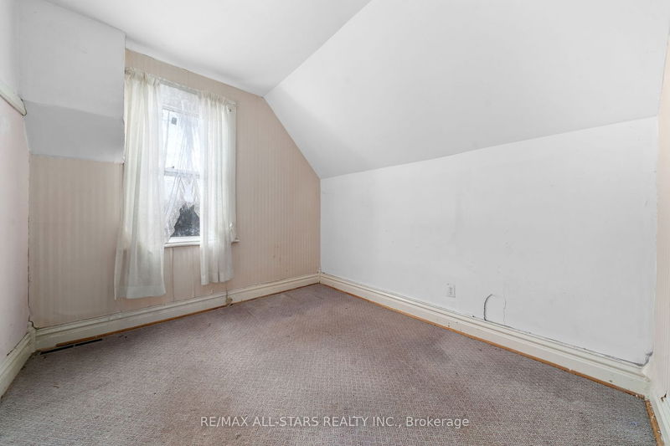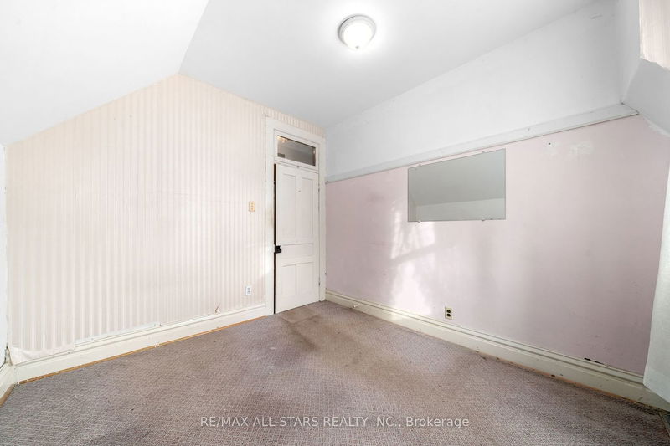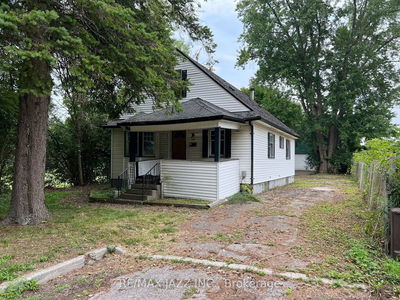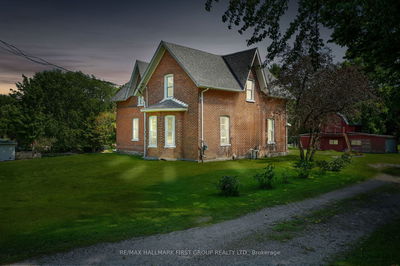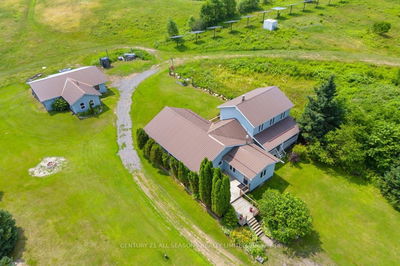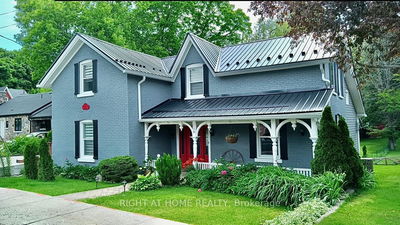This centrally located, two storey home is within walking distance of all amenities and metres away from access to the Victoria Rail Trail. The 'L' shaped enclosed mudroom allows you to enter either the kitchen or the main entrance. Main floor has a spacious dining room/living room with wood stove, eat-in kitchen, 4 piece bathroom, and laundry room. The 3 bedrooms are all on the second floor. At the back of the home there is a 3 season room with access to the partially fenced back yard and a walkway to the detached garage which offers ample storage. Yard is spaciously deep considering it's in town location. Home features hardwood floors in the dining room, large windows allowing for lots of natural sunlight, timeless crown molding and baseboards, and a forced air propane furnace . With a bit of imagination this 1900's era house can be transformed into a modern day conventional home.
Property Features
- Date Listed: Tuesday, January 23, 2024
- City: Kawartha Lakes
- Neighborhood: Fenelon Falls
- Major Intersection: Hwy 35 To Hwy 121
- Full Address: 85 Lindsay Street, Kawartha Lakes, K0M 1N0, Ontario, Canada
- Kitchen: Eat-In Kitchen
- Living Room: Main
- Listing Brokerage: Re/Max All-Stars Realty Inc. - Disclaimer: The information contained in this listing has not been verified by Re/Max All-Stars Realty Inc. and should be verified by the buyer.

