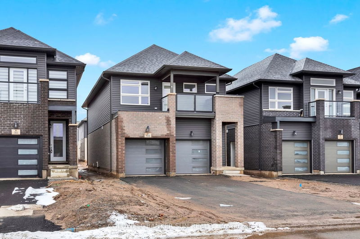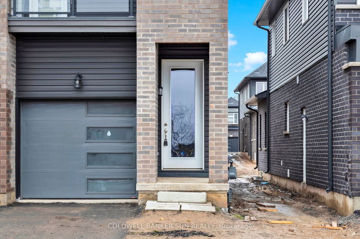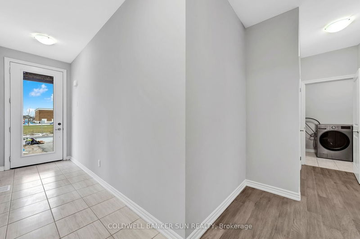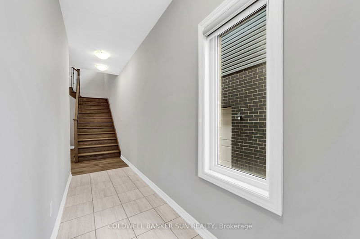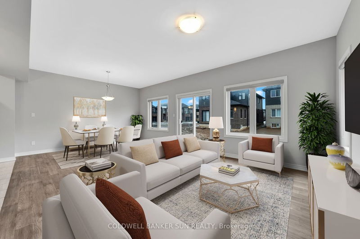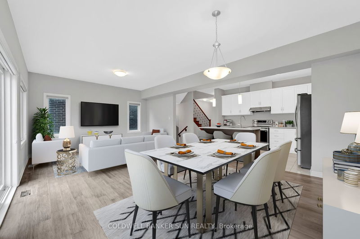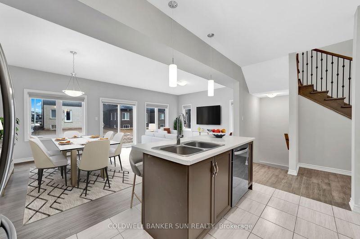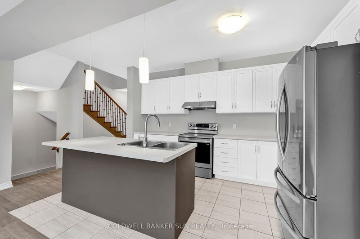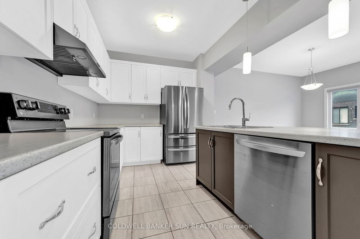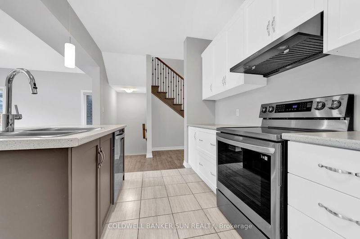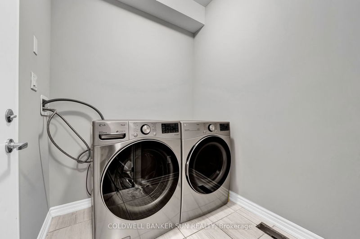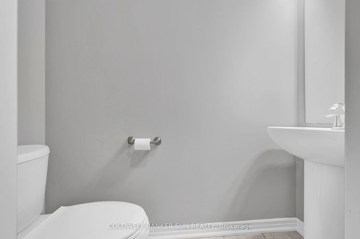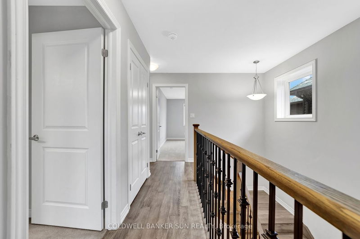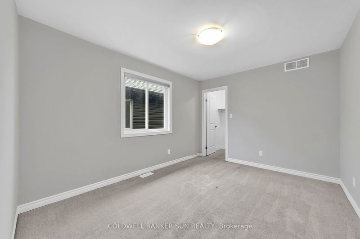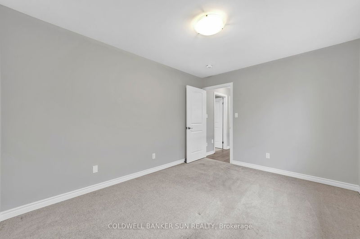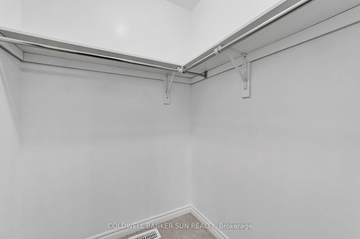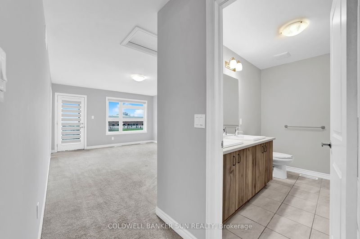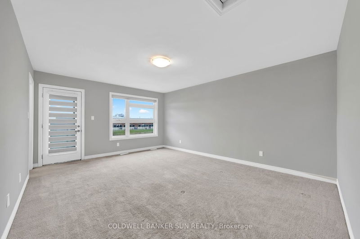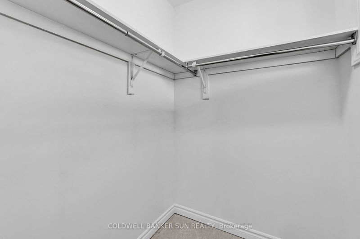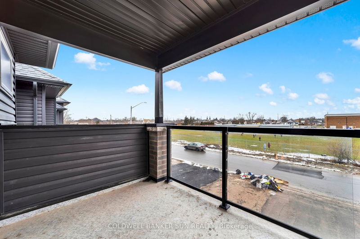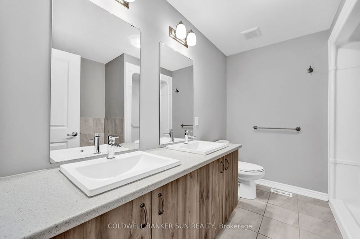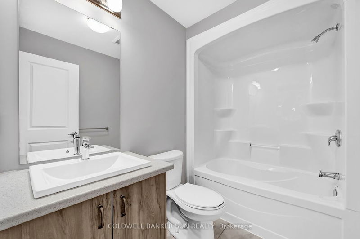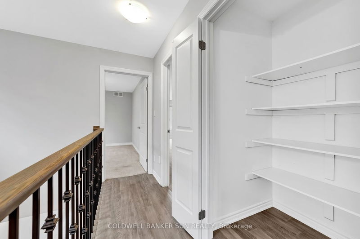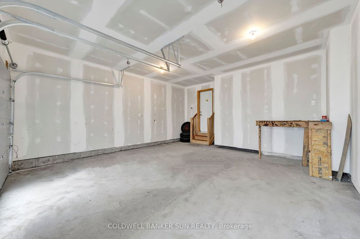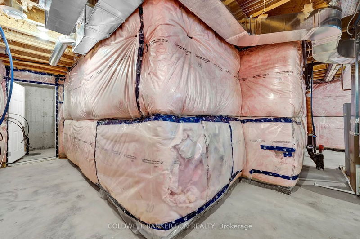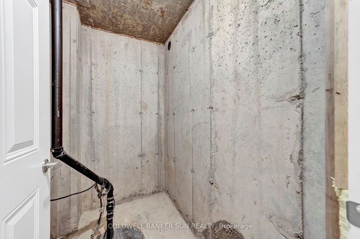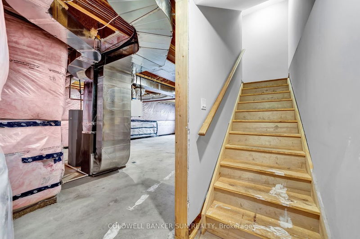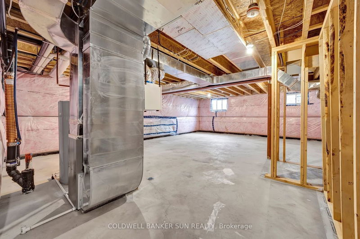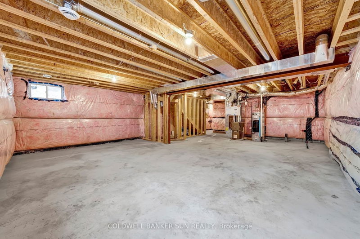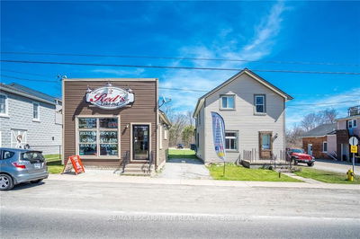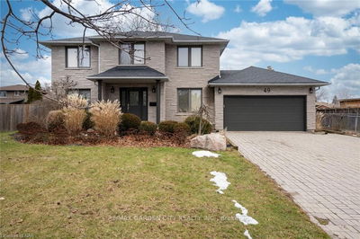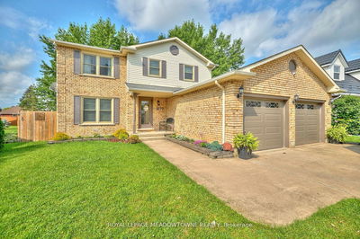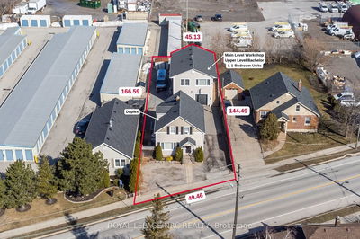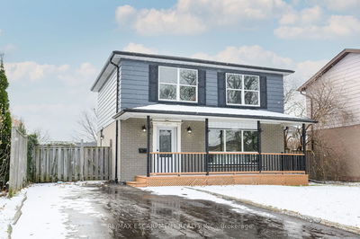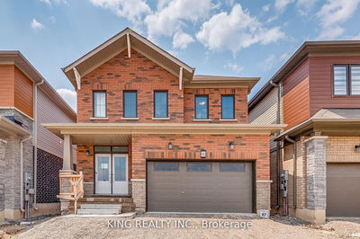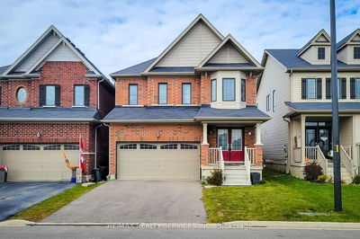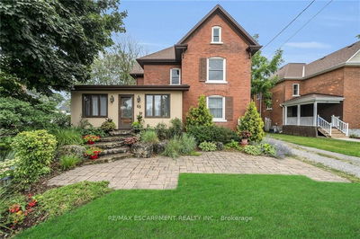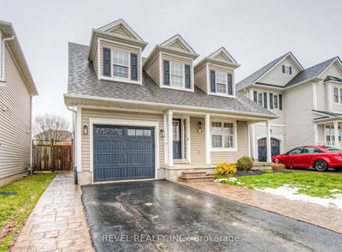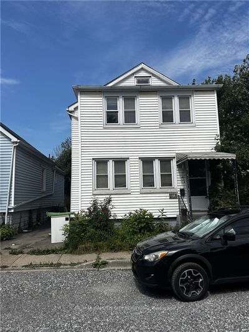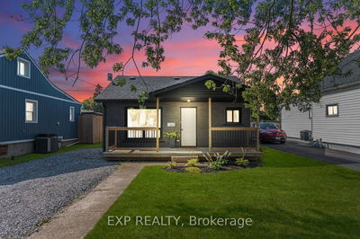Welcome to 103 Louise St! This just over 1 year new, 4 bedroom and 3 washroom detached home is a stunner and shows like a model home. No sidewalk, large driveway, and 2 car garage parking. This home offers a open concept layout, with hardwood floors on the main level with stained oak stairs, and 9" Ceilings. You have a Upgraded Kitchen with Stainless steel appliances, Centre island and beautiful cabinetry. All 4 bedrooms are generous sized with two full washrooms on the second level, the primary bedroom contains a balcony, 5 piece ensuite, and large walk in closet. Family/Kitchen/Breakfast Combined In Open Concept. You also have some unspoiled basement space with lots of potential.
Property Features
- Date Listed: Tuesday, January 30, 2024
- Virtual Tour: View Virtual Tour for 103 Louise Street
- City: Welland
- Major Intersection: Southworth St & Sauer Ave
- Full Address: 103 Louise Street, Welland, L3B 0J8, Ontario, Canada
- Living Room: Hardwood Floor, Sliding Doors, W/O To Garden
- Kitchen: Tile Floor, Centre Island, Breakfast Bar
- Listing Brokerage: Coldwell Banker Sun Realty - Disclaimer: The information contained in this listing has not been verified by Coldwell Banker Sun Realty and should be verified by the buyer.

