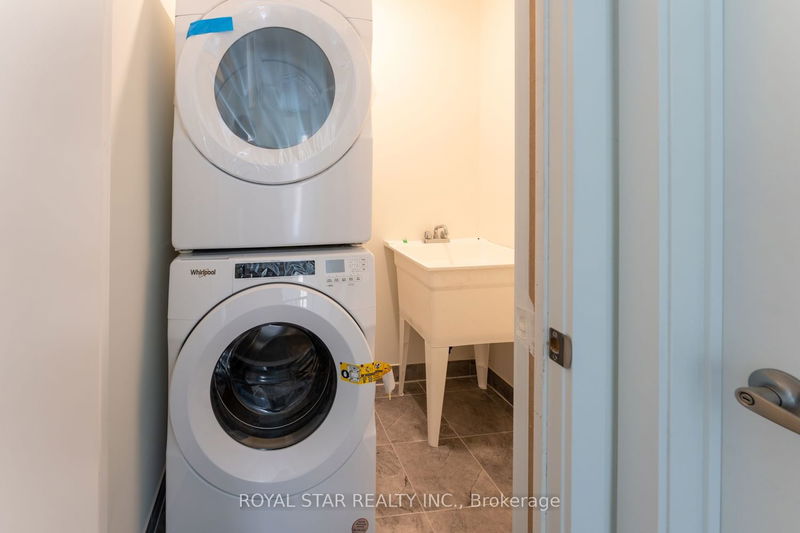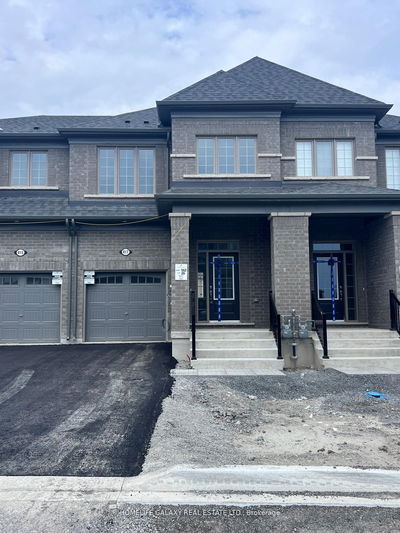Welcome to your newly crafted sanctuary in Cobourg, Ontario! This End-unit presents 3 bedrooms, 2.5 baths, 4 parking spaces, and a generous 2,100+ sqft. Enjoy the lofty 9-foot ceilings and the chef-inspired kitchen featuring quartz countertops. The inviting kitchen island adds a touch of warmth. Step out onto the balcony for an ideal retreat, perfect for both relaxation and hosting barbecues. Abundant natural light fills the open-concept layout through expansive windows, creating a welcoming ambiance that turns every corner into an entertainer's dream. The primary bedroom, a luxurious haven, includes a 5-piece ensuite and a spacious walk-in closet. Embrace the convenience of the upper-level laundry living. Close by, discover local schools, downtown attractions, major transportation routes, and the captivating Northumberland Forest. Immerse yourself in a lifestyle that seamlessly blends comfort, convenience, and excitement. Welcome Home.
Property Features
- Date Listed: Wednesday, January 31, 2024
- City: Cobourg
- Neighborhood: Cobourg
- Full Address: #1-160 Densmore Road, Cobourg, K9A 0X8, Ontario, Canada
- Kitchen: Centre Island, Open Concept
- Listing Brokerage: Royal Star Realty Inc. - Disclaimer: The information contained in this listing has not been verified by Royal Star Realty Inc. and should be verified by the buyer.










































