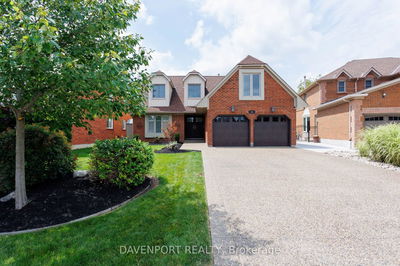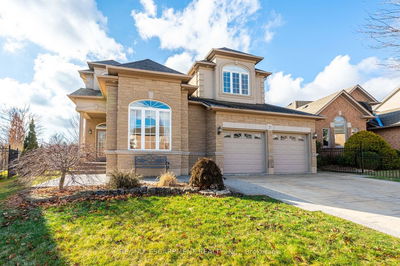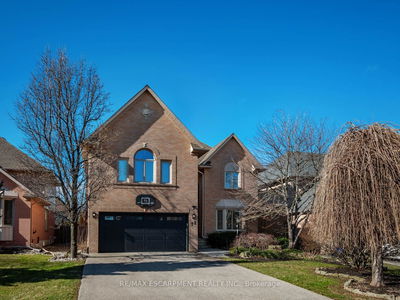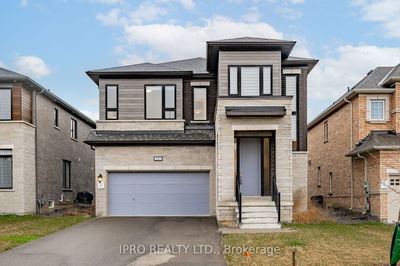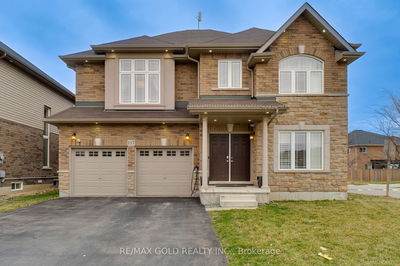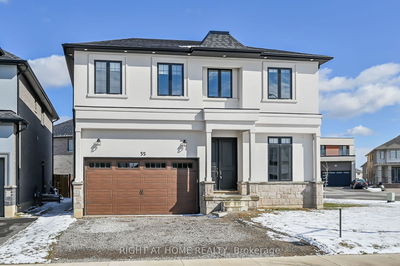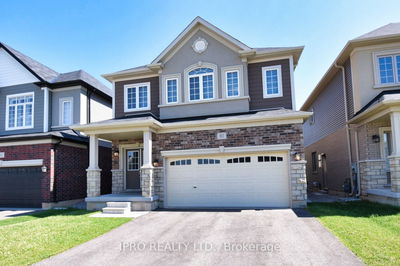$127,797 IN DESIGNER UPGRADES! 119 Daugaard Ave. is a custom Corsica model home built by esteemed builder, Losani Homes. Where elegance meets sophistication, this executive style home is the definition of luxury living! As you enter, you are greeted by an abundance of natural light that illuminates the expansive main floor. The gourmet kitchen is a chef's dream, featuring top-of-the-line appliances, a spacious island ideal for culinary creations, upgraded cabinetry, Caesarstone quartz countertops and more. Adjacent to the kitchen, the living room offers large windows with views of the premium ravine lot. An office space, family room, and 2pc bathroom are also nestled on this floor. Retreat to the luxurious primary suite complete with a spa-inspired ensuite bathroom and a walk-in closet. Three additional bedrooms & 2 bathrooms are on the second floor, each bedroom having a walk-in closet and ensuite privilege access. The expansive unfinished basement eagerly awaits your personal touch.
Property Features
- Date Listed: Wednesday, February 07, 2024
- Virtual Tour: View Virtual Tour for 119 Daugaard Avenue
- City: Brant
- Neighborhood: Paris
- Major Intersection: Rest Acres Rd > Daugaard Ave.
- Full Address: 119 Daugaard Avenue, Brant, N3L 0L6, Ontario, Canada
- Kitchen: Main
- Living Room: Main
- Family Room: Main
- Listing Brokerage: Diloreto & Co. - Disclaimer: The information contained in this listing has not been verified by Diloreto & Co. and should be verified by the buyer.














































