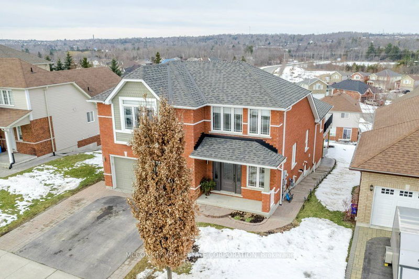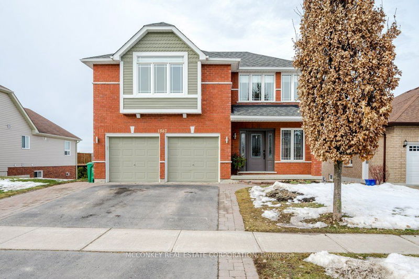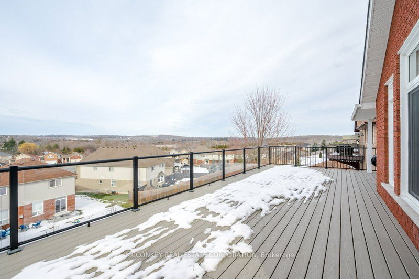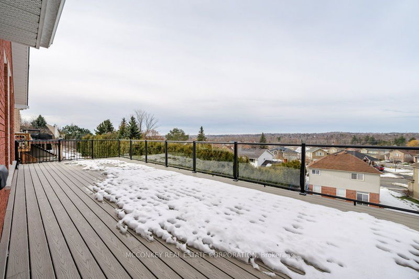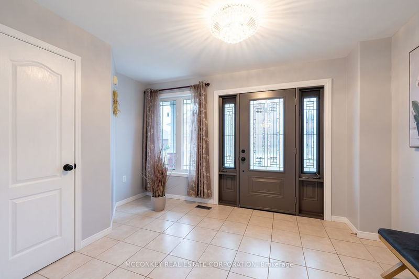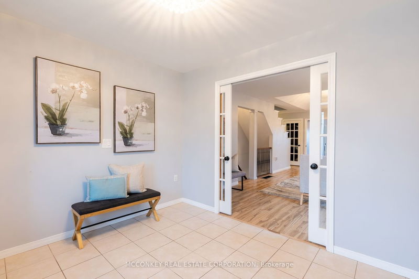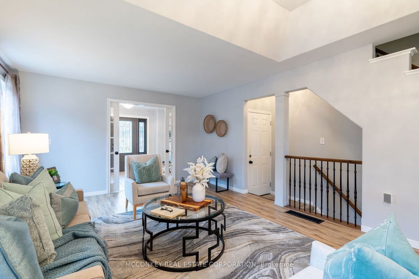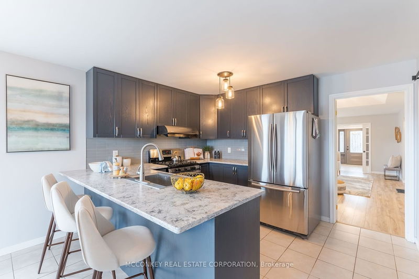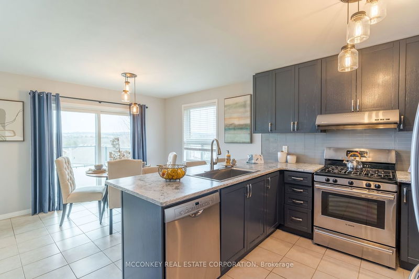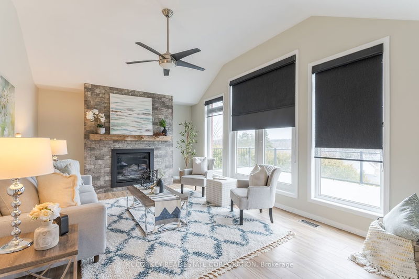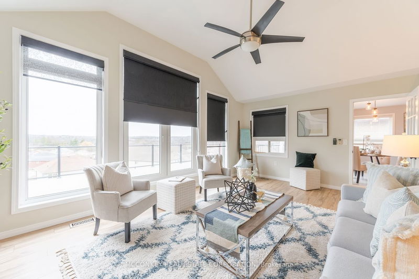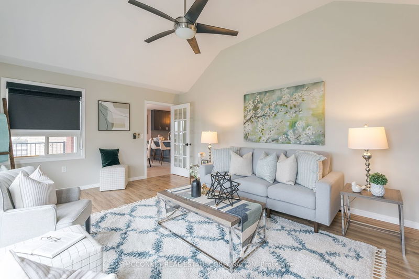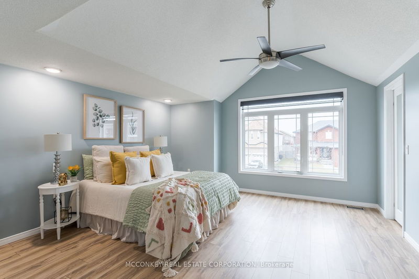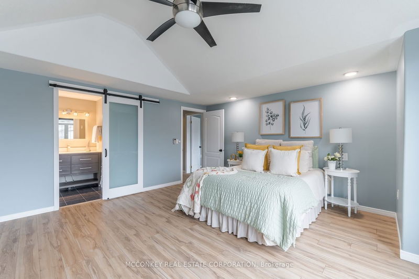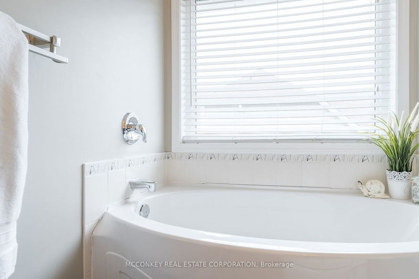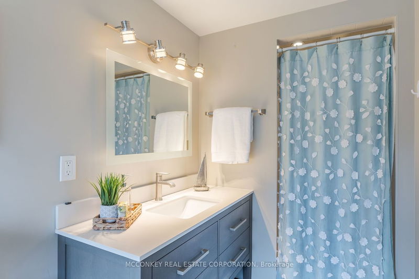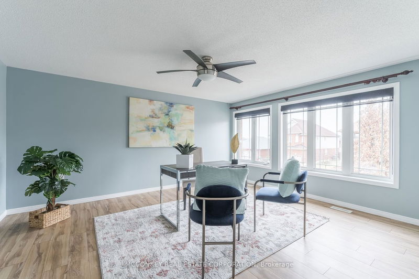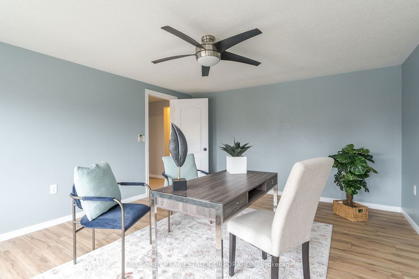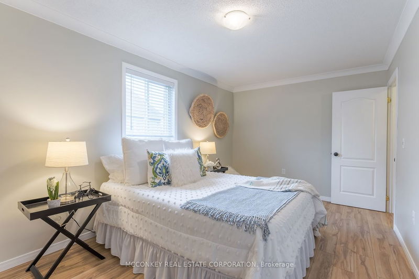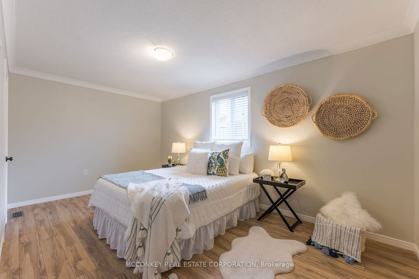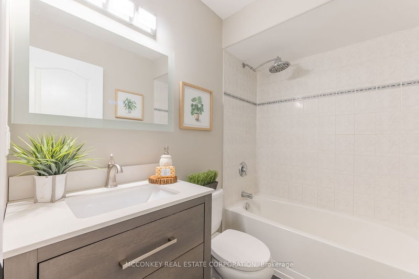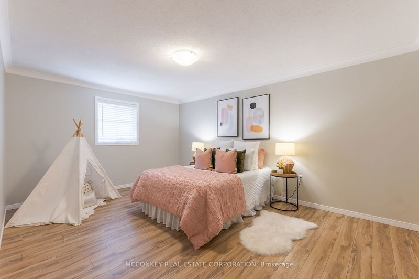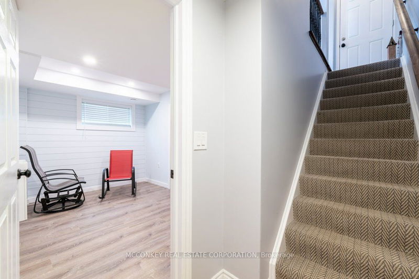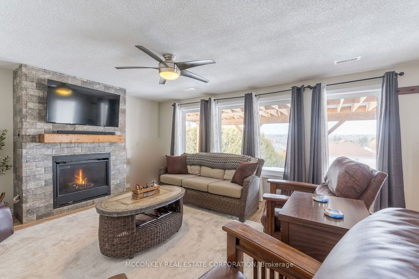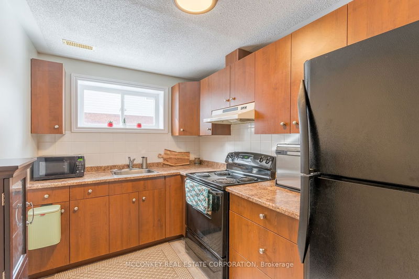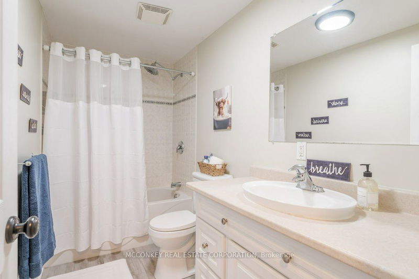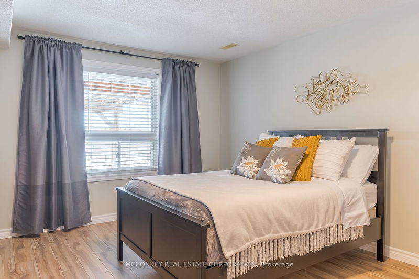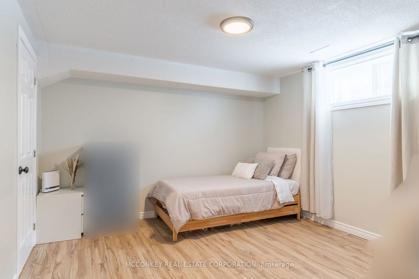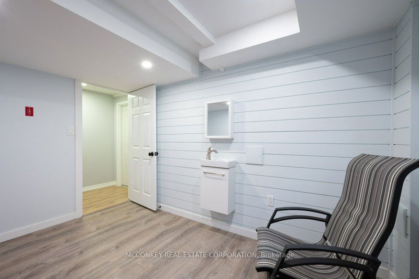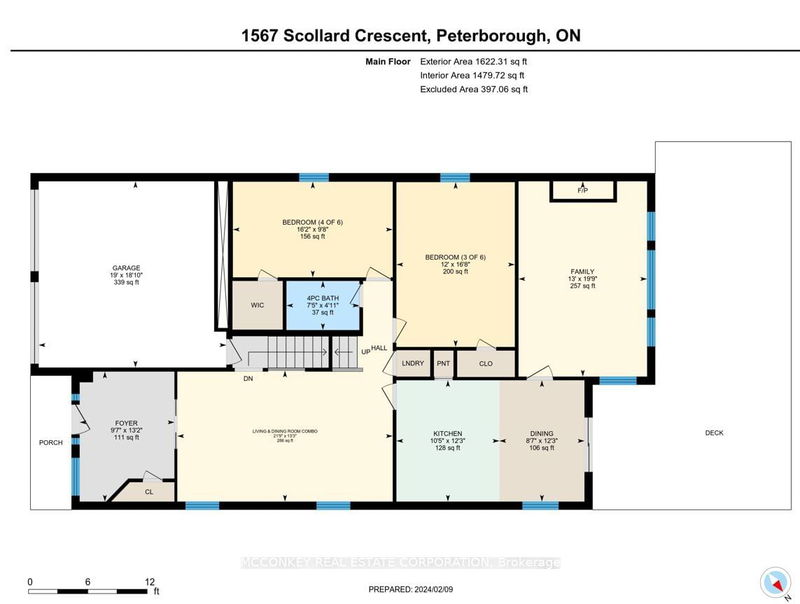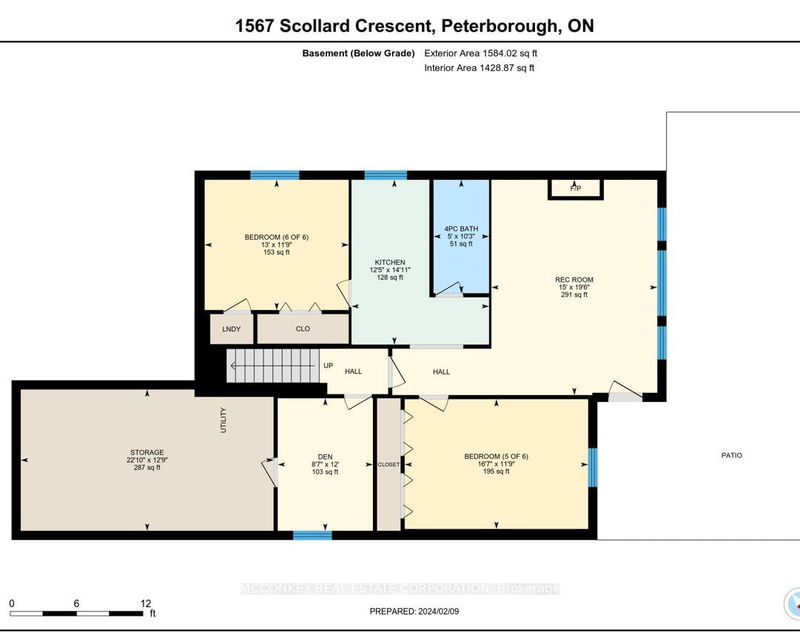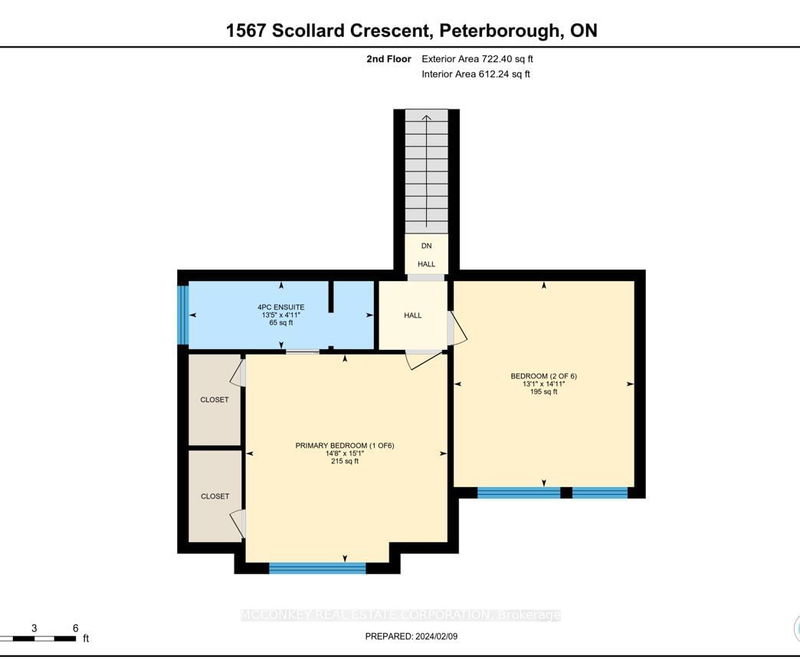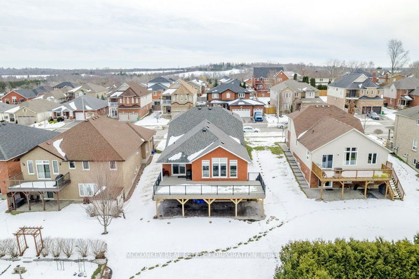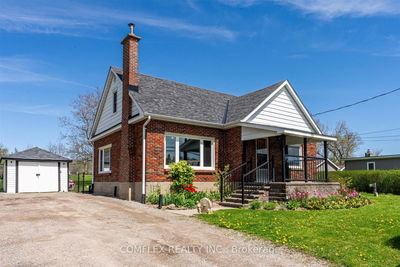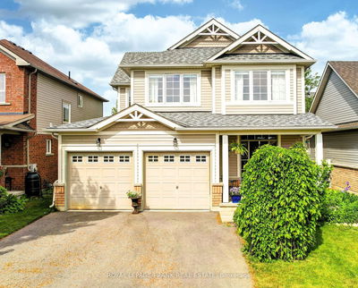Multi-generation Living In Highly Desirable Thompson Bay Estates, NE Ptbo Amongst Large Executive Custom Homes On A Large Premium Lot. In-law Potential Loved Ones Live With You. Incredible 3,500 sq ft Living Space, 6 bedrm 3 Bathrm, Bright W/O Basement. Beautiful W View From Your Expansive Maintenance Free Deck. Trails & Golf & Trent U nearby. This Home Lends Itself To Entertaining Throughout. A Large Eat In Kitchen w/ Pantry & Spacious Living & Dining Room Combo, With Elegant Coiffured Ceiling, Ideal for Hosting Large Dinners. Stunning & Spacious Family Rm w/ Cathedral Ceiling & Gas FP Has Wall Of Windows . Mn Flr Offers 2 Bed & Full Bath + Laundry. Upstairs 2 bedrms Primary Bedrm w/ Eye-Catching Barn Door Leads To Bright En-Suite W/ Separate Shower & Luxurious Roman tub. Basement Boasts 2 Good Size Bedrms (5 & 6) Perfect For A Home Gym, Office Or Play Rm + Full Bathrm. Amazing Rec Rm Features A Gas FP Cozy Ambiance. W/O Basement Leads To A Beautiful Custom, Stamped Concrete Patio
Property Features
- Date Listed: Saturday, February 10, 2024
- Virtual Tour: View Virtual Tour for 1567 Scollard Crescent
- City: Peterborough
- Neighborhood: Ashburnham
- Major Intersection: Armour N. To Frances Stewart
- Living Room: Coffered Ceiling
- Family Room: Cathedral Ceiling, Gas Fireplace
- Kitchen: W/O To Deck, B/I Dishwasher
- Kitchen: Lower
- Listing Brokerage: Mcconkey Real Estate Corporation - Disclaimer: The information contained in this listing has not been verified by Mcconkey Real Estate Corporation and should be verified by the buyer.

