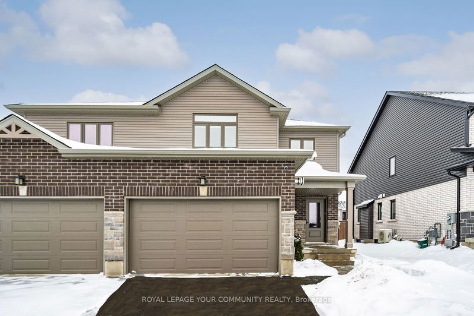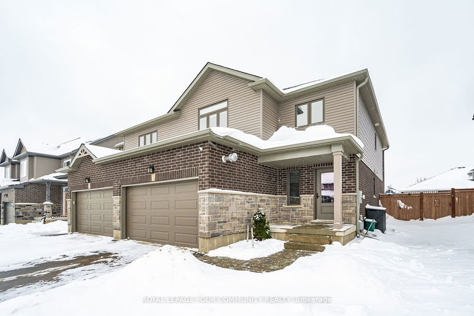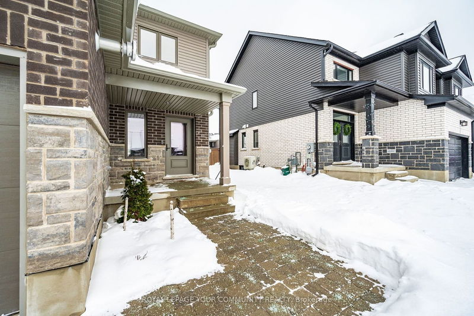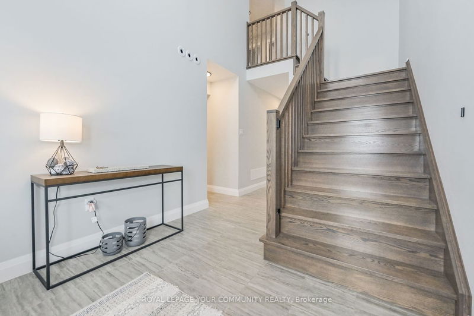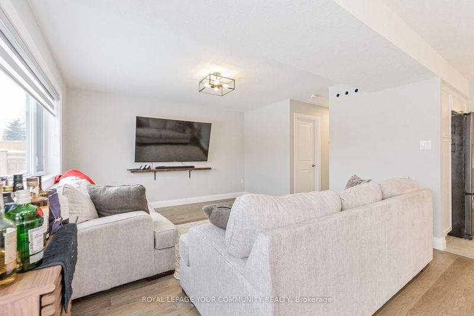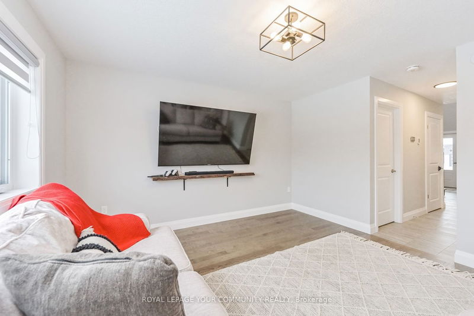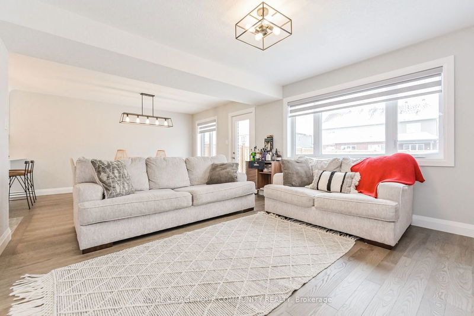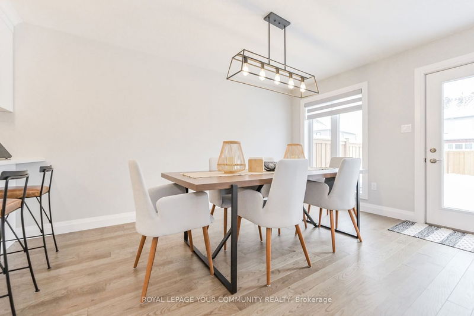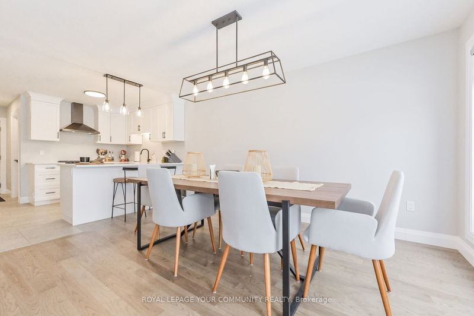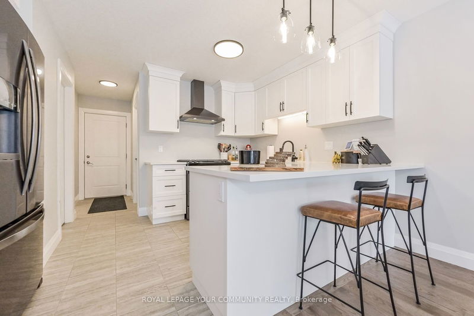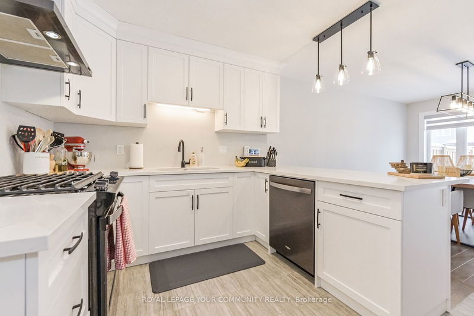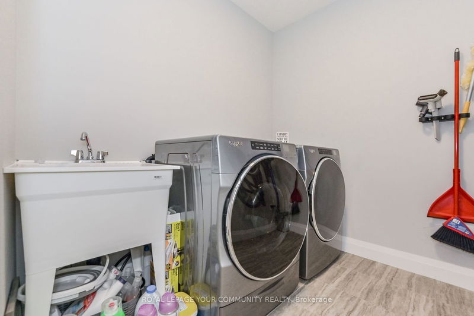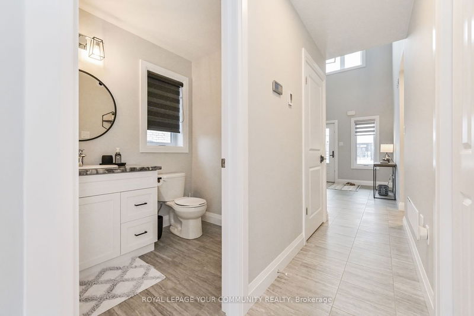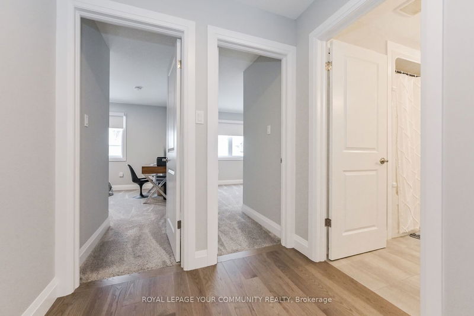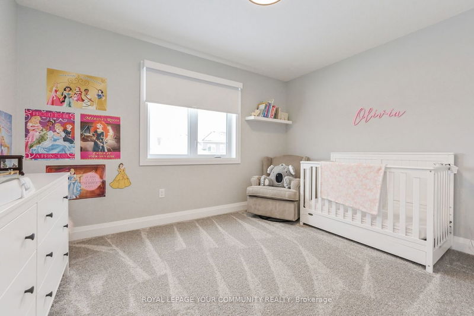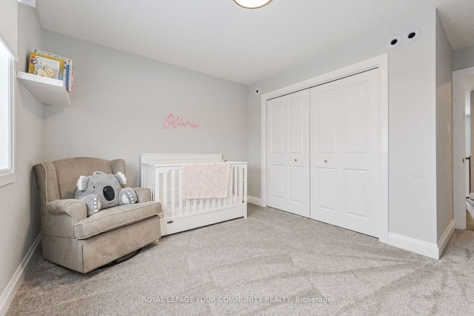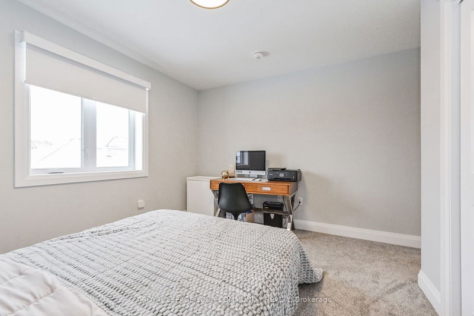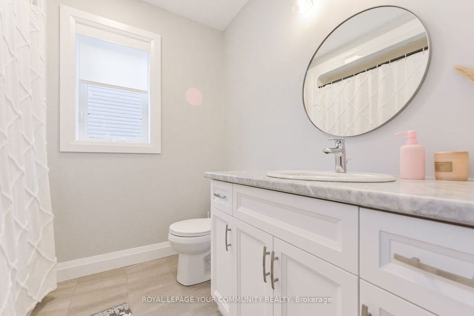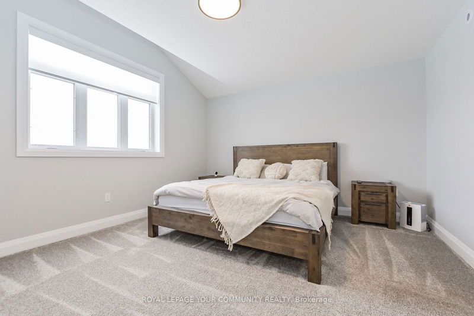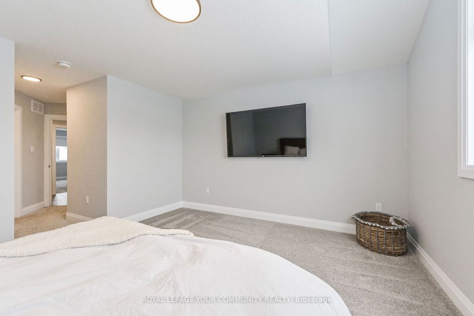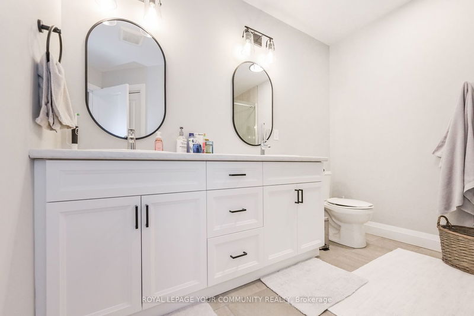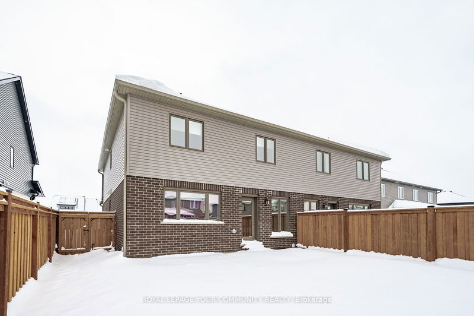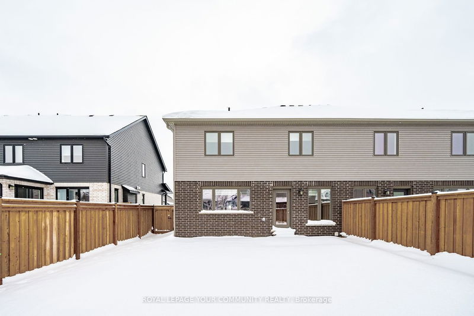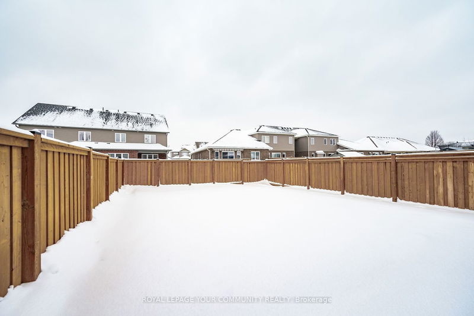Beautiful and Well Maintained Open Concept Semi-Detached Home less than 3 years new! Main Floor has high ceilings, with ceramic and hardwood flooring. Upgraded taller Kitchen Uppers, Quartz counters, stainless steel appliances & walk in pantry. Three large bedrooms with lush carpeting. primary bedroom has two walk in closets and 4 piece ensuite. Fenced in back yard.
Property Features
- Date Listed: Monday, February 12, 2024
- Virtual Tour: View Virtual Tour for 60 Halls Drive E
- City: Centre Wellington
- Neighborhood: Elora/Salem
- Full Address: 60 Halls Drive E, Centre Wellington, N0B 1S0, Ontario, Canada
- Kitchen: Ceramic Floor, Stone Counter, Stainless Steel Appl
- Living Room: Hardwood Floor, Large Window
- Listing Brokerage: Royal Lepage Your Community Realty - Disclaimer: The information contained in this listing has not been verified by Royal Lepage Your Community Realty and should be verified by the buyer.

