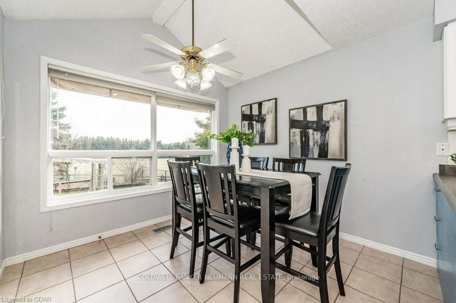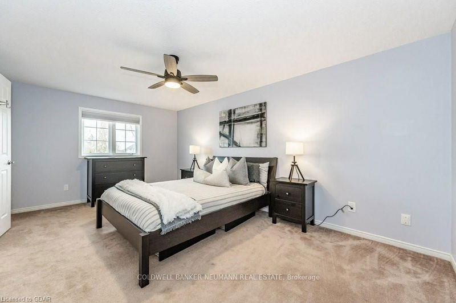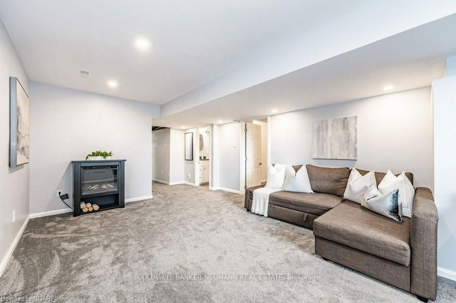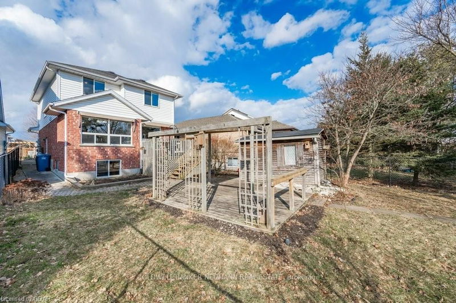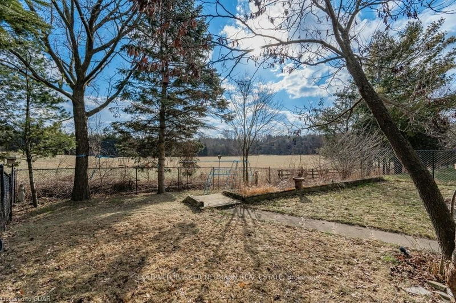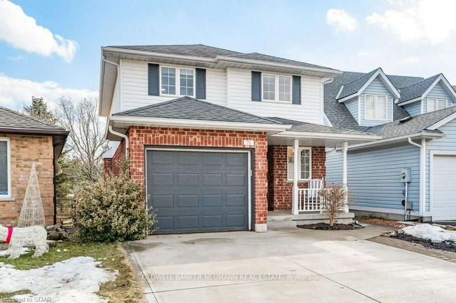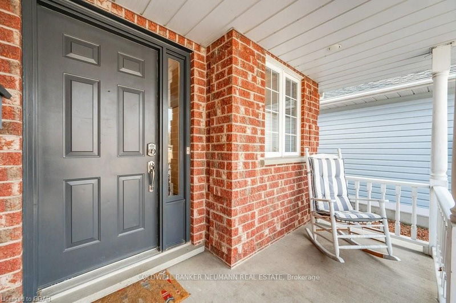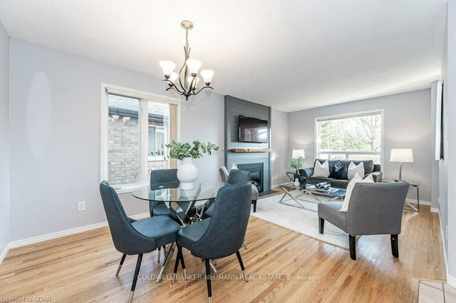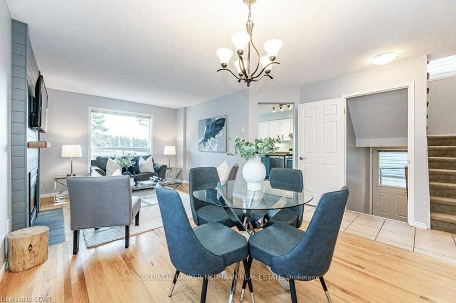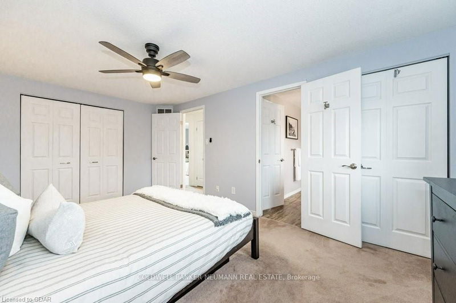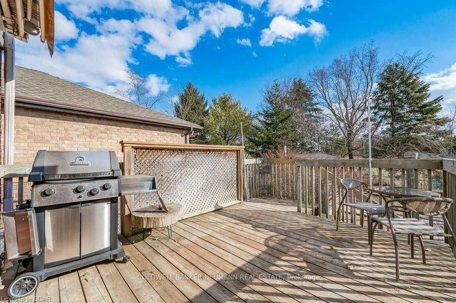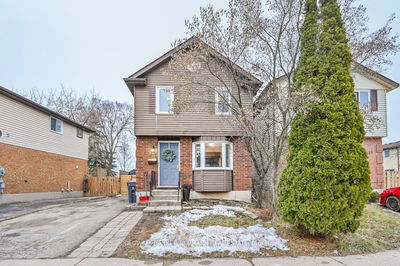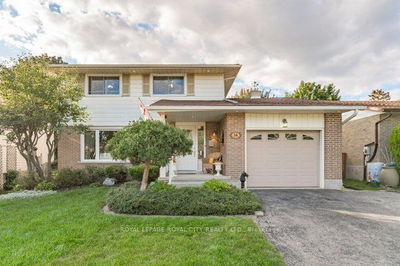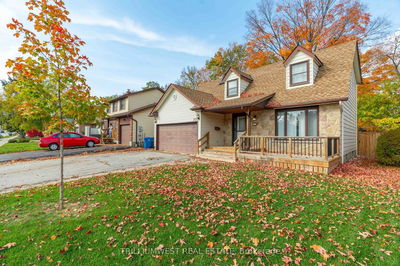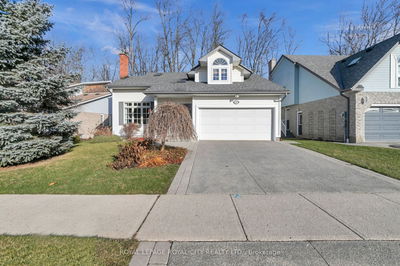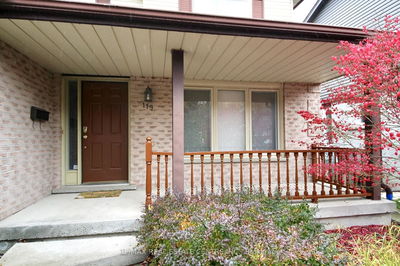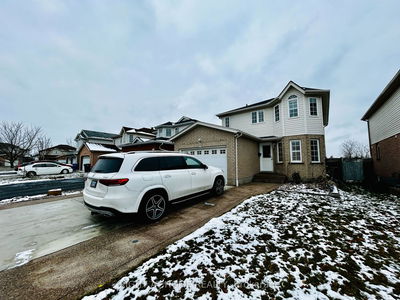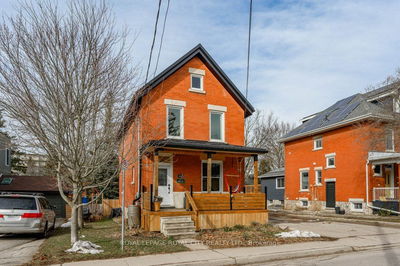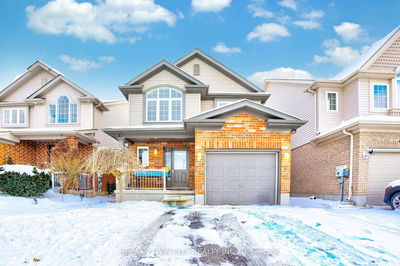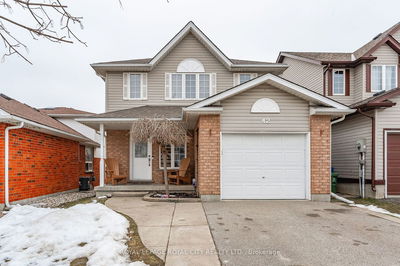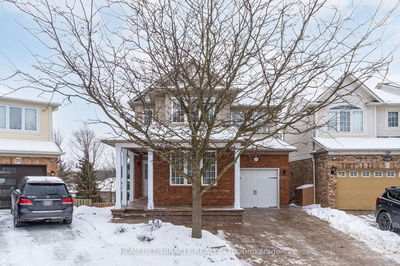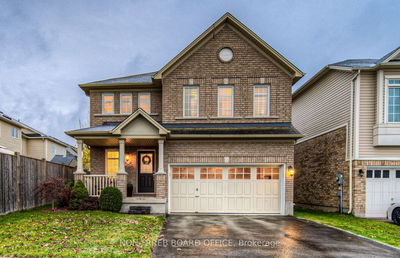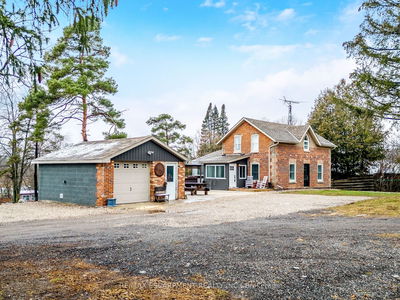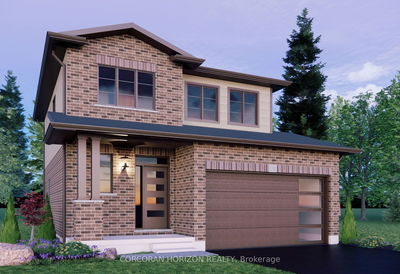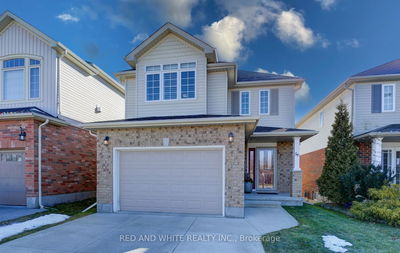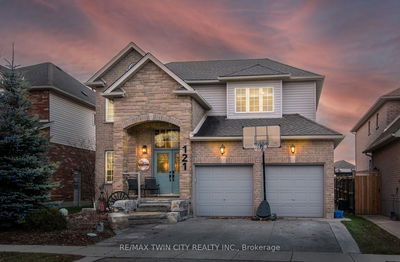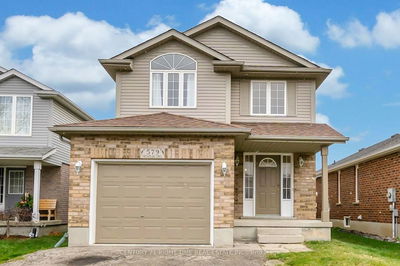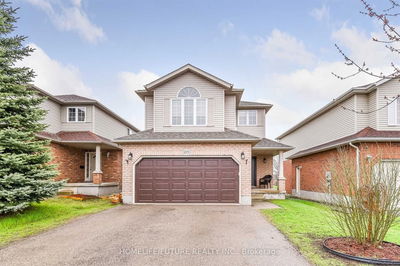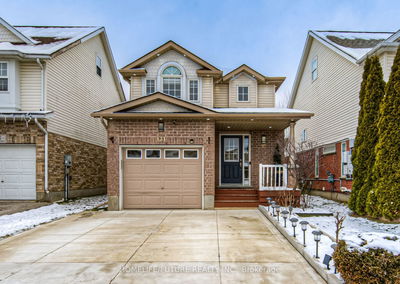Nestled serenely within the tranquil enclave of Kortright Hills, this two-storey residence boasts a picturesque backdrop of verdant farmland. Upon arrival, you'll be captivated by the charming red brick facade complemented by a spacious double-wide concrete driveway. Step inside to discover a meticulously updated abode, featuring a large family room with a cozy gas fireplace, and a luminous eat-in kitchen offering views and seamless access to the rear yard. Ascend to the upper level, where three bedrooms await alongside a bathroom boasting ensuite privileges. The sunlit basement unveils a separate entrance, a full bathroom, an additional bedroom, and a versatile recreational space. Surrounded by tranquil green spaces and scenic trails, this peaceful neighbourhood resides within an excellent school district, including John McCrae, Kortright Hills Public School and Centennial CVI. Enjoy swift access to the 401, Cambridge, and beyond, making commuting a breeze.
Property Features
- Date Listed: Monday, February 12, 2024
- Virtual Tour: View Virtual Tour for 71 Waxwing Crescent
- City: Guelph
- Neighborhood: Kortright Hills
- Full Address: 71 Waxwing Crescent, Guelph, N1C 1E3, Ontario, Canada
- Kitchen: Main
- Living Room: Main
- Listing Brokerage: Coldwell Banker Neumann Real Estate - Disclaimer: The information contained in this listing has not been verified by Coldwell Banker Neumann Real Estate and should be verified by the buyer.








