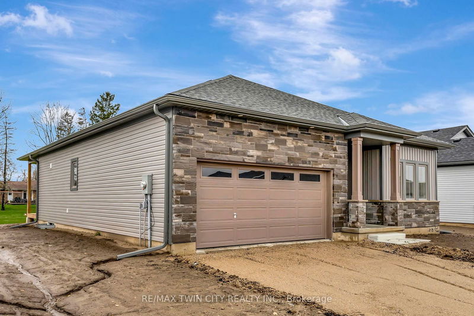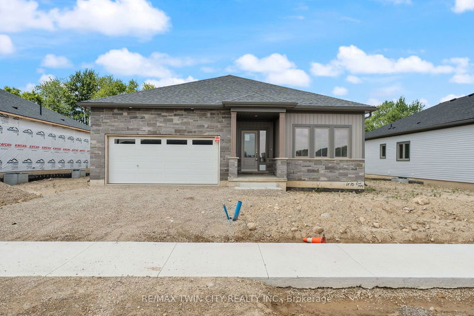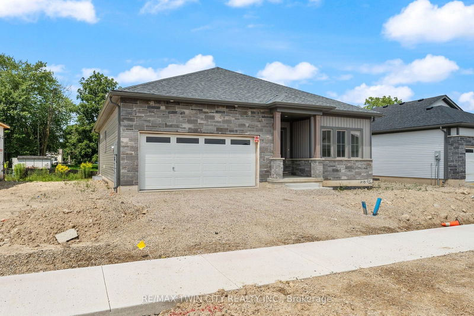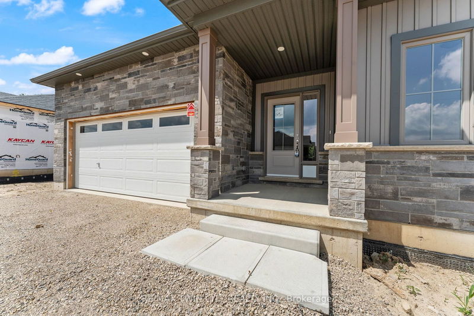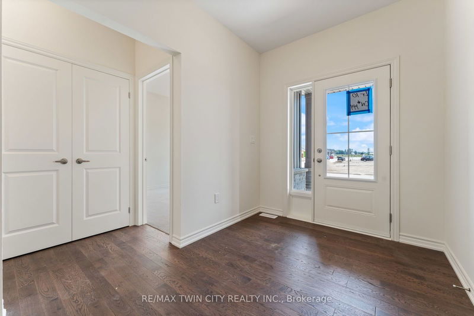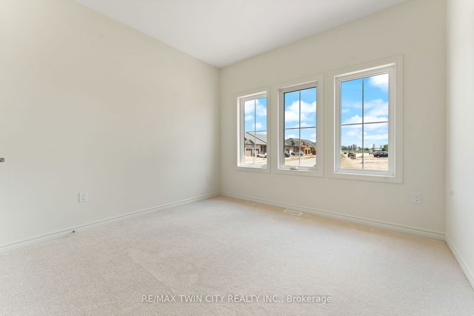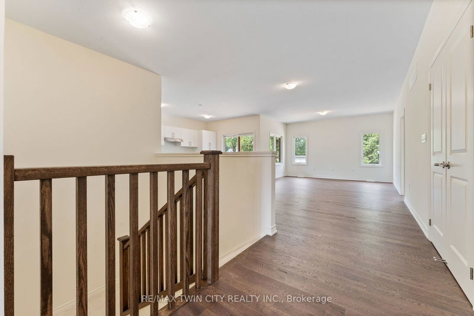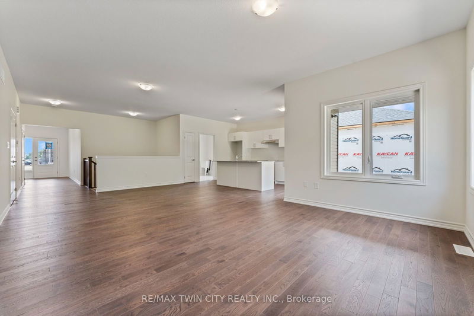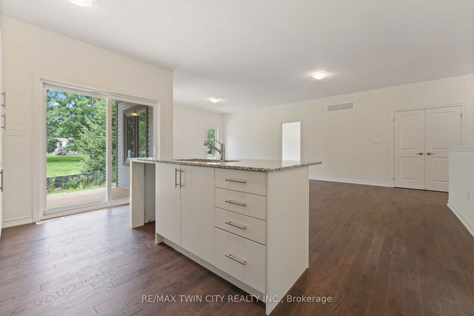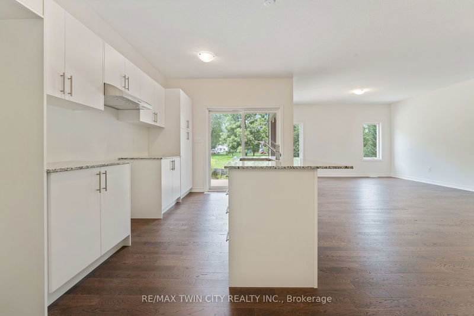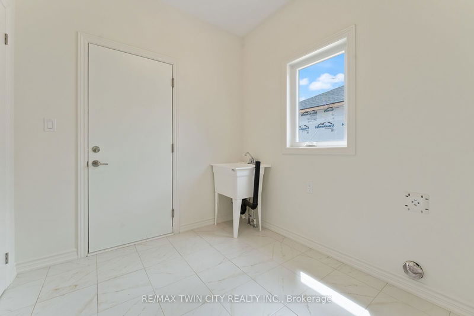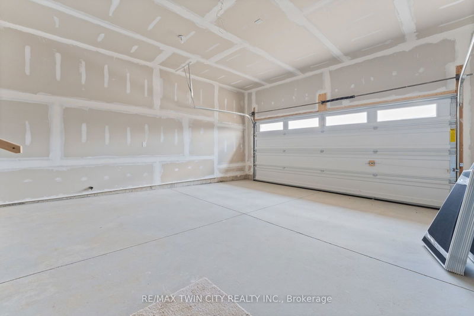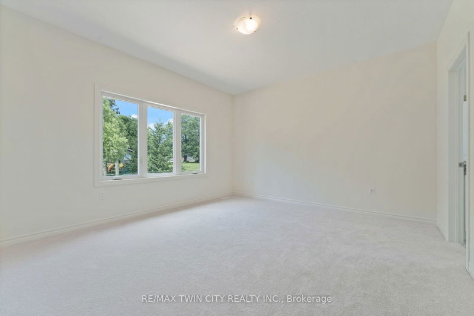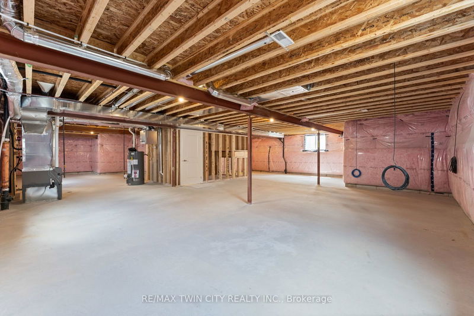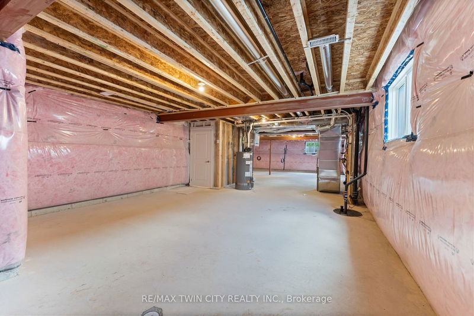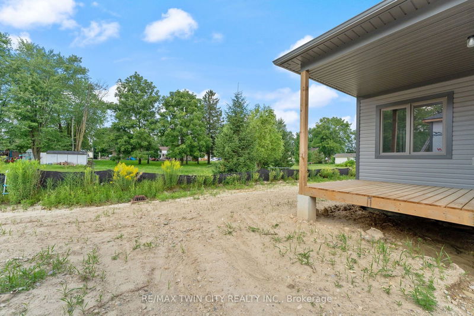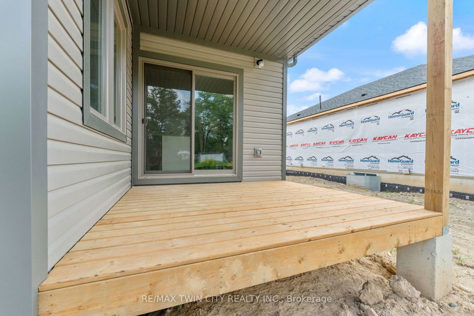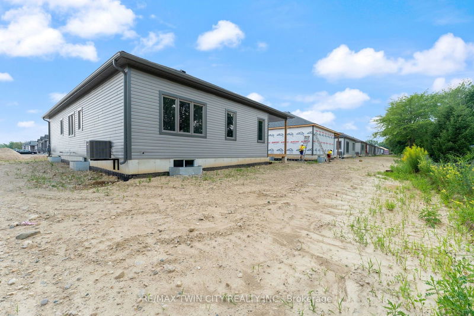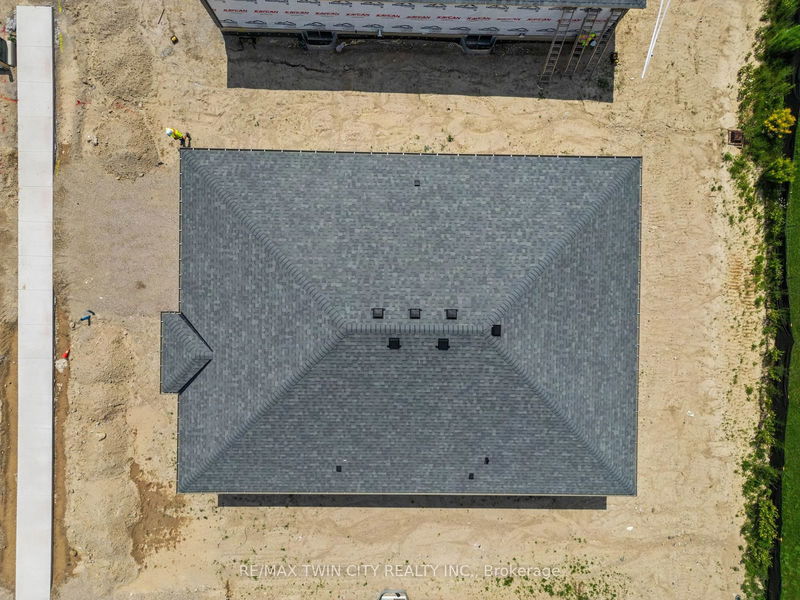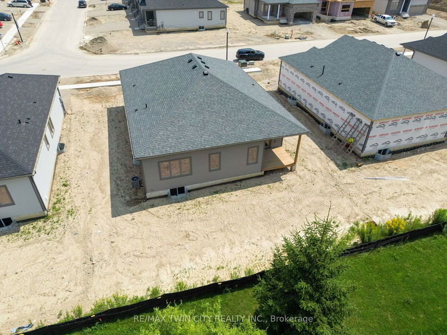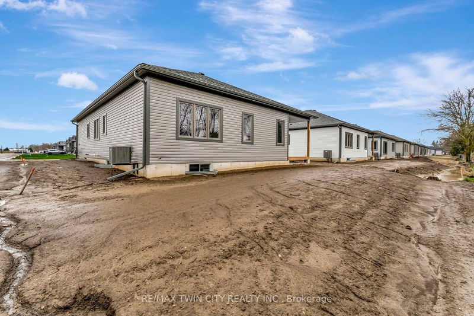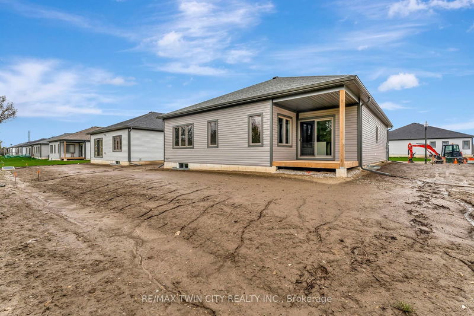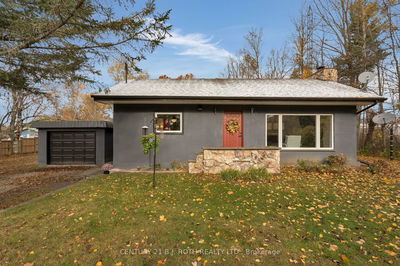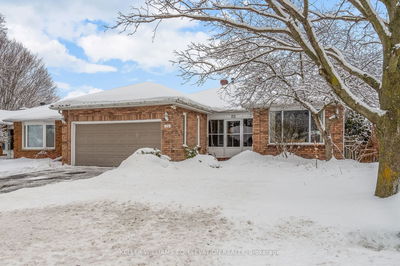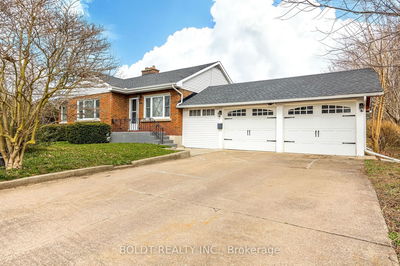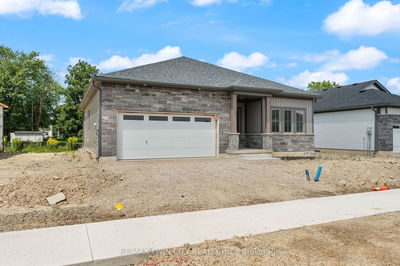This Arthur model design lends itself perfectly to both entertaining and everyday living, allowing for seamless transitions between rooms. Welcome to 144 Ellen St nestled within the new Atwood Station Community! Step inside and be greeted by soaring 9' ceilings that create an immediate sense of space and elegance. The tastefully chosen engineered hardwood floors seamlessly flow throughout the foyer, great room, kitchen, and dining areas, adding an element of warmth and luxury to the home. The bright open concept layout enhances the natural light, making the home feel even more spacious and inviting. Featuring three spacious bedrooms; the primary bedroom boasts its own ensuite bathroom, complete with a modern walk-in glass shower, providing both convenience and a touch of luxury. With 1602 square feet, this home offers the perfect blend of functionality and style. Step outside onto the covered deck located off the kitchen, providing the perfect spot to enjoy your morning coffee.
Property Features
- Date Listed: Tuesday, February 13, 2024
- City: North Perth
- Major Intersection: MONUMENT RD/BALLANTYNE AVE.
- Full Address: 144 ELLEN Street, North Perth, N0G 1B0, Ontario, Canada
- Kitchen: Main
- Listing Brokerage: Re/Max Twin City Realty Inc. - Disclaimer: The information contained in this listing has not been verified by Re/Max Twin City Realty Inc. and should be verified by the buyer.

